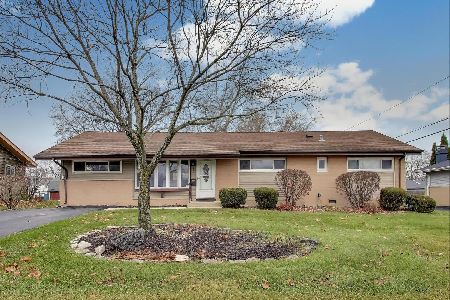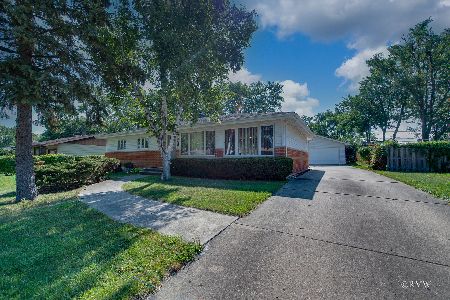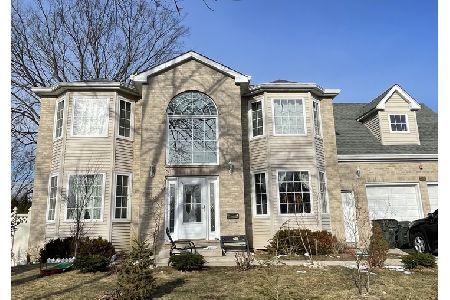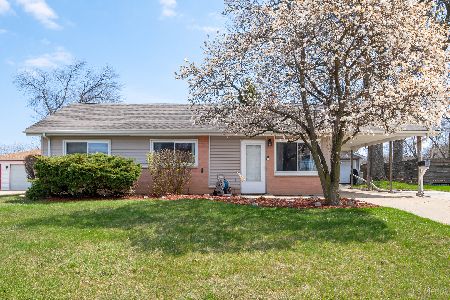15 Payson Street, Hoffman Estates, Illinois 60169
$263,000
|
Sold
|
|
| Status: | Closed |
| Sqft: | 1,000 |
| Cost/Sqft: | $255 |
| Beds: | 3 |
| Baths: | 1 |
| Year Built: | 1958 |
| Property Taxes: | $3,063 |
| Days On Market: | 1736 |
| Lot Size: | 0,03 |
Description
*AFFORDABLE 3 BEDROOM RANCH-STYLE HOME* is PERFECT for first-time or move-down buyer! Large, Private fenced-in yard is ideal for outdoor play and your furry family members too! Eat-in Kitchen features ample 42" White Shaker-style Cabinetry, Granite breakfast bar w/ pennant lights, and Newer Stainless Steel Appliances. Updated Bath has Modern vanity, rain showerhead & decorative tile surround. Light & bright with recessed lighting, Newer windows and 6-panel white doors & trim. There's plenty of extra storage available in the 1.5 car attached garage and newer shed. Relax outside and enjoy entertaining on the large deck which has room to display your container garden and all of your outdoor furniture! Newer Windows '14, HVAC '19, Roof - less than 10 years, Shed 2 years. Walk to neighborhood Maple Park, District 211 - Schaumburg H.S. *QUICK CLOSE AVAILABLE* Watch the 3D Walk-through and Hurry Over!!
Property Specifics
| Single Family | |
| — | |
| Ranch | |
| 1958 | |
| None | |
| RANCH-STYLE | |
| No | |
| 0.03 |
| Cook | |
| — | |
| — / Not Applicable | |
| None | |
| Lake Michigan | |
| Public Sewer | |
| 11058303 | |
| 07212090180000 |
Nearby Schools
| NAME: | DISTRICT: | DISTANCE: | |
|---|---|---|---|
|
Grade School
Enders-salk Elementary School |
54 | — | |
|
Middle School
Keller Junior High School |
54 | Not in DB | |
|
High School
Schaumburg High School |
211 | Not in DB | |
Property History
| DATE: | EVENT: | PRICE: | SOURCE: |
|---|---|---|---|
| 4 Jun, 2021 | Sold | $263,000 | MRED MLS |
| 29 Apr, 2021 | Under contract | $255,000 | MRED MLS |
| 20 Apr, 2021 | Listed for sale | $255,000 | MRED MLS |
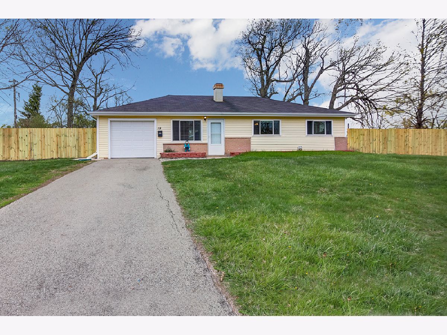
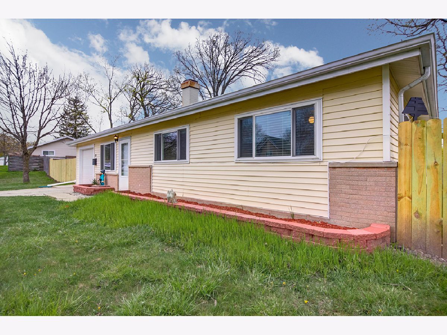
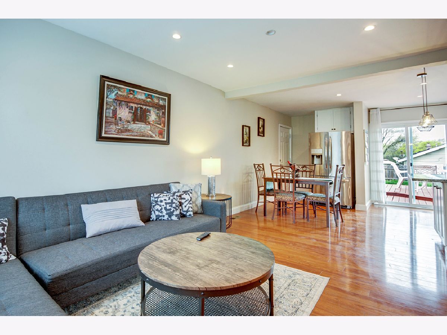
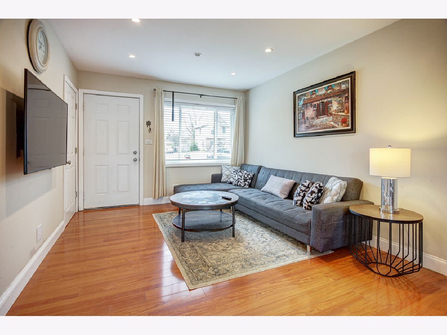
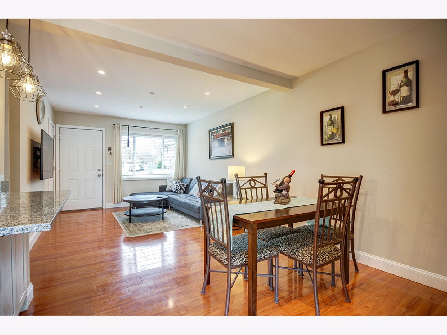
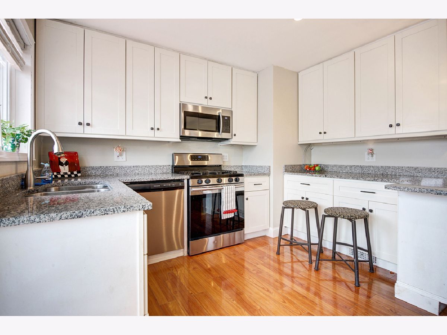
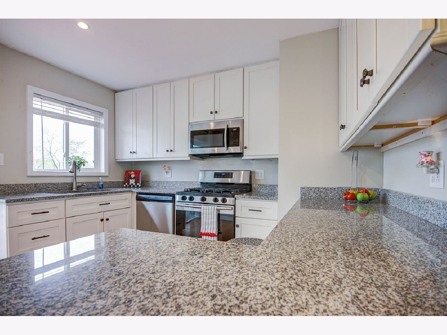
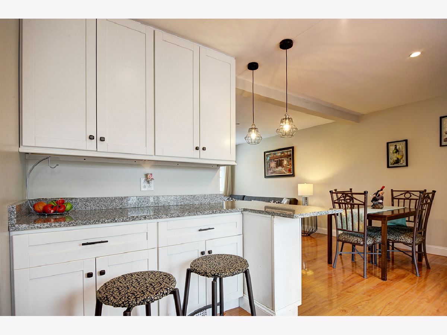
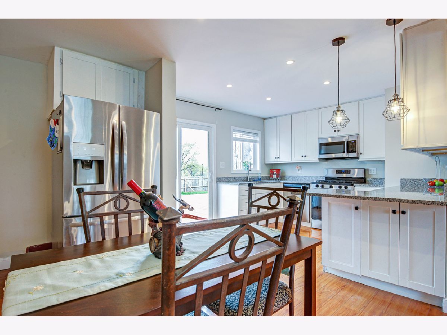
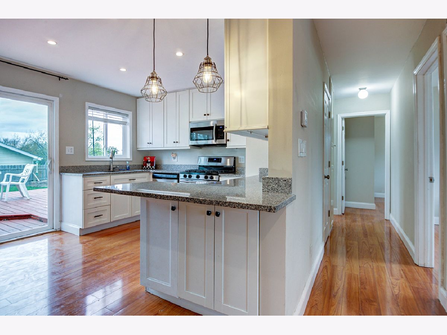
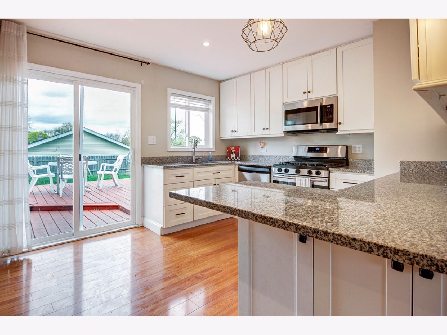
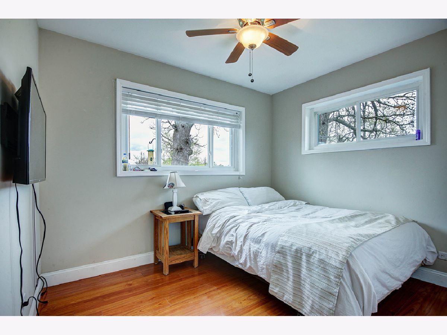
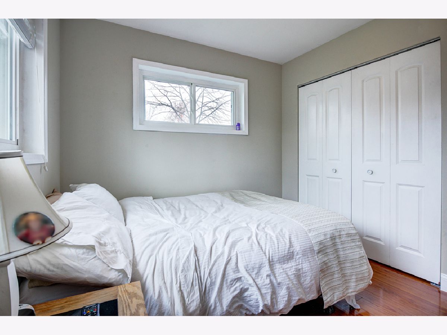
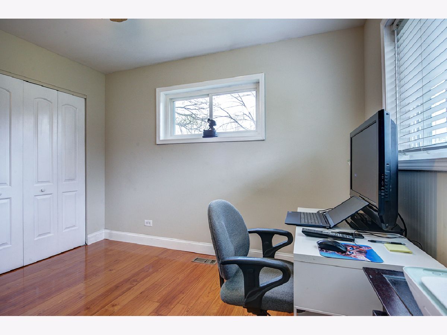

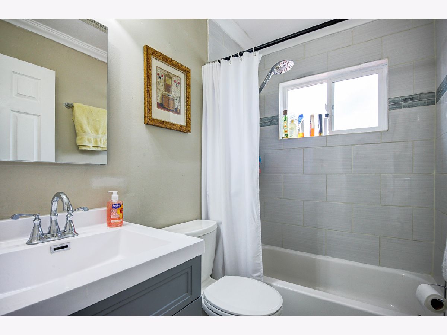
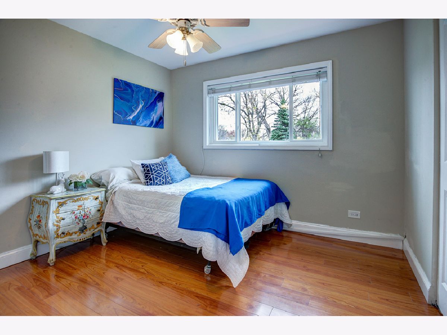
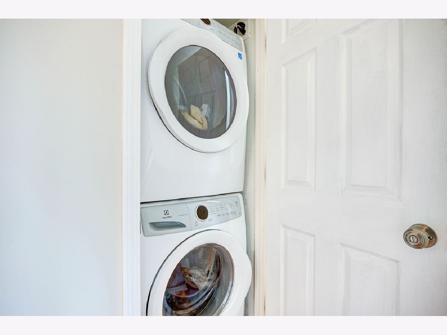
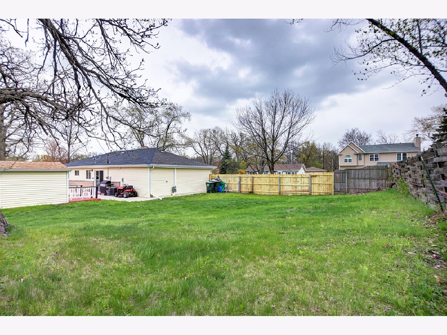
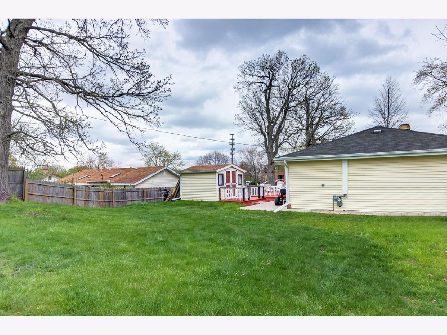
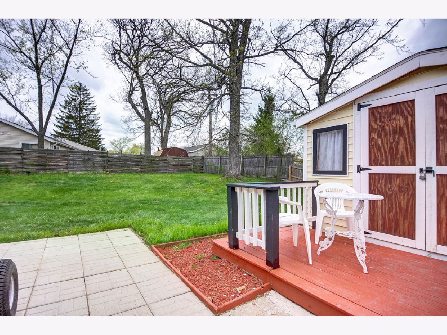
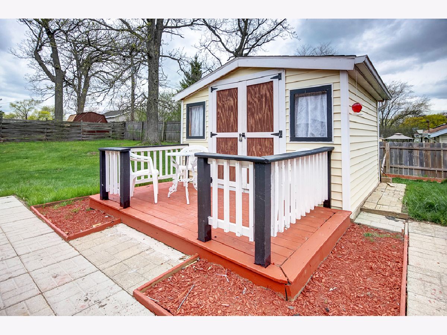
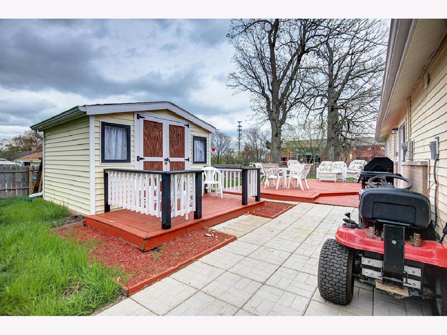
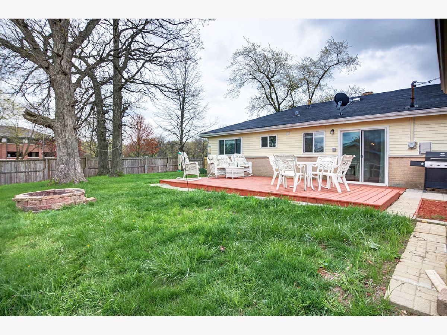
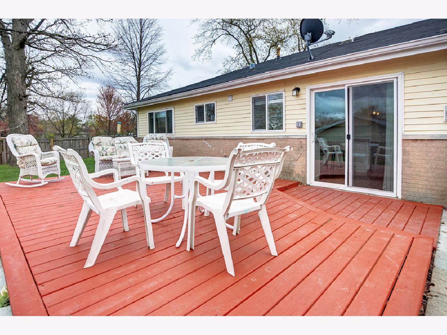
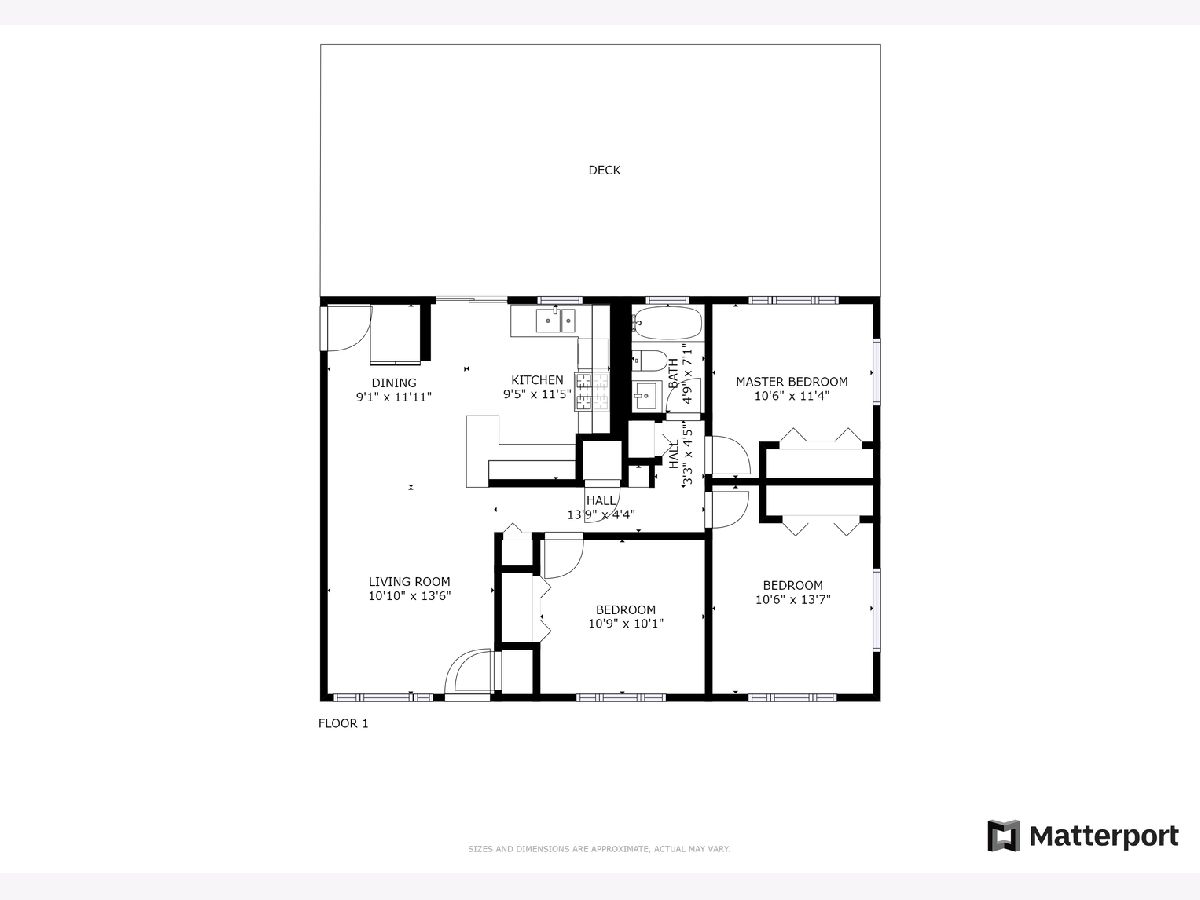
Room Specifics
Total Bedrooms: 3
Bedrooms Above Ground: 3
Bedrooms Below Ground: 0
Dimensions: —
Floor Type: Wood Laminate
Dimensions: —
Floor Type: Wood Laminate
Full Bathrooms: 1
Bathroom Amenities: —
Bathroom in Basement: 0
Rooms: No additional rooms
Basement Description: Slab
Other Specifics
| 1.5 | |
| Concrete Perimeter | |
| Asphalt | |
| Deck, Patio, Fire Pit | |
| Corner Lot,Fenced Yard | |
| 107 X 101.4 X 130 X 96.5 | |
| — | |
| None | |
| Wood Laminate Floors, First Floor Bedroom, First Floor Laundry, First Floor Full Bath, Open Floorplan | |
| Range, Microwave, Dishwasher, Refrigerator, Washer, Dryer, Stainless Steel Appliance(s) | |
| Not in DB | |
| Park, Curbs, Sidewalks, Street Lights, Street Paved | |
| — | |
| — | |
| — |
Tax History
| Year | Property Taxes |
|---|---|
| 2021 | $3,063 |
Contact Agent
Nearby Similar Homes
Nearby Sold Comparables
Contact Agent
Listing Provided By
Redfin Corporation


