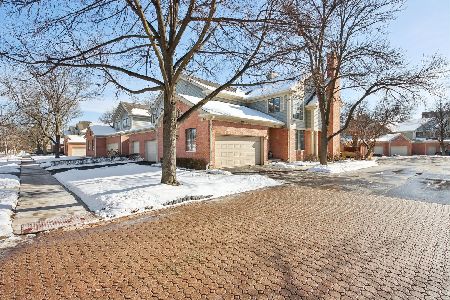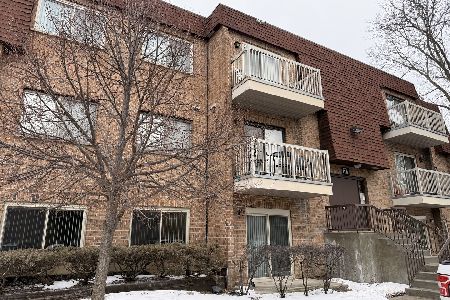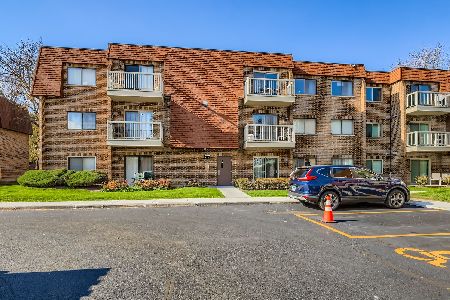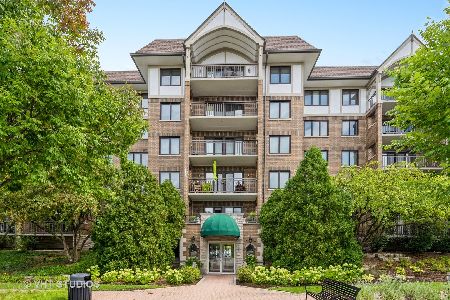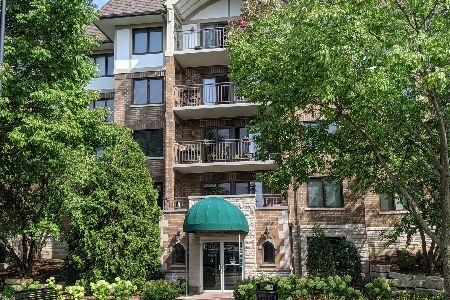15 Pine Street, Mount Prospect, Illinois 60056
$221,500
|
Sold
|
|
| Status: | Closed |
| Sqft: | 1,418 |
| Cost/Sqft: | $165 |
| Beds: | 2 |
| Baths: | 2 |
| Year Built: | 1996 |
| Property Taxes: | $4,739 |
| Days On Market: | 1944 |
| Lot Size: | 0,00 |
Description
Rarely found remodeled unit in downtown Mount Prospect. Spacious 2 bedroom 2 bath unit with large balcony. Solid plank flooring in living room/dining room. New upgraded carpet in the bedrooms. Corner unit with lots of light. White cabinetry, granite countertops, tile backsplash and stainless steel appliances. Freshly painted with white trim. Large master suite with double door entry, walk in closet and tub with shower and separate standing shower. Second bedroom with double closets. Laundry room with cabinets for storage and newer washer/dryer. Marvin sound absorbing windows with low E glass! Extra storage behind garage space. Extra exterior parking as well. Will not disappoint. Walk to Metra, park across street, shops. Great place to live!
Property Specifics
| Condos/Townhomes | |
| 1 | |
| — | |
| 1996 | |
| None | |
| DOVER | |
| No | |
| — |
| Cook | |
| Shires At Clock Tower | |
| 397 / Monthly | |
| Heat,Air Conditioning,Water,Gas,Parking,Insurance,Security,Exterior Maintenance,Lawn Care,Scavenger,Snow Removal,Other | |
| Public | |
| Public Sewer | |
| 10897790 | |
| 08121010241008 |
Nearby Schools
| NAME: | DISTRICT: | DISTANCE: | |
|---|---|---|---|
|
Grade School
Fairview Elementary School |
57 | — | |
|
Middle School
Lincoln Junior High School |
57 | Not in DB | |
|
High School
Prospect High School |
214 | Not in DB | |
Property History
| DATE: | EVENT: | PRICE: | SOURCE: |
|---|---|---|---|
| 27 Nov, 2020 | Sold | $221,500 | MRED MLS |
| 12 Oct, 2020 | Under contract | $234,000 | MRED MLS |
| 9 Oct, 2020 | Listed for sale | $234,000 | MRED MLS |
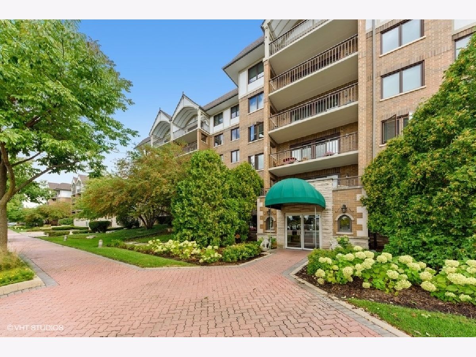
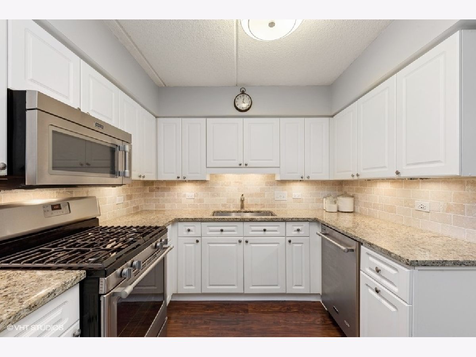
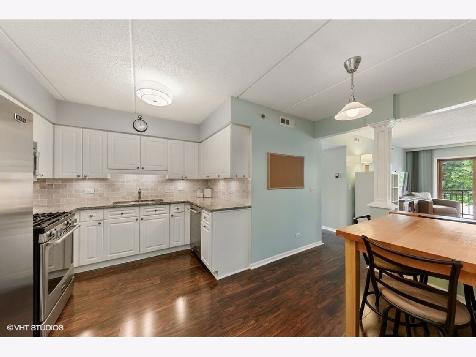
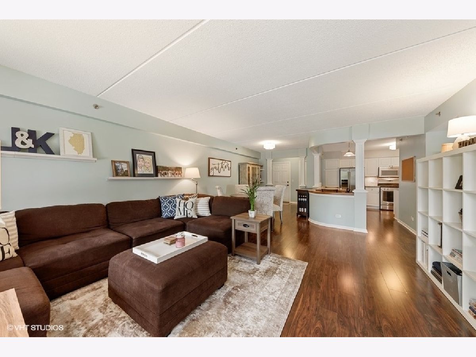
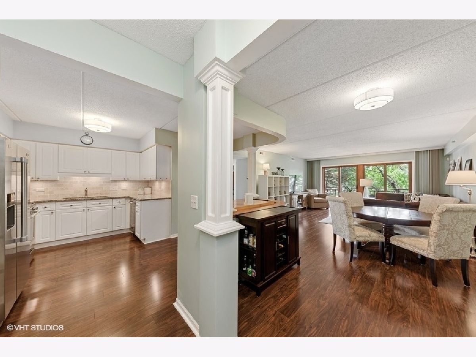
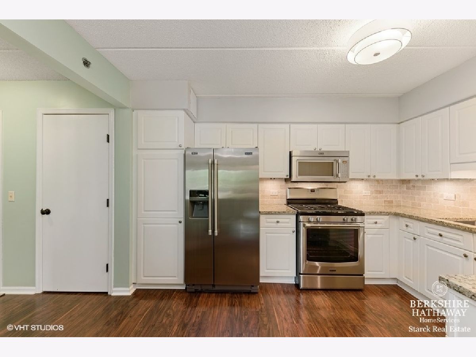
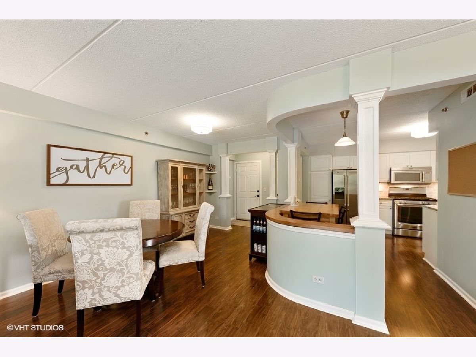
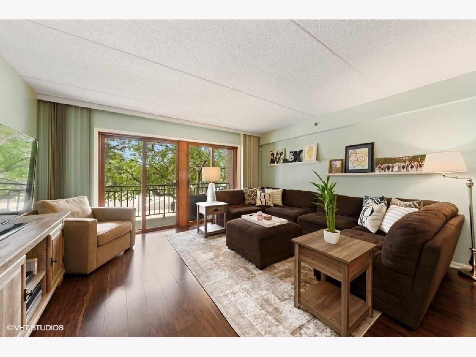
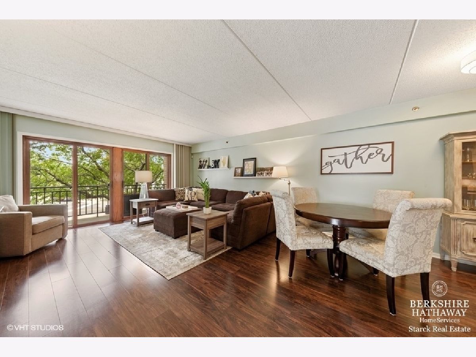
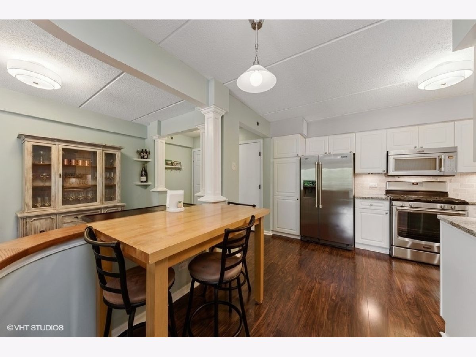
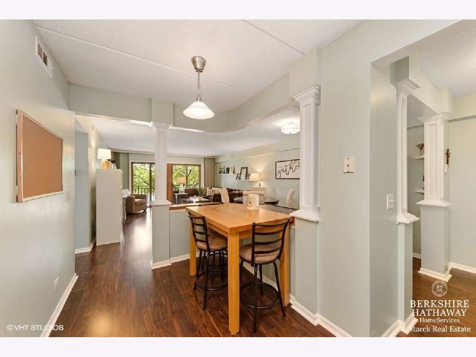
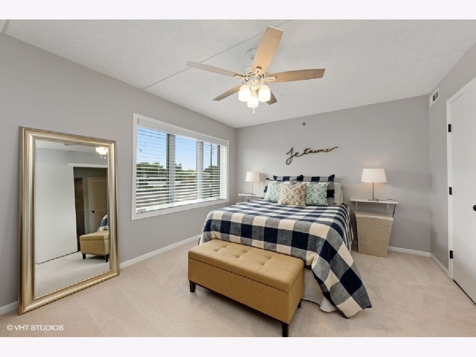
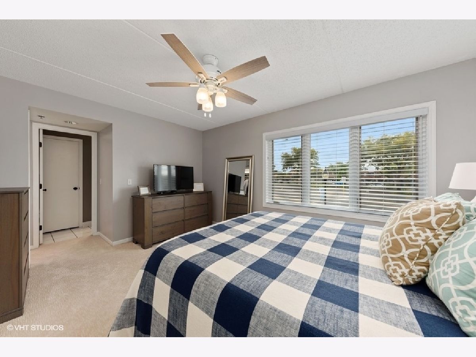
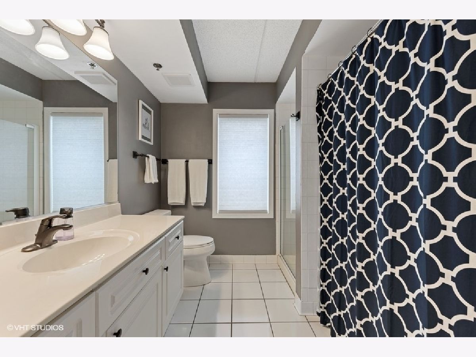
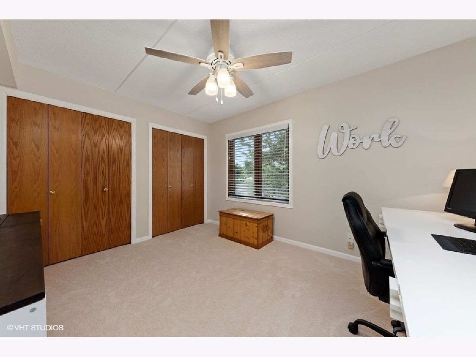
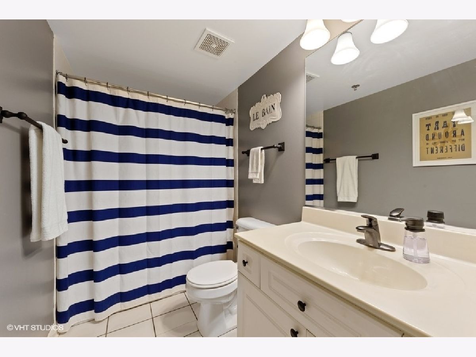
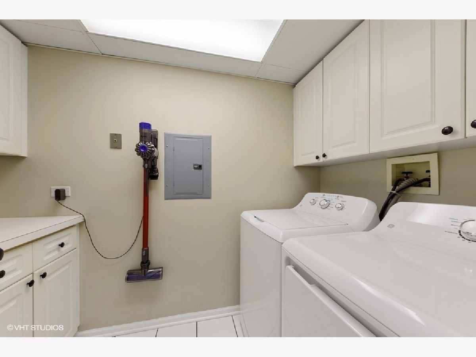
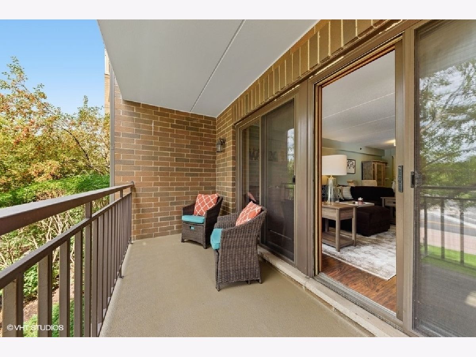
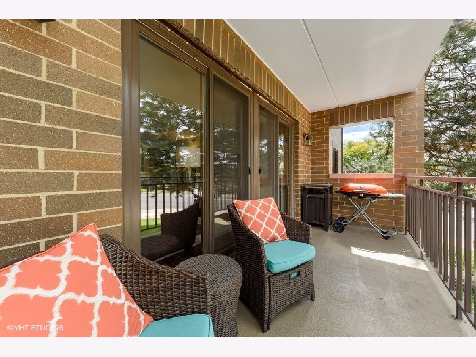
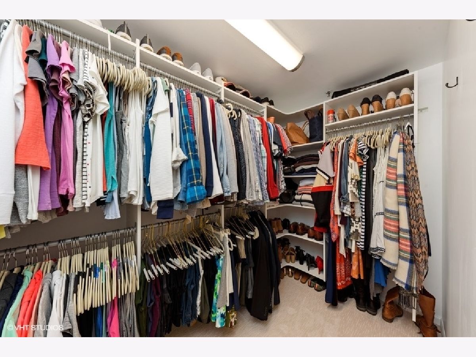
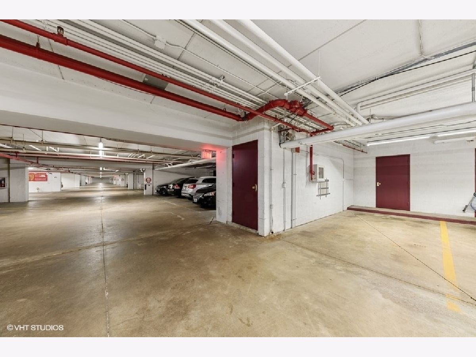
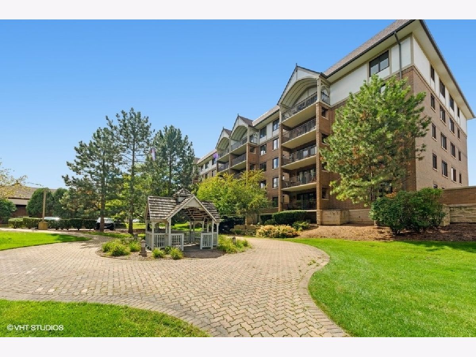
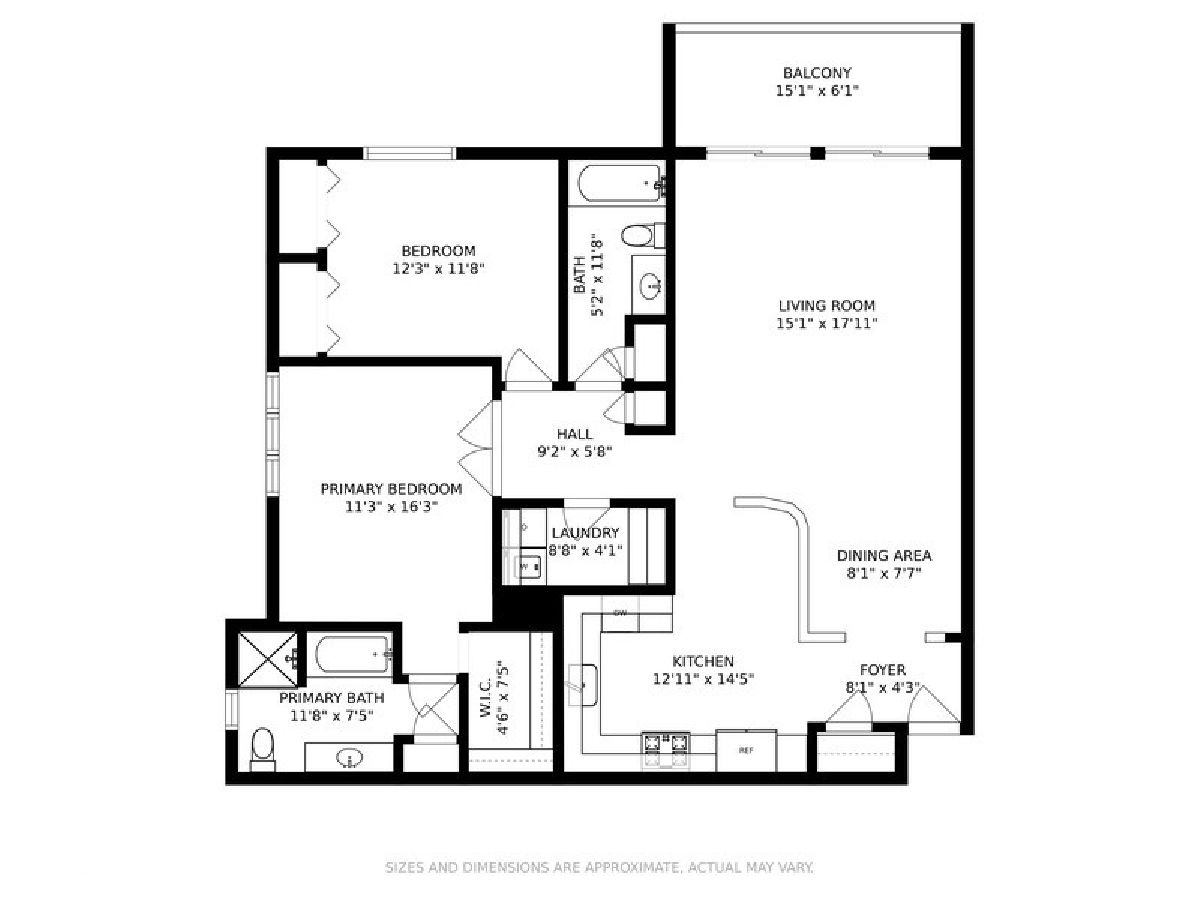
Room Specifics
Total Bedrooms: 2
Bedrooms Above Ground: 2
Bedrooms Below Ground: 0
Dimensions: —
Floor Type: Carpet
Full Bathrooms: 2
Bathroom Amenities: Whirlpool,Separate Shower,Double Shower
Bathroom in Basement: 0
Rooms: Eating Area,Foyer
Basement Description: None
Other Specifics
| 1 | |
| Concrete Perimeter | |
| Concrete | |
| Balcony | |
| Landscaped | |
| COMMON | |
| — | |
| Full | |
| Elevator, Heated Floors, Laundry Hook-Up in Unit, Storage | |
| Range, Microwave, Dishwasher, Refrigerator, Washer, Dryer, Disposal, Stainless Steel Appliance(s) | |
| Not in DB | |
| — | |
| — | |
| Elevator(s), Storage, On Site Manager/Engineer, Party Room, Security Door Lock(s), Elevator(s) | |
| — |
Tax History
| Year | Property Taxes |
|---|---|
| 2020 | $4,739 |
Contact Agent
Nearby Similar Homes
Nearby Sold Comparables
Contact Agent
Listing Provided By
Berkshire Hathaway HomeServices Starck Real Estate

