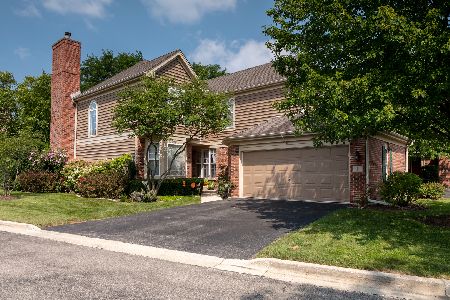15 Provincetown Court, Lincolnshire, Illinois 60069
$530,000
|
Sold
|
|
| Status: | Closed |
| Sqft: | 2,496 |
| Cost/Sqft: | $198 |
| Beds: | 3 |
| Baths: | 3 |
| Year Built: | 1996 |
| Property Taxes: | $12,155 |
| Days On Market: | 616 |
| Lot Size: | 0,00 |
Description
Two-story townhome with a first-floor primary suite (tray ceiling, full bath, two closets, one walk-in) in a quiet Heritage Creek location and Stevenson High School district. Largest model, approximately 2500 sq.ft., has a dramatic 2-story foyer with a guest coat closet. Living room has a vaulted ceiling and gas fireplace. There is a full dining room and an updated eat-in kitchen with white cabinetry and wood floors, granite counters and granite desk top, complementary glass-tile back-splash and stainless steel appliances (including a combination microwave/convection oven). Kitchen has sliding glass doors to a private patio. A den, powder room and laundry room (washer, dryer and utility sink) complete the first floor. Staircase to second floor leads to two additional bedrooms and a hall bath. The 2.1 baths each have white cabinetry and white ceramic tiles and are partially updated. All closets are professionally organized. All windows have white blinds. Unfinished basement is 28 X 31 sq. ft. It has a carpeted staircase, utility sink and two huge crawl spaces, each with finished cement floors. Two-car garage. Ample visitor parking at the center of the cut-de-sac. Rentals are Not Allowed by the Heritage Creek Home Owners Association. In Lincolnshire, Buyers pay the transfer stamp tax of $3/$1000 of purchase price. Offers accepted through Wednesday 4/10/24, 5 p.m.
Property Specifics
| Condos/Townhomes | |
| 2 | |
| — | |
| 1996 | |
| — | |
| THE WILLIAMSBURG--PLAN E | |
| No | |
| — |
| Lake | |
| Heritage Creek | |
| 410 / Monthly | |
| — | |
| — | |
| — | |
| 12011409 | |
| 15152020190000 |
Nearby Schools
| NAME: | DISTRICT: | DISTANCE: | |
|---|---|---|---|
|
Grade School
Laura B Sprague School |
103 | — | |
|
Middle School
Daniel Wright Junior High School |
103 | Not in DB | |
|
High School
Adlai E Stevenson High School |
125 | Not in DB | |
|
Alternate Elementary School
Half Day School |
— | Not in DB | |
Property History
| DATE: | EVENT: | PRICE: | SOURCE: |
|---|---|---|---|
| 23 May, 2024 | Sold | $530,000 | MRED MLS |
| 10 Apr, 2024 | Under contract | $495,000 | MRED MLS |
| 6 Apr, 2024 | Listed for sale | $495,000 | MRED MLS |
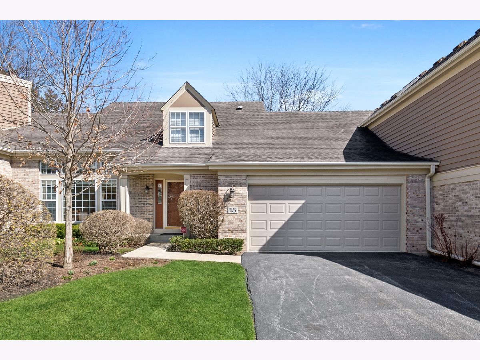
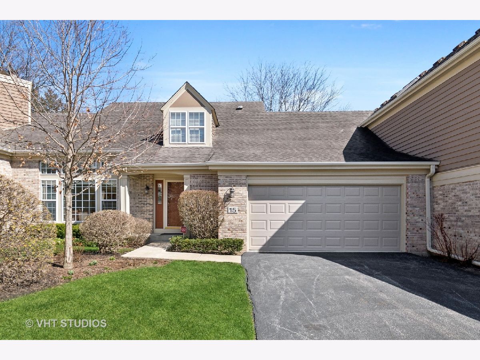
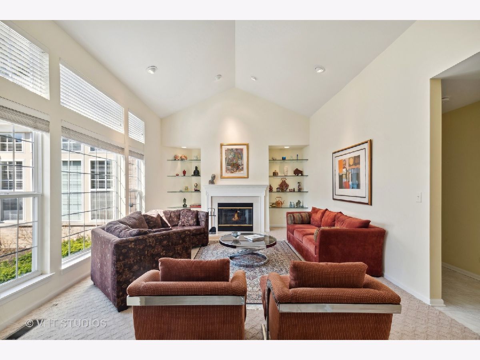
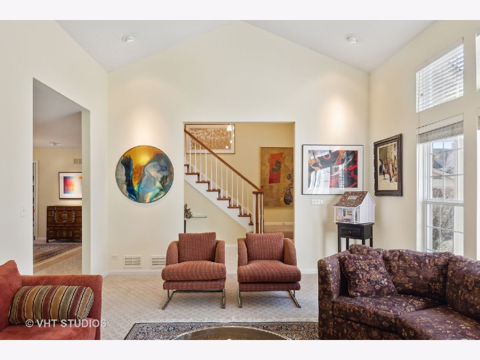
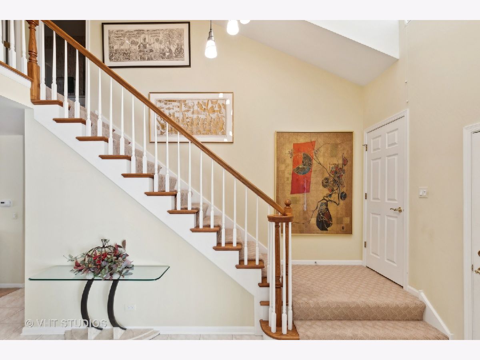
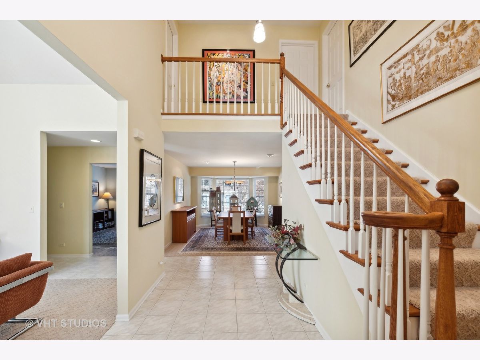
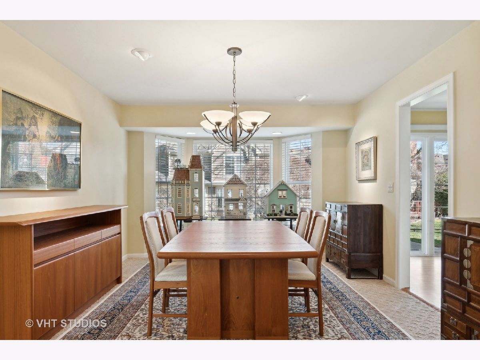
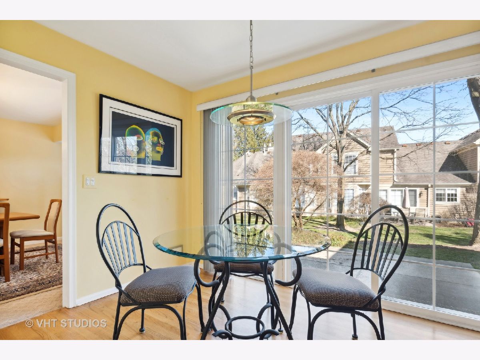
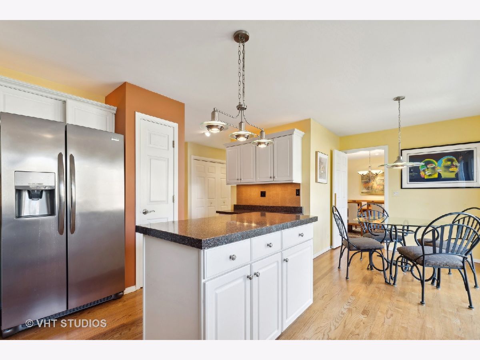
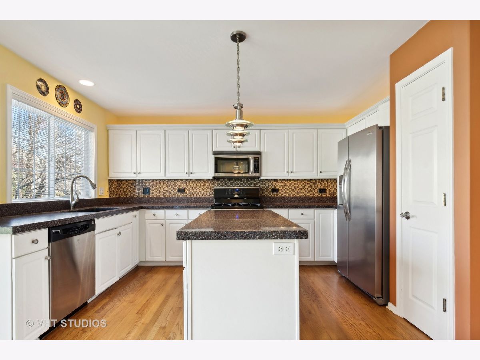
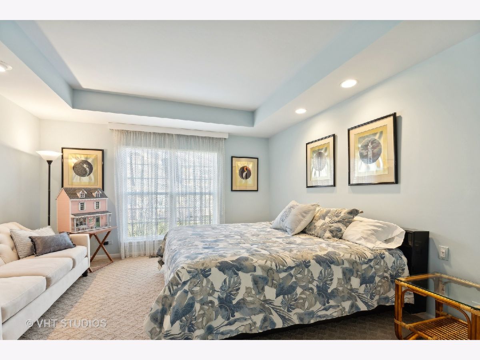
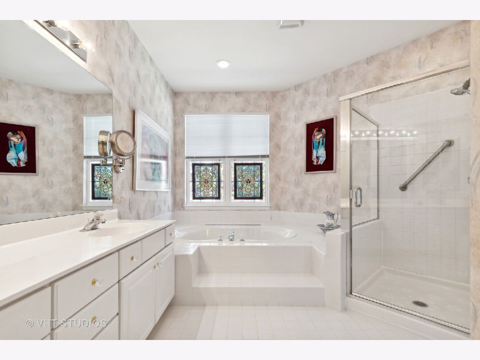
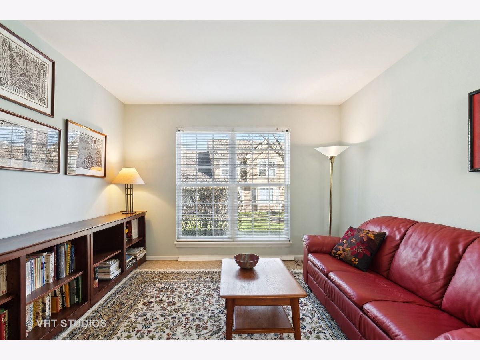
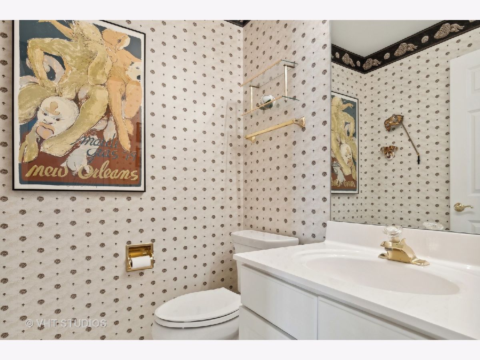
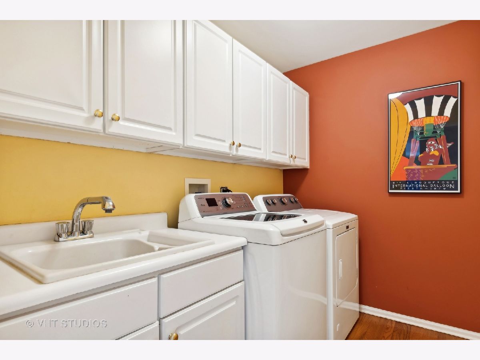
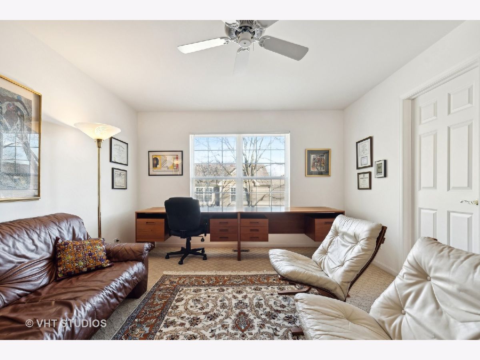
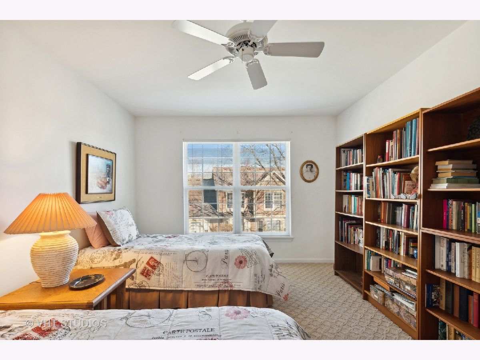
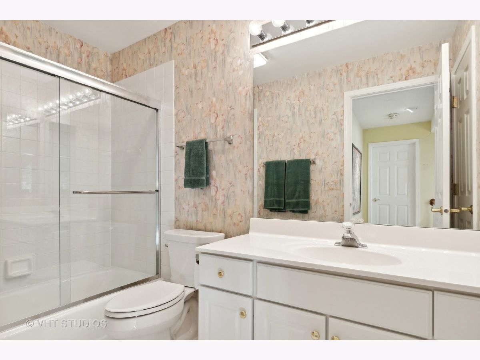
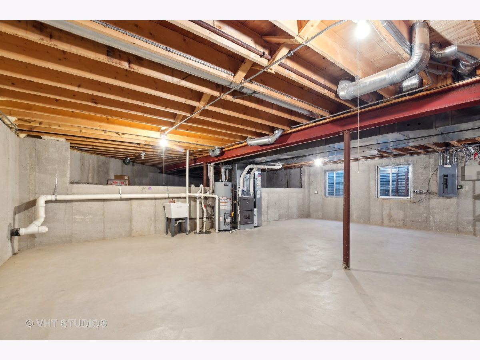
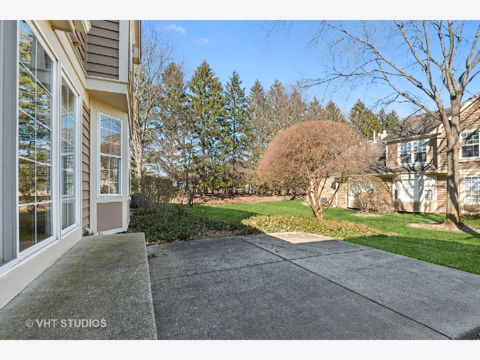
Room Specifics
Total Bedrooms: 3
Bedrooms Above Ground: 3
Bedrooms Below Ground: 0
Dimensions: —
Floor Type: —
Dimensions: —
Floor Type: —
Full Bathrooms: 3
Bathroom Amenities: Separate Shower,Double Sink,Soaking Tub
Bathroom in Basement: 0
Rooms: —
Basement Description: Unfinished
Other Specifics
| 2 | |
| — | |
| Asphalt | |
| — | |
| — | |
| 82.5X98.6X116.7X16.1 | |
| — | |
| — | |
| — | |
| — | |
| Not in DB | |
| — | |
| — | |
| — | |
| — |
Tax History
| Year | Property Taxes |
|---|---|
| 2024 | $12,155 |
Contact Agent
Nearby Similar Homes
Nearby Sold Comparables
Contact Agent
Listing Provided By
Coldwell Banker Realty









