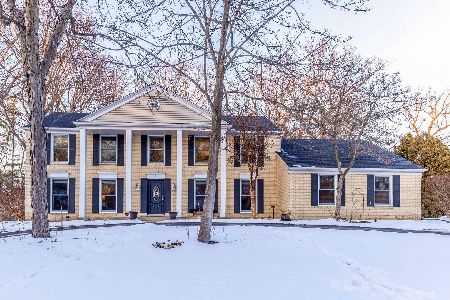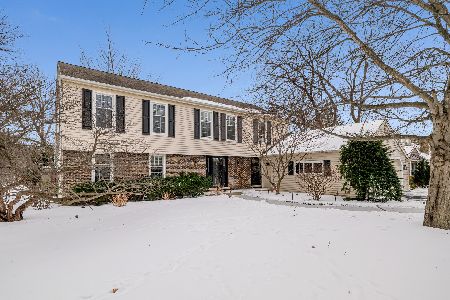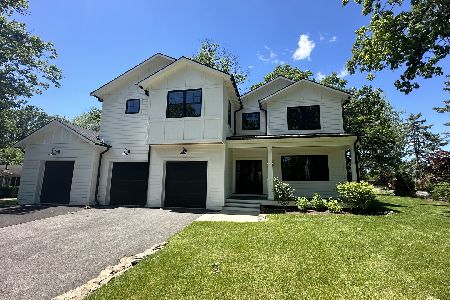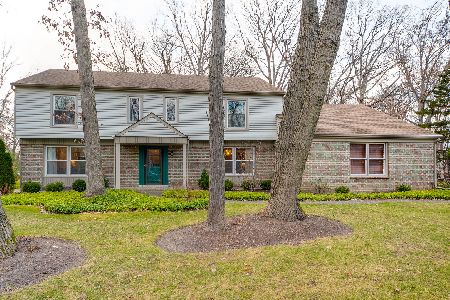15 Reliance Lane, Lincolnshire, Illinois 60069
$1,550,000
|
Sold
|
|
| Status: | Closed |
| Sqft: | 4,029 |
| Cost/Sqft: | $372 |
| Beds: | 4 |
| Baths: | 6 |
| Year Built: | 2024 |
| Property Taxes: | $6,003 |
| Days On Market: | 292 |
| Lot Size: | 0,45 |
Description
Just a short walk from Sprague Elementary, this stunning one-year-old luxury home offers over 4,000 sq. ft. of above-grade living space on nearly half an acre in highly desirable Lincolnshire. The open-concept layout blends elegance and functionality, featuring a stunning on trend kitchen with hi-end appliances, oversized island w/seating open to family room w/built-ins on either side of the fireplace, a formal dining room, flexible front room and an oversized mudroom on the main level. Upstairs offers four beautiful & spacious en-suite bedrooms, including a luxurious primary suite w/vaulted ceiling, dual walk-in closets, a freestanding tub and adjacent spa-like shower. There's an addiional fully finished lower level boasting 1750 sq. ft. with 9-ft ceilings, oversized windows, a full bath, 5th bedroom, and a bright, versatile recreation area. Additional highlights include a 4-car garage, partially fenced yard, professional landscaping, custom window treatments, upgraded lighting, barn doors on the front room for privacy, a covered front porch, and a rear deck. Located in award-winning District 103 and nationally ranked Stevenson High School.
Property Specifics
| Single Family | |
| — | |
| — | |
| 2024 | |
| — | |
| MODERN FARMHOUSE | |
| No | |
| 0.45 |
| Lake | |
| — | |
| 0 / Not Applicable | |
| — | |
| — | |
| — | |
| 12356756 | |
| 15241030140000 |
Nearby Schools
| NAME: | DISTRICT: | DISTANCE: | |
|---|---|---|---|
|
Grade School
Laura B Sprague School |
103 | — | |
|
Middle School
Daniel Wright Junior High School |
103 | Not in DB | |
|
High School
Adlai E Stevenson High School |
125 | Not in DB | |
Property History
| DATE: | EVENT: | PRICE: | SOURCE: |
|---|---|---|---|
| 11 Jul, 2024 | Sold | $1,365,000 | MRED MLS |
| 3 Jul, 2024 | Under contract | $1,395,000 | MRED MLS |
| — | Last price change | $1,445,000 | MRED MLS |
| 23 Mar, 2024 | Listed for sale | $1,550,000 | MRED MLS |
| 1 Jul, 2025 | Sold | $1,550,000 | MRED MLS |
| 11 May, 2025 | Under contract | $1,499,000 | MRED MLS |
| 8 May, 2025 | Listed for sale | $1,499,000 | MRED MLS |
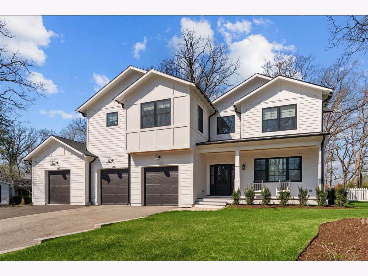
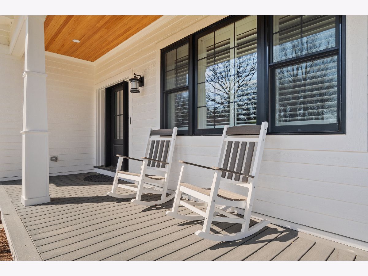
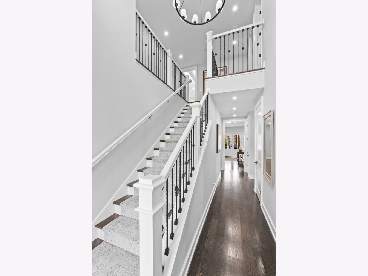
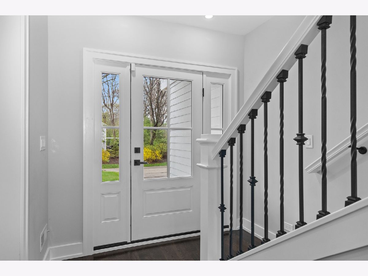
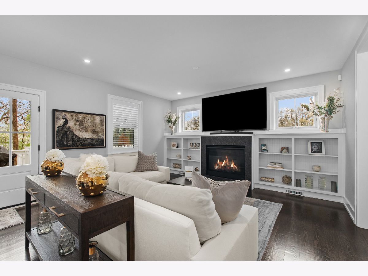
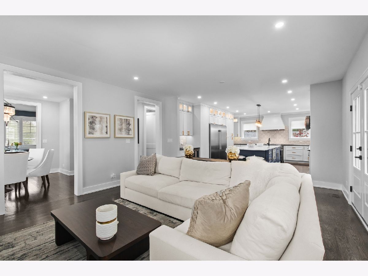
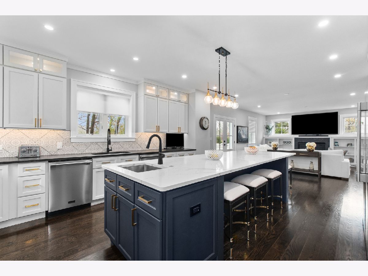
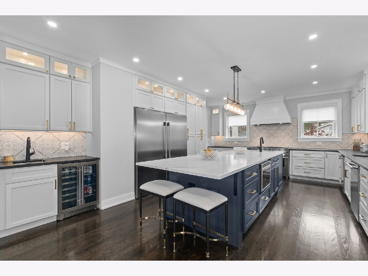
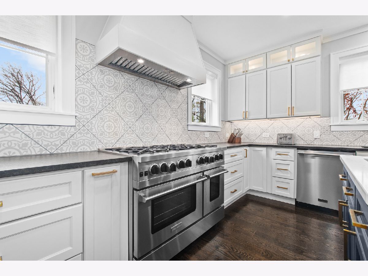
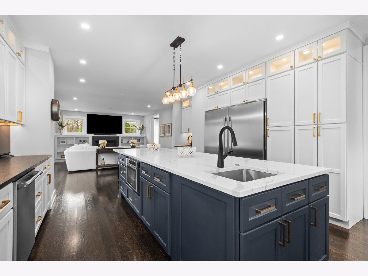
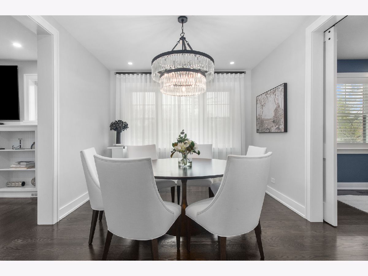
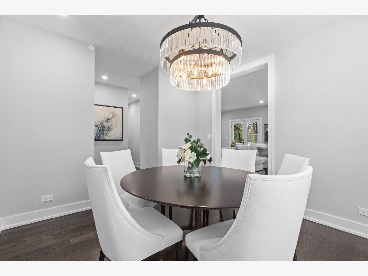
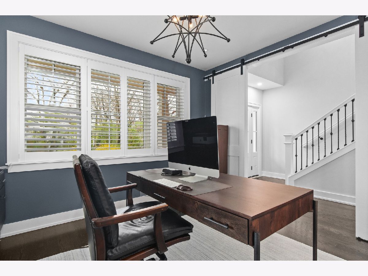
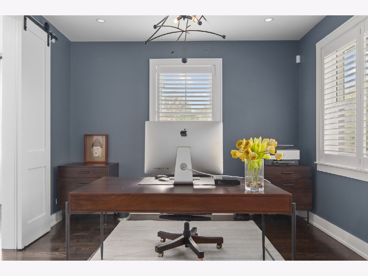
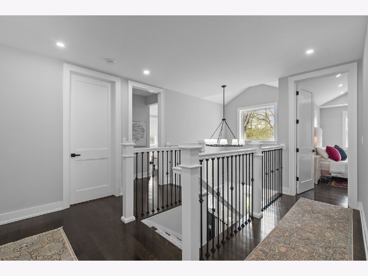
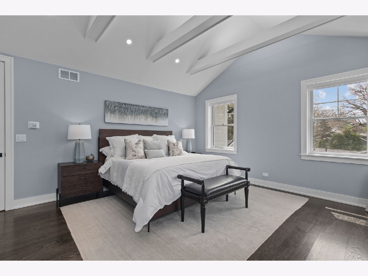
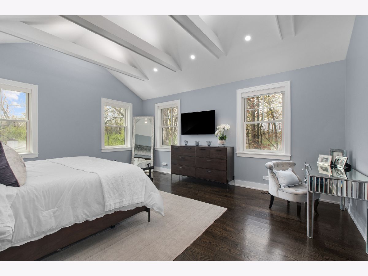
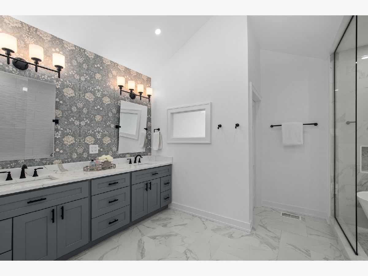
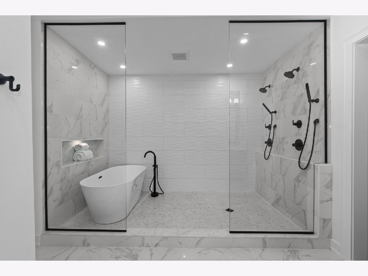
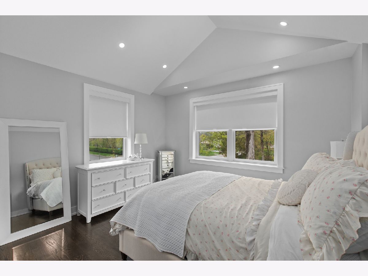
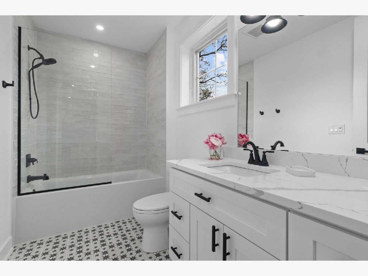
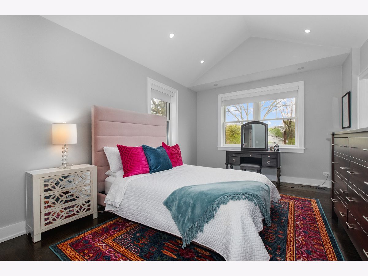
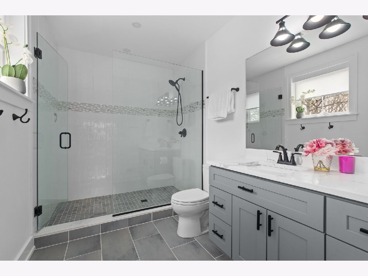
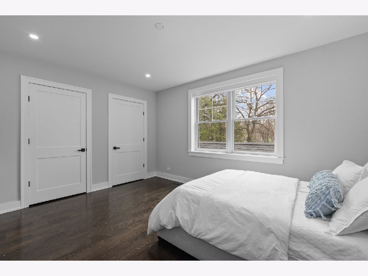
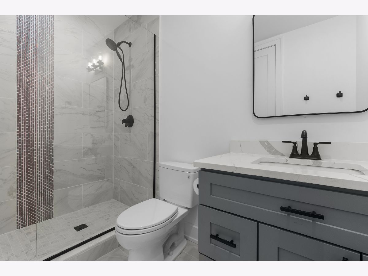
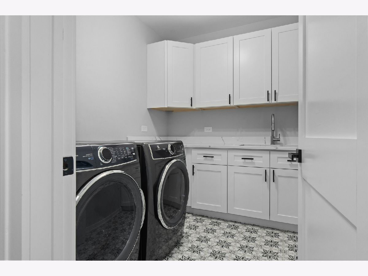
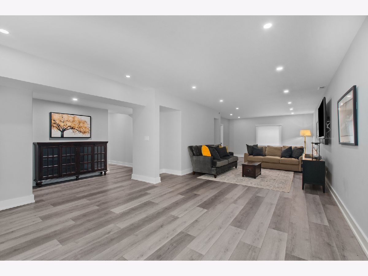
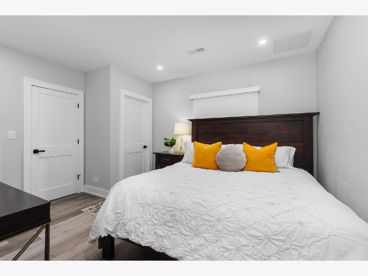
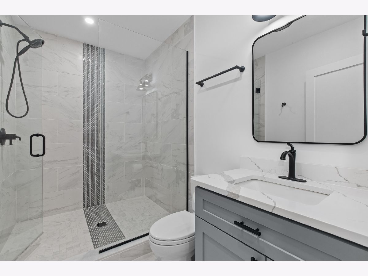
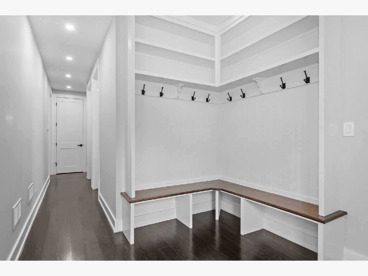
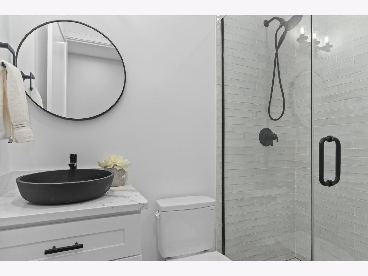
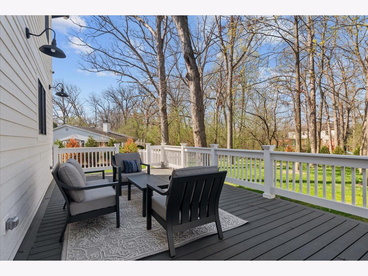
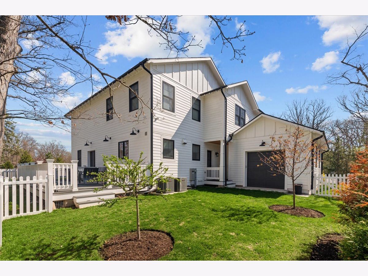
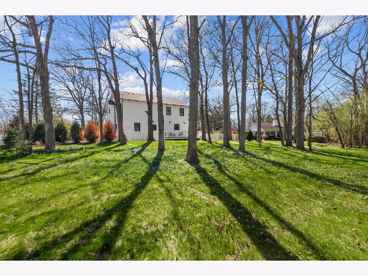
Room Specifics
Total Bedrooms: 5
Bedrooms Above Ground: 4
Bedrooms Below Ground: 1
Dimensions: —
Floor Type: —
Dimensions: —
Floor Type: —
Dimensions: —
Floor Type: —
Dimensions: —
Floor Type: —
Full Bathrooms: 6
Bathroom Amenities: Double Sink,Full Body Spray Shower,Double Shower,Soaking Tub
Bathroom in Basement: 1
Rooms: —
Basement Description: —
Other Specifics
| 4 | |
| — | |
| — | |
| — | |
| — | |
| 114X147X15X25X19X176 | |
| — | |
| — | |
| — | |
| — | |
| Not in DB | |
| — | |
| — | |
| — | |
| — |
Tax History
| Year | Property Taxes |
|---|---|
| 2025 | $6,003 |
Contact Agent
Nearby Similar Homes
Nearby Sold Comparables
Contact Agent
Listing Provided By
Compass

