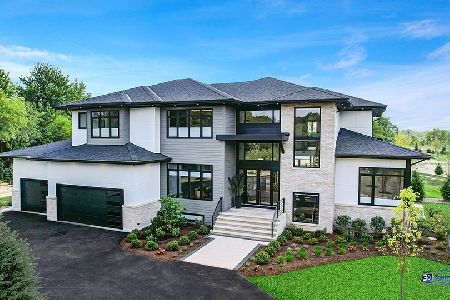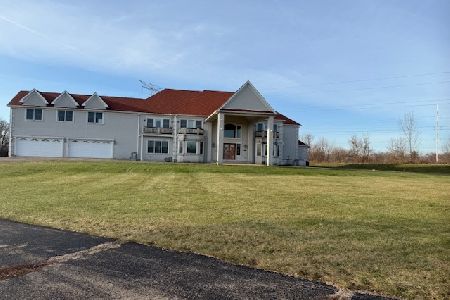15 Rolling Hills Drive, Barrington Hills, Illinois 60010
$900,000
|
Sold
|
|
| Status: | Closed |
| Sqft: | 5,376 |
| Cost/Sqft: | $182 |
| Beds: | 5 |
| Baths: | 5 |
| Year Built: | 1988 |
| Property Taxes: | $21,684 |
| Days On Market: | 4237 |
| Lot Size: | 5,00 |
Description
Seller would be willing to SWAP THIS HOME FOR A CONDO IN DOWNTOWN CHICAGO! Come enjoy the fabulous country lifestyle of this beautiful Georgian home. 8000 sq. ft. of living includes the full finished walk-out lower level. The pool is waiting for family fun. Hardwood floors were just refinished. The huge kitchen and sunroom are filled with light and overlook the pool. New master closet and master bath are fabulous.
Property Specifics
| Single Family | |
| — | |
| Georgian | |
| 1988 | |
| Full,Walkout | |
| TRADITIONAL | |
| No | |
| 5 |
| Cook | |
| Rolling Hills | |
| 0 / Not Applicable | |
| None | |
| Private Well | |
| Septic-Private | |
| 08658409 | |
| 01181020020000 |
Nearby Schools
| NAME: | DISTRICT: | DISTANCE: | |
|---|---|---|---|
|
Grade School
Countryside Elementary School |
220 | — | |
|
Middle School
Barrington Middle School Prairie |
220 | Not in DB | |
|
High School
Barrington High School |
220 | Not in DB | |
Property History
| DATE: | EVENT: | PRICE: | SOURCE: |
|---|---|---|---|
| 20 Aug, 2014 | Sold | $900,000 | MRED MLS |
| 18 Jul, 2014 | Under contract | $980,000 | MRED MLS |
| 28 Jun, 2014 | Listed for sale | $980,000 | MRED MLS |
| 17 Jul, 2019 | Sold | $805,000 | MRED MLS |
| 27 Apr, 2019 | Under contract | $844,900 | MRED MLS |
| — | Last price change | $849,900 | MRED MLS |
| 11 Oct, 2018 | Listed for sale | $849,900 | MRED MLS |
| 28 Sep, 2022 | Sold | $1,210,000 | MRED MLS |
| 6 Aug, 2022 | Under contract | $1,199,900 | MRED MLS |
| 31 Jul, 2022 | Listed for sale | $1,199,900 | MRED MLS |
Room Specifics
Total Bedrooms: 5
Bedrooms Above Ground: 5
Bedrooms Below Ground: 0
Dimensions: —
Floor Type: Carpet
Dimensions: —
Floor Type: Carpet
Dimensions: —
Floor Type: Carpet
Dimensions: —
Floor Type: —
Full Bathrooms: 5
Bathroom Amenities: Whirlpool,Separate Shower,Double Sink,Full Body Spray Shower
Bathroom in Basement: 1
Rooms: Bedroom 5,Den,Exercise Room,Game Room,Recreation Room,Heated Sun Room
Basement Description: Finished,Exterior Access
Other Specifics
| 4 | |
| Concrete Perimeter | |
| Circular | |
| Balcony, Deck, Patio, Gazebo, In Ground Pool, Storms/Screens | |
| Corner Lot,Horses Allowed,Landscaped,Wooded | |
| 450X535X284X395 | |
| Full,Unfinished | |
| Full | |
| Bar-Wet, First Floor Bedroom, Second Floor Laundry, First Floor Full Bath | |
| Double Oven, Microwave, Dishwasher, Refrigerator, Washer, Dryer | |
| Not in DB | |
| Pool, Horse-Riding Trails, Street Paved | |
| — | |
| — | |
| Gas Log, Gas Starter |
Tax History
| Year | Property Taxes |
|---|---|
| 2014 | $21,684 |
| 2019 | $19,232 |
| 2022 | $18,158 |
Contact Agent
Nearby Similar Homes
Nearby Sold Comparables
Contact Agent
Listing Provided By
Jameson Sotheby's International Realty








