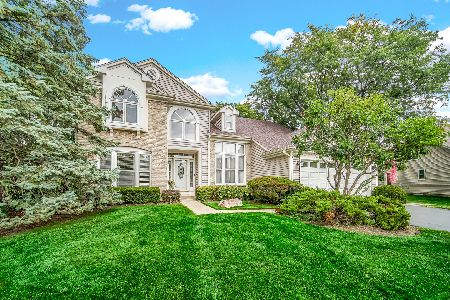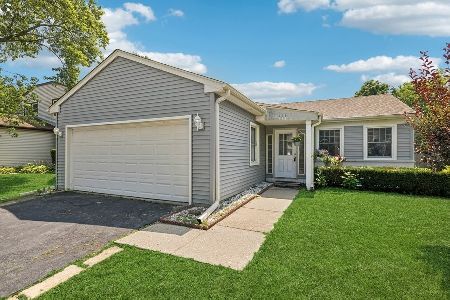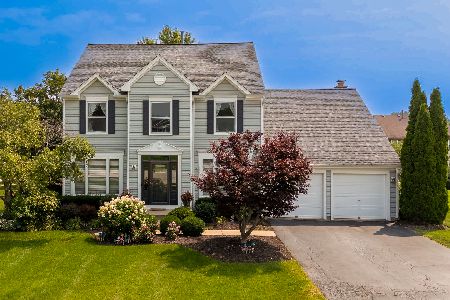15 Saint Clair Lane, Vernon Hills, Illinois 60061
$385,000
|
Sold
|
|
| Status: | Closed |
| Sqft: | 0 |
| Cost/Sqft: | — |
| Beds: | 4 |
| Baths: | 4 |
| Year Built: | 1990 |
| Property Taxes: | $11,270 |
| Days On Market: | 6307 |
| Lot Size: | 0,00 |
Description
MINT CONDITION!! BRIGHT AND OPEN FLOOR PLAN. PREMIUM CUL-DE-SAC LOCATION. GLEAMING HARDWOOD FLOORS. FIREPLACE AND DRY BAR IN FAMILY ROOM. VAULTED CEILINGS, HIS/HERS WALK-IN CLOSET & WHIRLPOOL IN MASTER SUITE. FINISHED BASEMENT WITH REC ROOM, OFFICE AND 1/2 BATH. FENCED BACKYARD IS A PERENNIAL GARDENER'S DELIGHT & BOASTS A BRICK-PAVER PATIO. MOVE IN CONDITION.
Property Specifics
| Single Family | |
| — | |
| — | |
| 1990 | |
| Full | |
| — | |
| No | |
| 0 |
| Lake | |
| Grosse Pointe Village | |
| 0 / Not Applicable | |
| None | |
| Public | |
| Public Sewer | |
| 06998509 | |
| 15072070120000 |
Nearby Schools
| NAME: | DISTRICT: | DISTANCE: | |
|---|---|---|---|
|
Grade School
Diamond Lake Elementary School |
76 | — | |
|
Middle School
West Oak Middle School |
76 | Not in DB | |
|
High School
Adlai E Stevenson High School |
125 | Not in DB | |
Property History
| DATE: | EVENT: | PRICE: | SOURCE: |
|---|---|---|---|
| 19 Dec, 2008 | Sold | $385,000 | MRED MLS |
| 10 Nov, 2008 | Under contract | $400,000 | MRED MLS |
| — | Last price change | $425,000 | MRED MLS |
| 19 Aug, 2008 | Listed for sale | $450,000 | MRED MLS |
| 15 Sep, 2017 | Sold | $405,000 | MRED MLS |
| 18 Jul, 2017 | Under contract | $412,000 | MRED MLS |
| — | Last price change | $420,000 | MRED MLS |
| 4 May, 2017 | Listed for sale | $429,000 | MRED MLS |
Room Specifics
Total Bedrooms: 4
Bedrooms Above Ground: 4
Bedrooms Below Ground: 0
Dimensions: —
Floor Type: Hardwood
Dimensions: —
Floor Type: Hardwood
Dimensions: —
Floor Type: Hardwood
Full Bathrooms: 4
Bathroom Amenities: Whirlpool,Separate Shower,Double Sink
Bathroom in Basement: 1
Rooms: Recreation Room,Utility Room-1st Floor
Basement Description: Partially Finished
Other Specifics
| 2 | |
| Concrete Perimeter | |
| Asphalt | |
| Patio | |
| Cul-De-Sac,Fenced Yard,Irregular Lot | |
| 44.5X122X153X165 | |
| Unfinished | |
| Full | |
| Vaulted/Cathedral Ceilings, Bar-Dry | |
| Range, Microwave, Disposal | |
| Not in DB | |
| Sidewalks, Street Lights, Street Paved | |
| — | |
| — | |
| Wood Burning, Gas Starter |
Tax History
| Year | Property Taxes |
|---|---|
| 2008 | $11,270 |
| 2017 | $12,644 |
Contact Agent
Nearby Similar Homes
Nearby Sold Comparables
Contact Agent
Listing Provided By
RE/MAX Suburban









