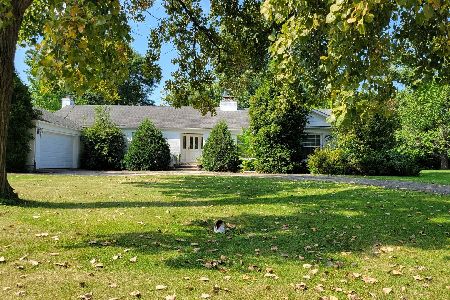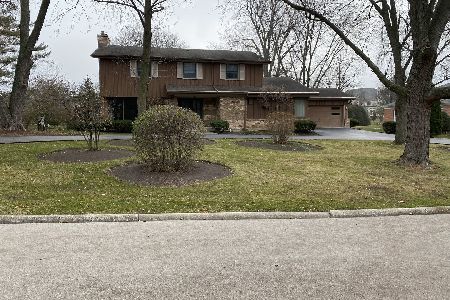15 Stafford Lane, Oak Brook, Illinois 60523
$896,000
|
Sold
|
|
| Status: | Closed |
| Sqft: | 3,866 |
| Cost/Sqft: | $232 |
| Beds: | 3 |
| Baths: | 3 |
| Year Built: | 1967 |
| Property Taxes: | $7,957 |
| Days On Market: | 2403 |
| Lot Size: | 0,71 |
Description
Meticulous York Woods ranch jewel. Over 3,800 sq ft of updated and impeccable living space. Sunning family room addition, kitchen renovation with high-end/commercial grade appliances. Fabulous layout and flow within the living spaces. Many hardwood floors. Master bedroom features features custom built-ins for extra storage, updated bathroom with large walk-in shower, soaking tub, marble tiling. Outstanding lower level offers a home theater, built-ins, wet bar, updated half bath, the fourth bedroom and office. Ample storage options. Superbly located at the end of a private cul-de-sac on .71 acre over-sized lot. Gorgeous outdoor spaces, two patios, pergola, fire pit and sought-after outdoor kitchen area. Pristine professional landscaping affords excellent privacy. Updted and move-in ready. One-level living at its finest. This home exudes quality in every way. Whole house generator, heated garage and an abundance of storage options are even more pluses!
Property Specifics
| Single Family | |
| — | |
| Ranch | |
| 1967 | |
| Full | |
| — | |
| No | |
| 0.71 |
| Du Page | |
| York Woods | |
| 175 / Annual | |
| Insurance | |
| Lake Michigan | |
| Public Sewer | |
| 10474728 | |
| 0625400004 |
Nearby Schools
| NAME: | DISTRICT: | DISTANCE: | |
|---|---|---|---|
|
Grade School
Brook Forest Elementary School |
53 | — | |
|
Middle School
Butler Junior High School |
53 | Not in DB | |
|
High School
Hinsdale Central High School |
86 | Not in DB | |
Property History
| DATE: | EVENT: | PRICE: | SOURCE: |
|---|---|---|---|
| 15 Oct, 2019 | Sold | $896,000 | MRED MLS |
| 10 Aug, 2019 | Under contract | $895,000 | MRED MLS |
| 3 Aug, 2019 | Listed for sale | $895,000 | MRED MLS |
Room Specifics
Total Bedrooms: 4
Bedrooms Above Ground: 3
Bedrooms Below Ground: 1
Dimensions: —
Floor Type: Hardwood
Dimensions: —
Floor Type: Hardwood
Dimensions: —
Floor Type: Carpet
Full Bathrooms: 3
Bathroom Amenities: Whirlpool,Separate Shower,Double Sink,Soaking Tub
Bathroom in Basement: 1
Rooms: Breakfast Room,Foyer,Office,Recreation Room
Basement Description: Finished,Egress Window
Other Specifics
| 2 | |
| — | |
| Asphalt,Circular | |
| Patio, Porch, Brick Paver Patio, Storms/Screens, Outdoor Grill, Fire Pit | |
| Cul-De-Sac,Landscaped | |
| 30942 | |
| Pull Down Stair | |
| Full | |
| Vaulted/Cathedral Ceilings, Bar-Wet, Hardwood Floors, First Floor Bedroom, First Floor Laundry, First Floor Full Bath | |
| Double Oven, Microwave, Dishwasher, High End Refrigerator, Bar Fridge, Washer, Dryer, Disposal, Stainless Steel Appliance(s), Wine Refrigerator, Range Hood | |
| Not in DB | |
| Street Paved | |
| — | |
| — | |
| Gas Log |
Tax History
| Year | Property Taxes |
|---|---|
| 2019 | $7,957 |
Contact Agent
Nearby Sold Comparables
Contact Agent
Listing Provided By
Coldwell Banker Residential






