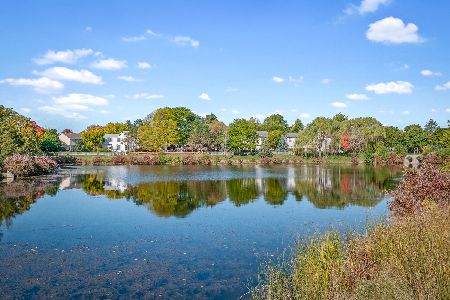15 Trotwood Court, Buffalo Grove, Illinois 60089
$505,000
|
Sold
|
|
| Status: | Closed |
| Sqft: | 2,537 |
| Cost/Sqft: | $203 |
| Beds: | 4 |
| Baths: | 3 |
| Year Built: | 1989 |
| Property Taxes: | $15,976 |
| Days On Market: | 2689 |
| Lot Size: | 0,24 |
Description
Gorgeous expanded Newgate model completely updated with 4 bedrooms and loft in popular Old Farm Village on a tree-lined cul-de-sac location. Gleaming hardwood floors t/o 1st and 2nd floors. Interior freshly painted! Sunny kitchen w/42" cherry cabs, Corian counters, SS appliances and pantry cabinet. Separate eating area w/large bay window overlooking an amazing private fenced yard w/custom storage shed. Kitchen opens to step down family room w/volume ceilings, brick fireplace and double French doors that open to a large private tiered deck. Charming upstairs boasts: loft, generous master suite w/separate sitting area, volume ceilings and large walk-in closet. Lovely updated ensuite w/dual sinks, Corian counters, jacuzzi tub and separate shower. Freshly painted finished basement sports: Bonus room, rec room and cedar closet. Other highlights include: roof, siding, and most windows have been replaced, newer hot water heater, dryer, attic fan and insulation. Top Schools. Close to Metra!
Property Specifics
| Single Family | |
| — | |
| Colonial | |
| 1989 | |
| Full | |
| NEWGATE-EXPANDED | |
| No | |
| 0.24 |
| Lake | |
| Old Farm Village | |
| 0 / Not Applicable | |
| None | |
| Lake Michigan | |
| Public Sewer | |
| 10080434 | |
| 15283110270000 |
Nearby Schools
| NAME: | DISTRICT: | DISTANCE: | |
|---|---|---|---|
|
Grade School
Earl Pritchett School |
102 | — | |
|
Middle School
Aptakisic Junior High School |
102 | Not in DB | |
|
High School
Adlai E Stevenson High School |
125 | Not in DB | |
Property History
| DATE: | EVENT: | PRICE: | SOURCE: |
|---|---|---|---|
| 16 Aug, 2010 | Sold | $443,000 | MRED MLS |
| 22 Jun, 2010 | Under contract | $465,000 | MRED MLS |
| 15 Jun, 2010 | Listed for sale | $465,000 | MRED MLS |
| 6 Oct, 2014 | Sold | $486,000 | MRED MLS |
| 8 Sep, 2014 | Under contract | $499,000 | MRED MLS |
| 15 Aug, 2014 | Listed for sale | $499,000 | MRED MLS |
| 26 Oct, 2018 | Sold | $505,000 | MRED MLS |
| 18 Sep, 2018 | Under contract | $515,000 | MRED MLS |
| 14 Sep, 2018 | Listed for sale | $515,000 | MRED MLS |
Room Specifics
Total Bedrooms: 4
Bedrooms Above Ground: 4
Bedrooms Below Ground: 0
Dimensions: —
Floor Type: Hardwood
Dimensions: —
Floor Type: Hardwood
Dimensions: —
Floor Type: Hardwood
Full Bathrooms: 3
Bathroom Amenities: Whirlpool,Separate Shower,Double Sink
Bathroom in Basement: 0
Rooms: Eating Area,Loft,Sitting Room
Basement Description: Partially Finished
Other Specifics
| 2 | |
| Concrete Perimeter | |
| Asphalt | |
| Deck, Storms/Screens | |
| Corner Lot,Fenced Yard,Landscaped | |
| 118X125X75X91 | |
| Unfinished | |
| Full | |
| Vaulted/Cathedral Ceilings, Hardwood Floors, First Floor Laundry | |
| Double Oven, Dishwasher, Refrigerator, Washer, Dryer, Disposal, Stainless Steel Appliance(s) | |
| Not in DB | |
| Sidewalks, Street Lights, Street Paved | |
| — | |
| — | |
| Attached Fireplace Doors/Screen, Gas Log, Gas Starter |
Tax History
| Year | Property Taxes |
|---|---|
| 2010 | $11,203 |
| 2014 | $12,763 |
| 2018 | $15,976 |
Contact Agent
Nearby Similar Homes
Nearby Sold Comparables
Contact Agent
Listing Provided By
Coldwell Banker Residential Brokerage





