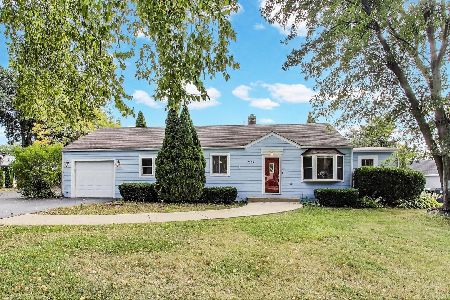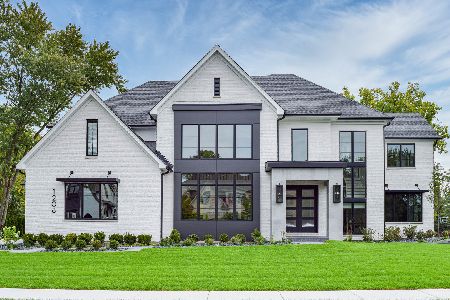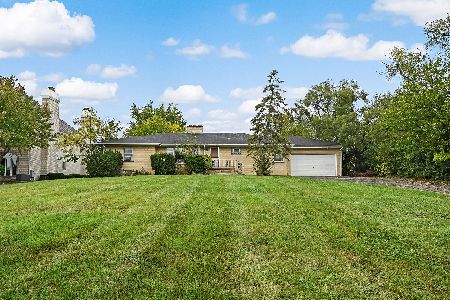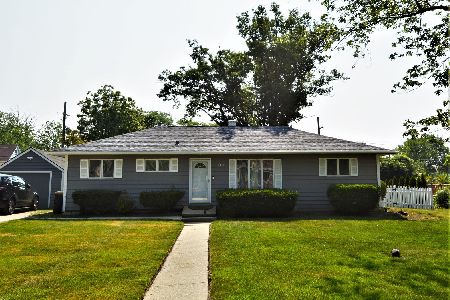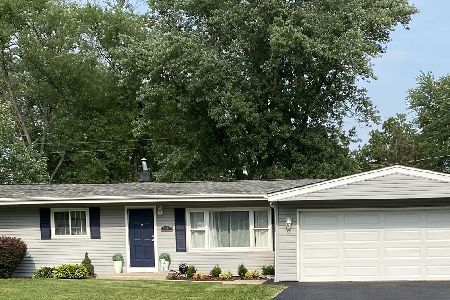15 W 671 74 Street, Burr Ridge, Illinois 60527
$770,000
|
Sold
|
|
| Status: | Closed |
| Sqft: | 4,070 |
| Cost/Sqft: | $203 |
| Beds: | 6 |
| Baths: | 6 |
| Year Built: | 2013 |
| Property Taxes: | $12,148 |
| Days On Market: | 2332 |
| Lot Size: | 0,36 |
Description
Exceptionally designed builder's spacious family home built in 2013 features the highest quality finishes with an open concept floor plan. This 4070 sq. ft. brick and stone home features a first floor bedroom & bath, hardwood floors, decorative ceilings, heated bathroom floors, floor to ceiling windows & exquisite moldings throughout. Entertainment friendly high-end Chef's kitchen equipped w/Jenn Air appliances, gorgeous decorative glass back-splash & seating for 5 at the large Alaska white granite island. Eye-catching master bedroom with a spacious sitting area. Luxurious master bath includes the gentle effervescence of your spa-like air tub, separate heavy duty glass door shower with bench, his/her vanities and an enormous walk-in closet with an abundance of natural light. Entertain in fabulous basement w/theater, sauna, full bar, bedroom, bath & rec. area. 3 car heated attached garage, security system & fenced yard. Acclaimed Hinsdale High School. Priced far below build costs!!
Property Specifics
| Single Family | |
| — | |
| — | |
| 2013 | |
| Walkout | |
| — | |
| No | |
| 0.36 |
| Du Page | |
| — | |
| — / Not Applicable | |
| None | |
| Lake Michigan,Public | |
| Public Sewer | |
| 10501620 | |
| 0925108036 |
Nearby Schools
| NAME: | DISTRICT: | DISTANCE: | |
|---|---|---|---|
|
Grade School
Gower West Elementary School |
62 | — | |
|
Middle School
Gower Middle School |
62 | Not in DB | |
|
High School
Hinsdale South High School |
86 | Not in DB | |
Property History
| DATE: | EVENT: | PRICE: | SOURCE: |
|---|---|---|---|
| 7 Oct, 2019 | Sold | $770,000 | MRED MLS |
| 12 Sep, 2019 | Under contract | $825,000 | MRED MLS |
| 30 Aug, 2019 | Listed for sale | $825,000 | MRED MLS |
Room Specifics
Total Bedrooms: 6
Bedrooms Above Ground: 6
Bedrooms Below Ground: 0
Dimensions: —
Floor Type: Hardwood
Dimensions: —
Floor Type: Hardwood
Dimensions: —
Floor Type: Hardwood
Dimensions: —
Floor Type: —
Dimensions: —
Floor Type: —
Full Bathrooms: 6
Bathroom Amenities: Whirlpool,Separate Shower,Double Sink,Bidet,Double Shower,Soaking Tub
Bathroom in Basement: 1
Rooms: Bedroom 5,Recreation Room,Office,Theatre Room,Utility Room-Lower Level,Bedroom 6
Basement Description: Finished,Exterior Access
Other Specifics
| 3 | |
| Concrete Perimeter | |
| Asphalt,Side Drive | |
| Deck, Patio, Porch | |
| Landscaped | |
| 95X167 | |
| — | |
| Full | |
| Sauna/Steam Room, Bar-Wet, Hardwood Floors, Heated Floors, First Floor Bedroom, First Floor Full Bath | |
| Double Oven, Microwave, Dishwasher, High End Refrigerator, Bar Fridge, Washer, Dryer, Disposal, Stainless Steel Appliance(s), Built-In Oven, Range Hood | |
| Not in DB | |
| Street Lights, Street Paved | |
| — | |
| — | |
| Gas Starter |
Tax History
| Year | Property Taxes |
|---|---|
| 2019 | $12,148 |
Contact Agent
Nearby Similar Homes
Contact Agent
Listing Provided By
Baird & Warner

