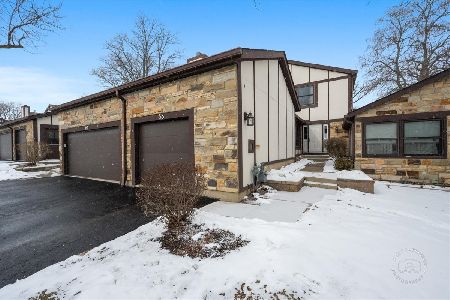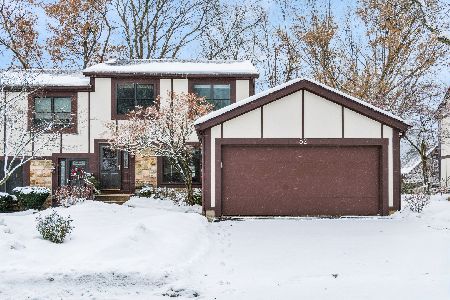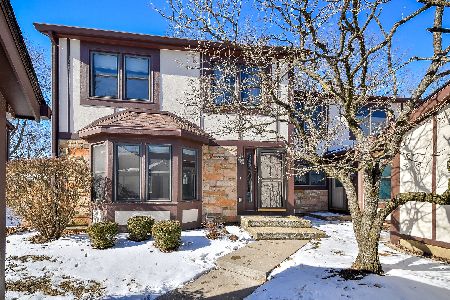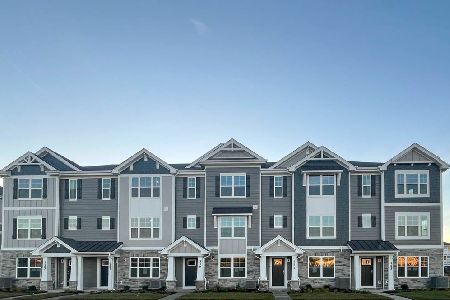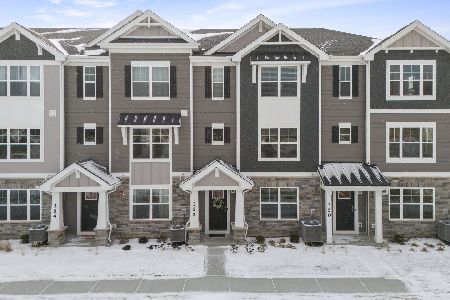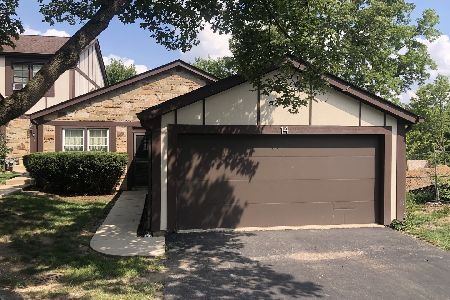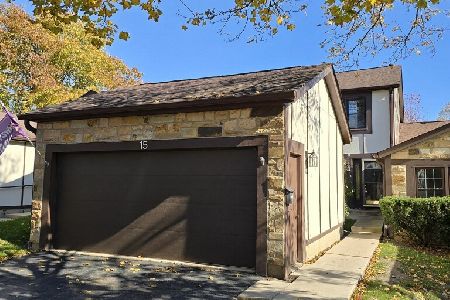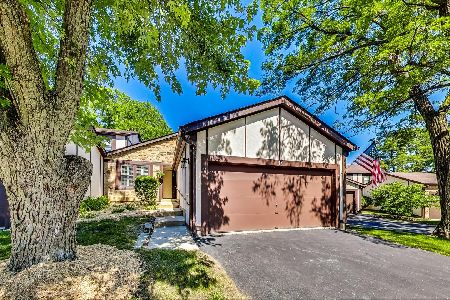15 White Oak Circle, St Charles, Illinois 60174
$222,500
|
Sold
|
|
| Status: | Closed |
| Sqft: | 2,110 |
| Cost/Sqft: | $107 |
| Beds: | 3 |
| Baths: | 3 |
| Year Built: | 1978 |
| Property Taxes: | $4,526 |
| Days On Market: | 2878 |
| Lot Size: | 0,00 |
Description
Perfect location for this spacious 3 bedroom 2 1/2 bath townhome in the popular OAKS development in St.Charles! Walk to bike path, river, and just a few blocks to downtown/parks & just minutes to downtown Geneva as well~lots of room offering 2110 SF of lovely living space~interior just painted & some new carpeting~New hardwood floors~Living room has large bay window for ample light~Kitchen boasts hickory cabinets/tile backsplash & stainless appliances~family room w/gas fireplace & custom mantle~Master suite offers walk in closet & private bath~adjacent 13x11 bedrooms share additional full bath~all bedrooms have plantation shutters~amazing finished walkout basement w/2nd gas fireplace/awesome beamed bead board ceiling & plenty of storage~all appliances stay~furnace & AC new in 2014~2 car garage~deck & patio for relaxation~Summer enjoyment could be yours as The Oaks offers wonderful clubhouse & pool~Run to see this one!!
Property Specifics
| Condos/Townhomes | |
| 2 | |
| — | |
| 1978 | |
| Full,Walkout | |
| — | |
| No | |
| — |
| Kane | |
| The Oaks | |
| 345 / Monthly | |
| Insurance,Clubhouse,Pool,Exterior Maintenance,Lawn Care,Snow Removal | |
| Public | |
| Public Sewer | |
| 09915199 | |
| 0934451179 |
Nearby Schools
| NAME: | DISTRICT: | DISTANCE: | |
|---|---|---|---|
|
High School
St Charles East High School |
303 | Not in DB | |
Property History
| DATE: | EVENT: | PRICE: | SOURCE: |
|---|---|---|---|
| 8 Jun, 2018 | Sold | $222,500 | MRED MLS |
| 21 Apr, 2018 | Under contract | $225,000 | MRED MLS |
| 13 Apr, 2018 | Listed for sale | $225,000 | MRED MLS |
| 14 Nov, 2025 | Sold | $246,750 | MRED MLS |
| 4 Nov, 2025 | Under contract | $246,750 | MRED MLS |
| 4 Nov, 2025 | Listed for sale | $246,750 | MRED MLS |
Room Specifics
Total Bedrooms: 3
Bedrooms Above Ground: 3
Bedrooms Below Ground: 0
Dimensions: —
Floor Type: Carpet
Dimensions: —
Floor Type: Carpet
Full Bathrooms: 3
Bathroom Amenities: —
Bathroom in Basement: 0
Rooms: Foyer,Game Room,Recreation Room,Utility Room-Lower Level,Walk In Closet,Workshop
Basement Description: Finished
Other Specifics
| 2 | |
| Concrete Perimeter | |
| Asphalt | |
| Deck, Patio, Storms/Screens | |
| Landscaped,Wooded | |
| 23X88 | |
| — | |
| Full | |
| Hardwood Floors, Storage | |
| Range, Dishwasher, Refrigerator, Washer, Dryer, Disposal, Stainless Steel Appliance(s) | |
| Not in DB | |
| — | |
| — | |
| Party Room, Pool | |
| Wood Burning, Attached Fireplace Doors/Screen, Gas Log, Gas Starter |
Tax History
| Year | Property Taxes |
|---|---|
| 2018 | $4,526 |
| 2025 | $5,525 |
Contact Agent
Nearby Similar Homes
Nearby Sold Comparables
Contact Agent
Listing Provided By
Coldwell Banker Residential

