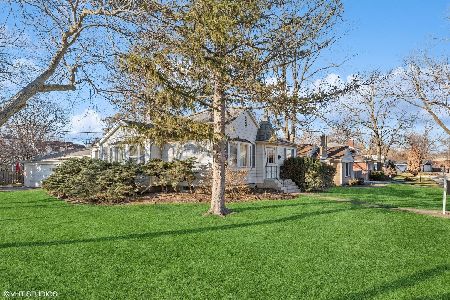15 Willow Street, Arlington Heights, Illinois 60004
$850,000
|
Sold
|
|
| Status: | Closed |
| Sqft: | 3,868 |
| Cost/Sqft: | $227 |
| Beds: | 5 |
| Baths: | 3 |
| Year Built: | 2012 |
| Property Taxes: | $22,225 |
| Days On Market: | 2426 |
| Lot Size: | 0,26 |
Description
Stunning Casually Elegant Custom Home in Historic Arl Hts neighborhood! Olive-Thomas-Hersey Schools. Impressive curb appeal, landscape & porch invite you in! Grand foyer opens to bright living & dining rooms filled w/rich trim & HW flrs! Private office w/ french doors overlooks front yard. Kitchen is finished in timeless custom cabinetry, center island, stainless appl & sunny eating area. Gorgeous family room boasts vaulted ceiling, expansive windows & warm fireplace! 1st Floor Bedroom, Full Bathroom & large Laundry/Mudroom. Master Suite is finished w/trey ceiling & 2 Walk in Closets! Master Bath has stunning classic cabinetry,custom tile work, large shower stall, soaking tub & french doors opening to private balcony. 3 oversized Bedrooms & large bathroom complete 2nd floor.FULL Basement with 9'Ceilings & egress windows! Incredible yard feels like a private retreat with custom brick paver patio & lush landscape. WALK TO TOWN, Train, Library & Top Rated Schools! Certified Energy Effic.
Property Specifics
| Single Family | |
| — | |
| — | |
| 2012 | |
| Full | |
| CUSTOM BUILD | |
| No | |
| 0.26 |
| Cook | |
| — | |
| 0 / Not Applicable | |
| None | |
| Public | |
| Public Sewer | |
| 10403932 | |
| 03291060740000 |
Nearby Schools
| NAME: | DISTRICT: | DISTANCE: | |
|---|---|---|---|
|
Grade School
Olive-mary Stitt School |
25 | — | |
|
Middle School
Thomas Middle School |
25 | Not in DB | |
|
High School
John Hersey High School |
214 | Not in DB | |
Property History
| DATE: | EVENT: | PRICE: | SOURCE: |
|---|---|---|---|
| 31 May, 2007 | Sold | $370,000 | MRED MLS |
| 10 Apr, 2007 | Under contract | $399,900 | MRED MLS |
| 8 Jan, 2007 | Listed for sale | $399,900 | MRED MLS |
| 26 Mar, 2013 | Sold | $740,243 | MRED MLS |
| 4 Feb, 2013 | Under contract | $749,000 | MRED MLS |
| 7 Sep, 2012 | Listed for sale | $749,000 | MRED MLS |
| 18 Sep, 2019 | Sold | $850,000 | MRED MLS |
| 4 Jul, 2019 | Under contract | $879,900 | MRED MLS |
| — | Last price change | $899,900 | MRED MLS |
| 4 Jun, 2019 | Listed for sale | $899,900 | MRED MLS |
Room Specifics
Total Bedrooms: 5
Bedrooms Above Ground: 5
Bedrooms Below Ground: 0
Dimensions: —
Floor Type: Carpet
Dimensions: —
Floor Type: Carpet
Dimensions: —
Floor Type: Carpet
Dimensions: —
Floor Type: —
Full Bathrooms: 3
Bathroom Amenities: Separate Shower,Double Sink,Garden Tub
Bathroom in Basement: 0
Rooms: Bedroom 5,Foyer,Eating Area,Office,Other Room
Basement Description: Unfinished,Egress Window
Other Specifics
| 3 | |
| Concrete Perimeter | |
| Asphalt | |
| Patio, Porch | |
| Corner Lot | |
| 96 X 125 | |
| — | |
| Full | |
| Vaulted/Cathedral Ceilings, Hardwood Floors, First Floor Bedroom, First Floor Laundry, First Floor Full Bath, Built-in Features | |
| Double Oven, Microwave, Dishwasher, Refrigerator, Disposal, Stainless Steel Appliance(s) | |
| Not in DB | |
| Sidewalks, Street Lights, Street Paved | |
| — | |
| — | |
| Attached Fireplace Doors/Screen |
Tax History
| Year | Property Taxes |
|---|---|
| 2007 | $5,739 |
| 2019 | $22,225 |
Contact Agent
Nearby Similar Homes
Nearby Sold Comparables
Contact Agent
Listing Provided By
@properties











