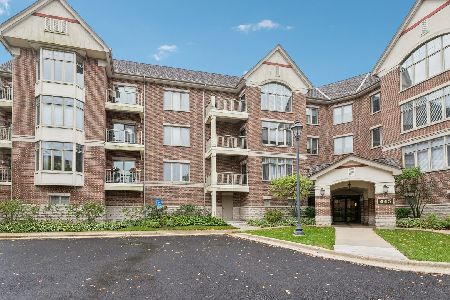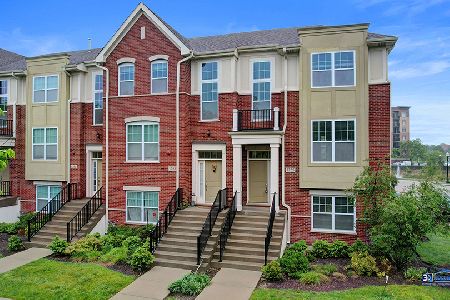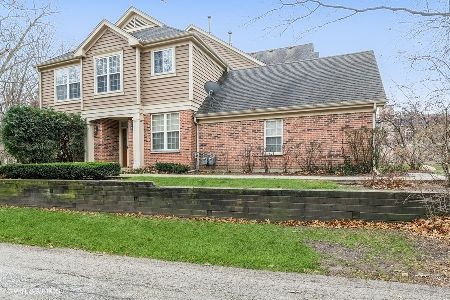15 Wimbledon Court, Lincolnshire, Illinois 60069
$293,000
|
Sold
|
|
| Status: | Closed |
| Sqft: | 1,472 |
| Cost/Sqft: | $209 |
| Beds: | 2 |
| Baths: | 2 |
| Year Built: | 1995 |
| Property Taxes: | $6,148 |
| Days On Market: | 2316 |
| Lot Size: | 0,00 |
Description
Main level ranch unit with a private side entry and panoramic views. Unit facing open green space. Perfectly maintained and neutrally decorated with recessed lighting and engineered wood flooring. Updated kitchen & bathrooms. Bright living/dining area with cozy fireplace, crown molding and a French door leading to the private deck. Chef's kitchen boasts white contemporary cabinetry, custom back splash, granite counters, stainless steel appliances, planner's desk and breakfast nook. Master suite with Bay Window, also features crown molding, walk-in closet with custom organizers, and a private bathroom with an extended vanity, soaking tub, custom tiled shower with glass enclosure and high end fixtures. Additional bedroom, an updated full bath and a laundry room with modern appliances and storage completed the home. Attached two car garage provide safety and convenience. Minutes to shopping, entertainment, restaurants and TRAIN. A must see!
Property Specifics
| Condos/Townhomes | |
| 1 | |
| — | |
| 1995 | |
| None | |
| DARTMOUTH | |
| No | |
| — |
| Lake | |
| Heritage Creek | |
| 300 / Monthly | |
| Insurance,Exterior Maintenance,Lawn Care,Snow Removal | |
| Lake Michigan | |
| Public Sewer | |
| 10526202 | |
| 15152020860000 |
Nearby Schools
| NAME: | DISTRICT: | DISTANCE: | |
|---|---|---|---|
|
Grade School
Laura B Sprague School |
103 | — | |
|
Middle School
Daniel Wright Junior High School |
103 | Not in DB | |
|
High School
Adlai E Stevenson High School |
125 | Not in DB | |
Property History
| DATE: | EVENT: | PRICE: | SOURCE: |
|---|---|---|---|
| 23 Oct, 2019 | Sold | $293,000 | MRED MLS |
| 27 Sep, 2019 | Under contract | $307,000 | MRED MLS |
| 23 Sep, 2019 | Listed for sale | $307,000 | MRED MLS |
Room Specifics
Total Bedrooms: 2
Bedrooms Above Ground: 2
Bedrooms Below Ground: 0
Dimensions: —
Floor Type: Carpet
Full Bathrooms: 2
Bathroom Amenities: Separate Shower,Soaking Tub
Bathroom in Basement: 0
Rooms: No additional rooms
Basement Description: None
Other Specifics
| 2 | |
| Concrete Perimeter | |
| Asphalt | |
| Deck, Outdoor Grill, End Unit | |
| Cul-De-Sac,Landscaped,Pond(s),Water View | |
| COMMON | |
| — | |
| Full | |
| Wood Laminate Floors, First Floor Bedroom, First Floor Laundry, First Floor Full Bath, Laundry Hook-Up in Unit, Walk-In Closet(s) | |
| Range, Microwave, Dishwasher, Refrigerator, Washer, Dryer, Disposal, Stainless Steel Appliance(s) | |
| Not in DB | |
| — | |
| — | |
| — | |
| Gas Log |
Tax History
| Year | Property Taxes |
|---|---|
| 2019 | $6,148 |
Contact Agent
Nearby Similar Homes
Nearby Sold Comparables
Contact Agent
Listing Provided By
RE/MAX Suburban











