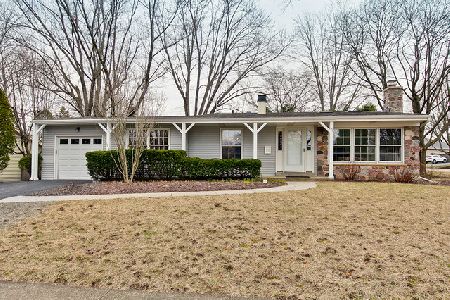150 Blueberry Road, Libertyville, Illinois 60048
$450,000
|
Sold
|
|
| Status: | Closed |
| Sqft: | 2,025 |
| Cost/Sqft: | $222 |
| Beds: | 3 |
| Baths: | 3 |
| Year Built: | 1962 |
| Property Taxes: | $9,880 |
| Days On Market: | 1305 |
| Lot Size: | 0,23 |
Description
Prepare to be AMAZED! This incredible home, nestled on a quiet neighborhood in the heart of Libertyville, is truly EXTRAORDINARY in every way! Distinctive character and quality finishes abound with a fantastic layout that's perfect for entertaining. Step inside through the foyer and into the spacious family room with large windows and recessed lighting. The first floor also features a lovely half bath and a large, updated laundry room. Next, make your way up to the second level and notice all of the sunlight streaming in and sparkling off of the rich hardwood floors. The spacious living room has a beautiful bay window, a cozy fireplace and connects to the formal dining room. Entertaining will be a dream! The kitchen features stainless steel appliances, white cabinets, granite countertops and a skylight. This home continues to WOW with the third level that has 3 large bedrooms, including the master suite. The master boasts a barnyard-style accent wall and a private full bath. Another full bathroom that was expertly updated completes the upstairs level. Don't forget the STUNNING 3 season room that opens directly from the kitchen. Here you will find vaulted ceilings, a ceiling fan and 2 sliding doors that lead outside. Your own private oasis! The large backyard is professionally landscaped & fully fenced with lush green space and a fantastic deck. Enjoy hosting outdoor gatherings, such as BBQs and bonfires. This exceptional home has a 1 car attached garage and TONS of updates including: new roof, siding, water heater, ceiling fans, recessed lighting, closet doors, barnyard accent wall in the master bedroom, laminate flooring in the second bedroom, chimney, kitchen skylight, laundry room, completely redone upstairs bathroom, some new stainless steel kitchen appliances, vinyl flooring in the 3 seasons room, storm doors, interior garage door, updated family room, new carpet in the family room, nook for better access to the crawl space, updated laundry room, re-insulated lower level, gutters and more! WOW!!! All of this and in the perfect location! Near endless shopping, dining, entertainment, parks, forest preserves, major highways, the Metra, schools, trails, Butler Lake and SO MUCH MORE! This home will surely exceed all of your expectations
Property Specifics
| Single Family | |
| — | |
| — | |
| 1962 | |
| — | |
| — | |
| No | |
| 0.23 |
| Lake | |
| Blueberry Hill | |
| 0 / Not Applicable | |
| — | |
| — | |
| — | |
| 11437235 | |
| 11202030020000 |
Nearby Schools
| NAME: | DISTRICT: | DISTANCE: | |
|---|---|---|---|
|
Grade School
Butterfield School |
70 | — | |
|
Middle School
Highland Middle School |
70 | Not in DB | |
|
High School
Libertyville High School |
128 | Not in DB | |
Property History
| DATE: | EVENT: | PRICE: | SOURCE: |
|---|---|---|---|
| 22 Mar, 2010 | Sold | $319,000 | MRED MLS |
| 16 Feb, 2010 | Under contract | $329,000 | MRED MLS |
| 20 Jan, 2010 | Listed for sale | $329,000 | MRED MLS |
| 21 Oct, 2022 | Sold | $450,000 | MRED MLS |
| 19 Aug, 2022 | Under contract | $450,000 | MRED MLS |
| — | Last price change | $465,000 | MRED MLS |
| 16 Jun, 2022 | Listed for sale | $465,000 | MRED MLS |
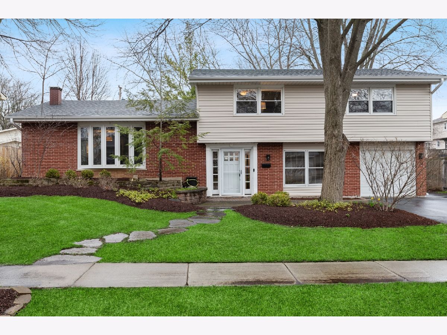
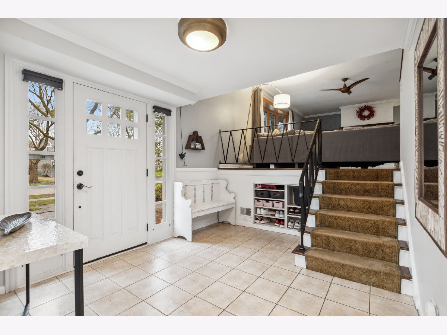
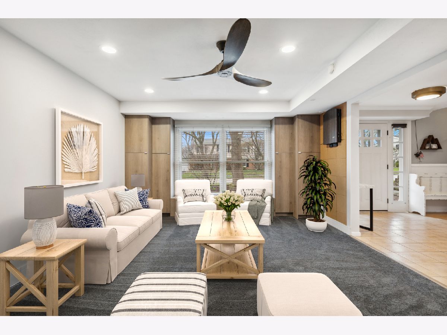
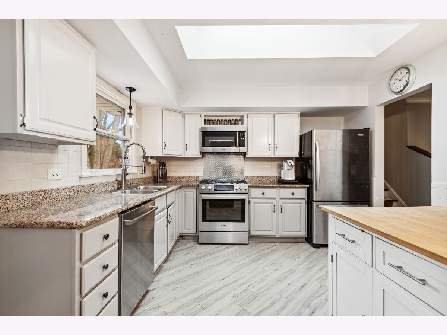
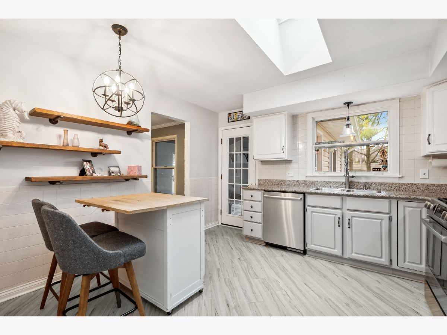
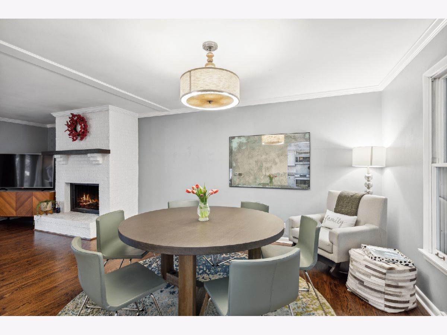
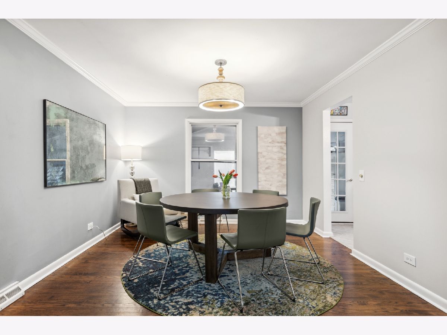
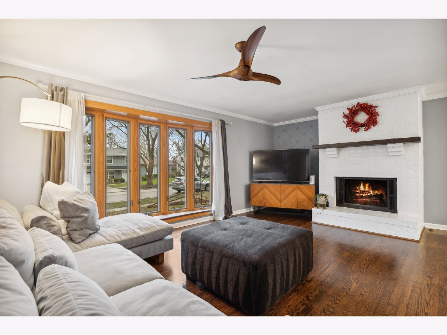
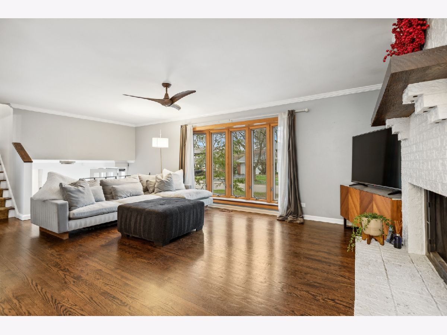
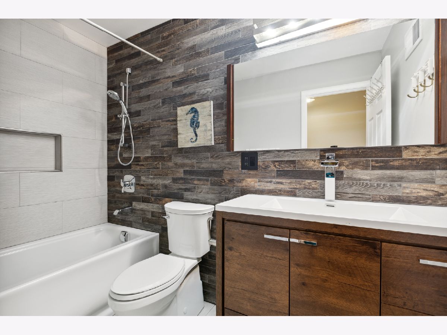

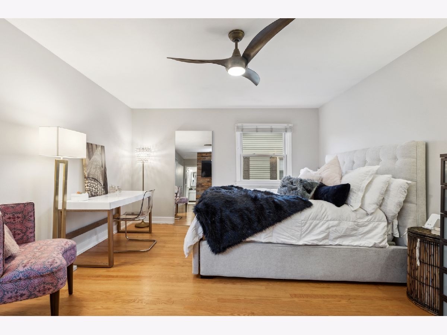
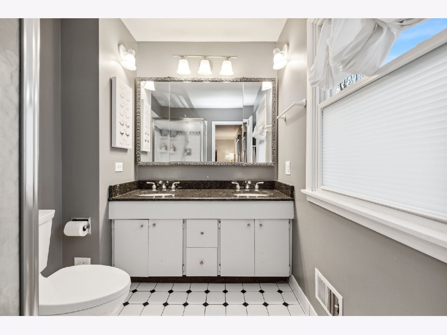
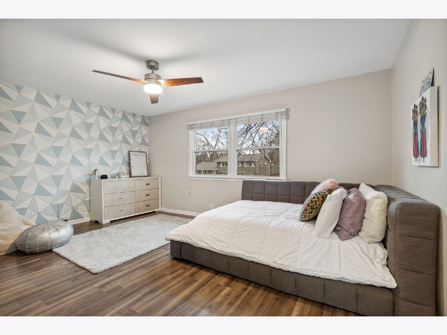
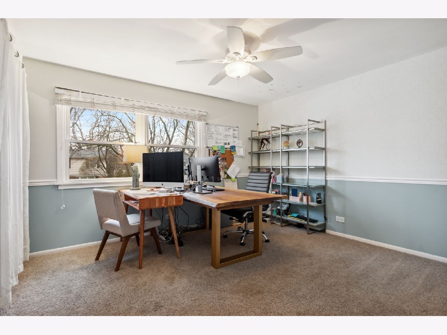
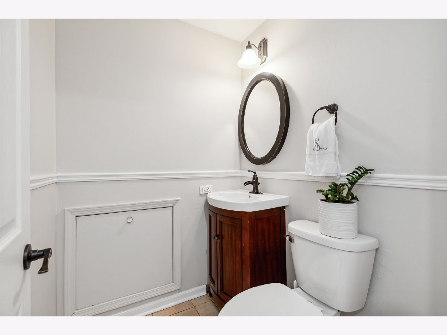
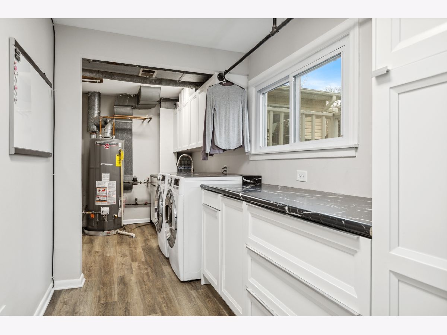
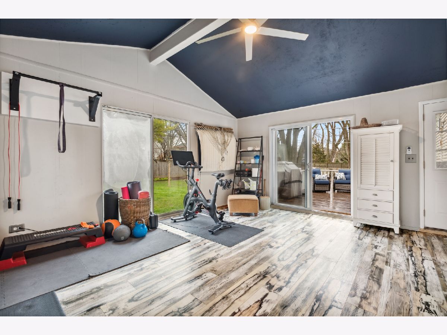
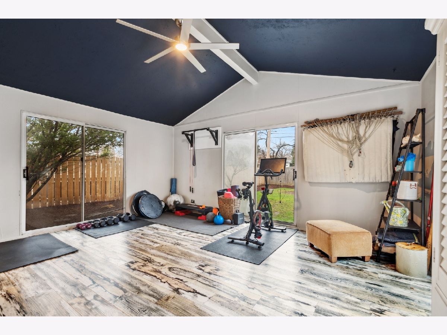

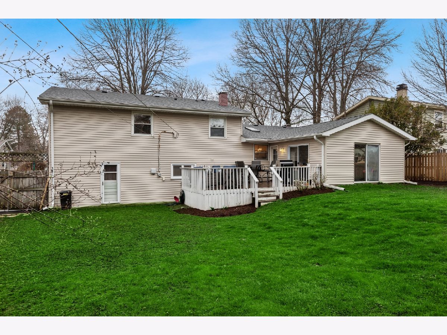
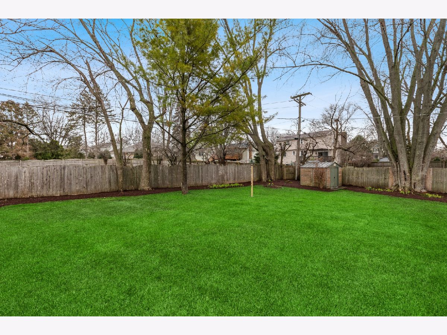
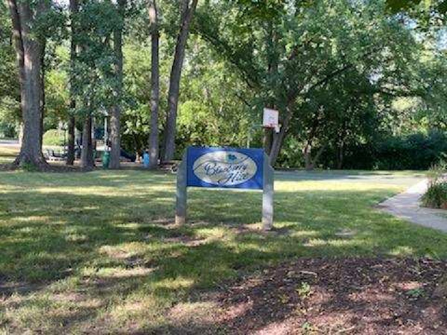
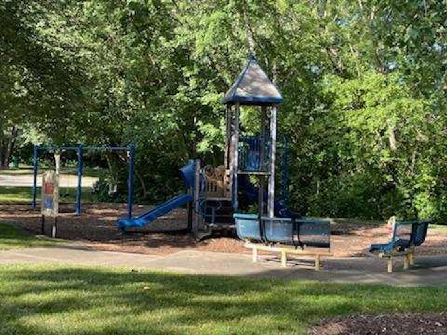
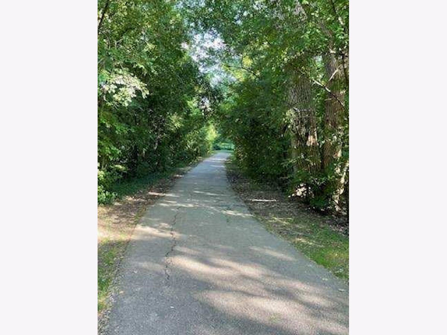
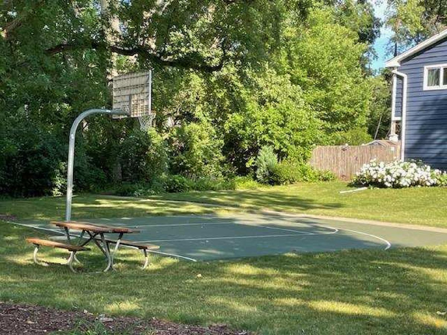
Room Specifics
Total Bedrooms: 3
Bedrooms Above Ground: 3
Bedrooms Below Ground: 0
Dimensions: —
Floor Type: —
Dimensions: —
Floor Type: —
Full Bathrooms: 3
Bathroom Amenities: Double Sink
Bathroom in Basement: —
Rooms: —
Basement Description: None
Other Specifics
| 1 | |
| — | |
| Concrete | |
| — | |
| — | |
| 125 X 80 | |
| Unfinished | |
| — | |
| — | |
| — | |
| Not in DB | |
| — | |
| — | |
| — | |
| — |
Tax History
| Year | Property Taxes |
|---|---|
| 2010 | $7,839 |
| 2022 | $9,880 |
Contact Agent
Nearby Similar Homes
Nearby Sold Comparables
Contact Agent
Listing Provided By
Berkshire Hathaway HomeServices Starck Real Estate





