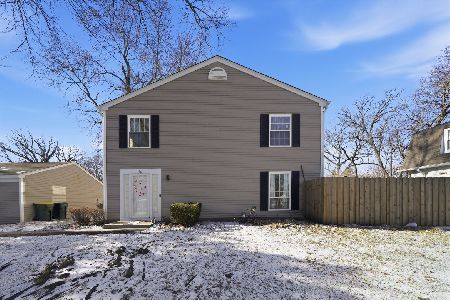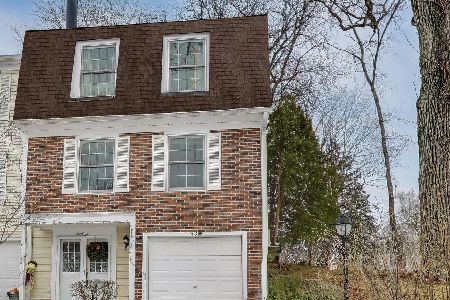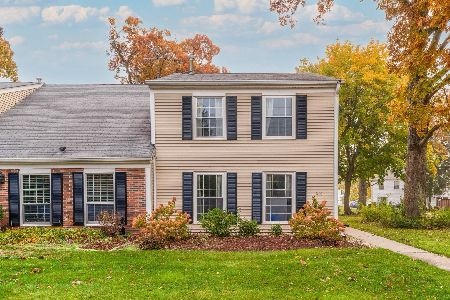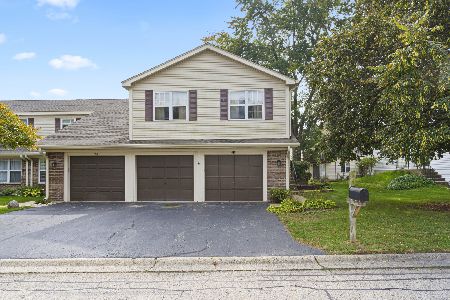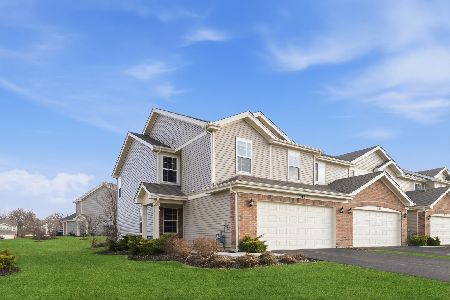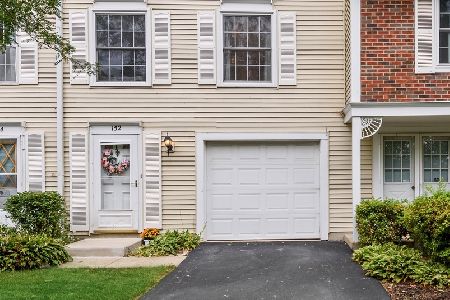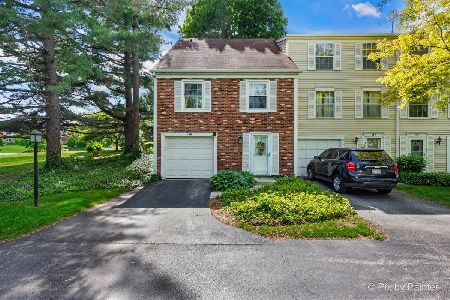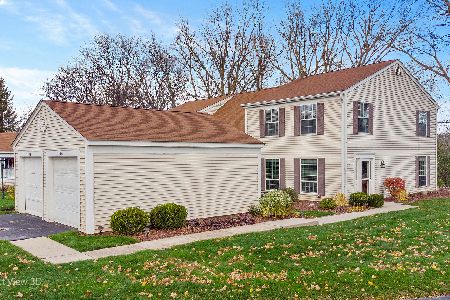150 Bright Oaks Circle, Cary, Illinois 60013
$145,000
|
Sold
|
|
| Status: | Closed |
| Sqft: | 1,386 |
| Cost/Sqft: | $105 |
| Beds: | 3 |
| Baths: | 2 |
| Year Built: | 1973 |
| Property Taxes: | $3,101 |
| Days On Market: | 2740 |
| Lot Size: | 0,00 |
Description
Spacious 3 story townhome with *gigantic* deck for entertaining, open to private green area, fresh paint and carpet - beautifully move in ready! Enter this hillside townhome to a welcoming foyer, oversized garage and HUGE laundry/mud room/storage. Upstairs to main level has open concept kitchen overlooking space that could be dining room, or potentially sitting area/family room. Convenient powder room and sunny living room w/built in shelving. Upstairs to full bath and 3 bedrooms, master has an adjacent sitting room/suite. Outstanding location in Cary, close to 3Oaks Rec area, 1 mile to Metra, convenient access to Rte 14. Complex has outdoor pool, clubhouse - ample guest parking, lovely maintained landscaping. Not to be missed!
Property Specifics
| Condos/Townhomes | |
| 3 | |
| — | |
| 1973 | |
| Partial | |
| TRI LEVEL | |
| No | |
| — |
| Mc Henry | |
| Bright Oaks | |
| 205 / Monthly | |
| Insurance,Clubhouse,Pool,Exterior Maintenance,Lawn Care,Snow Removal | |
| Public | |
| Public Sewer | |
| 10028862 | |
| 1912103121 |
Nearby Schools
| NAME: | DISTRICT: | DISTANCE: | |
|---|---|---|---|
|
Grade School
Deer Path Elementary School |
26 | — | |
|
Middle School
Cary Junior High School |
26 | Not in DB | |
|
High School
Cary-grove Community High School |
155 | Not in DB | |
Property History
| DATE: | EVENT: | PRICE: | SOURCE: |
|---|---|---|---|
| 10 Aug, 2012 | Sold | $68,000 | MRED MLS |
| 30 May, 2012 | Under contract | $75,905 | MRED MLS |
| 2 May, 2012 | Listed for sale | $75,905 | MRED MLS |
| 12 Sep, 2018 | Sold | $145,000 | MRED MLS |
| 2 Aug, 2018 | Under contract | $145,000 | MRED MLS |
| 24 Jul, 2018 | Listed for sale | $145,000 | MRED MLS |
Room Specifics
Total Bedrooms: 3
Bedrooms Above Ground: 3
Bedrooms Below Ground: 0
Dimensions: —
Floor Type: Carpet
Dimensions: —
Floor Type: Carpet
Full Bathrooms: 2
Bathroom Amenities: —
Bathroom in Basement: 0
Rooms: No additional rooms
Basement Description: Partially Finished
Other Specifics
| 1 | |
| — | |
| — | |
| Deck, Storms/Screens, End Unit | |
| Common Grounds | |
| COMMON GROUNDS | |
| — | |
| None | |
| Wood Laminate Floors, First Floor Laundry, Laundry Hook-Up in Unit, Storage | |
| Range, Dishwasher, Refrigerator, Dryer | |
| Not in DB | |
| — | |
| — | |
| Bike Room/Bike Trails, Park, Pool | |
| — |
Tax History
| Year | Property Taxes |
|---|---|
| 2012 | $3,440 |
| 2018 | $3,101 |
Contact Agent
Nearby Similar Homes
Nearby Sold Comparables
Contact Agent
Listing Provided By
Berkshire Hathaway HomeServices Starck Real Estate

