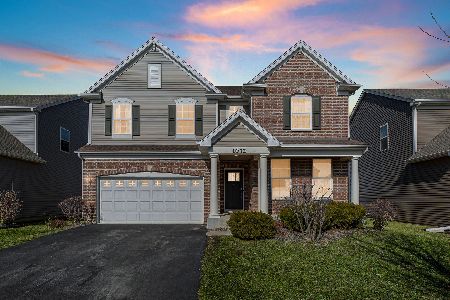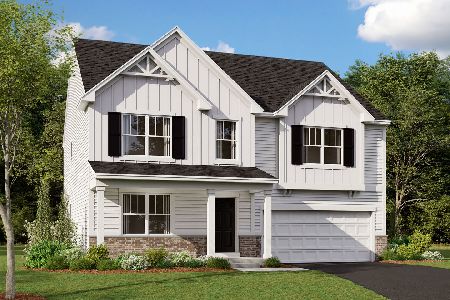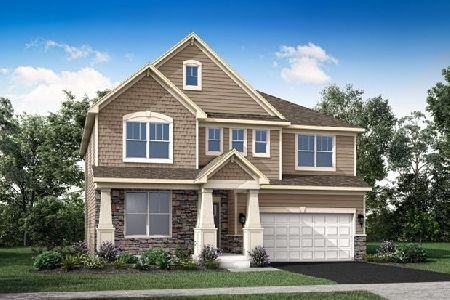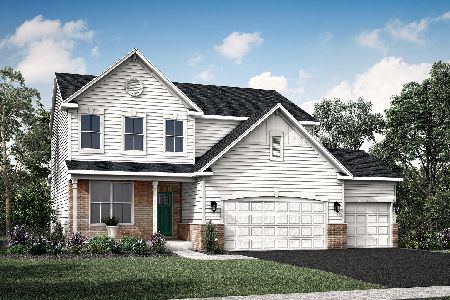150 Cardinal Drive, South Elgin, Illinois 60177
$620,000
|
Sold
|
|
| Status: | Closed |
| Sqft: | 3,084 |
| Cost/Sqft: | $195 |
| Beds: | 5 |
| Baths: | 3 |
| Year Built: | 2024 |
| Property Taxes: | $6,206 |
| Days On Market: | 264 |
| Lot Size: | 0,18 |
Description
1-year new, east-facing 5-bedroom, 3-bathroom stunner with a full basement and an ideal layout for modern living. Located in picturesque Kenyon Farms, this home checks every box with style, space, and flexibility. Step into a bright and wide foyer with custom trim, luxury vinyl plank flooring, and a designer feel throughout. The main level features a versatile guest bedroom and full bath-perfect for in-laws or a private home office-alongside a spacious mudroom. The open-concept living space is anchored by a statement fireplace wall and oversized windows with backyard views. The showstopper kitchen boasts 42" white shaker cabinets, gleaming quartz countertops, GE stainless steel appliances, a walk-in pantry, and a butler's pantry connecting to the formal dining room-ideal for entertaining. A casual dining area sits just off the kitchen with sliding glass doors for easy access to your backyard. Upstairs, retreat to a luxurious primary suite with two walk-in closets and a spa-inspired bathroom featuring wall tile, a 35" double vanity, quartz countertops, and dual sinks. A massive second-floor loft adds a flexible bonus space-perfect for family movie nights, gaming, or even a home library. Three more generously sized bedrooms, a beautiful hall bathroom, and an upstairs laundry room complete the second floor. Need more space? The full basement includes a bathroom rough-in and is ready for your custom finishing vision. The 3-car garage offers plenty of room for vehicles, storage, or a golf simulator. Additional highlights: Transferrable builder's warranty, Designer lighting and neutral, modern finishes throughout, Large backyard and beautiful curb appeal.
Property Specifics
| Single Family | |
| — | |
| — | |
| 2024 | |
| — | |
| SANTA ROSA "F" | |
| No | |
| 0.18 |
| Kane | |
| Kenyon Farms | |
| 580 / Annual | |
| — | |
| — | |
| — | |
| 12371077 | |
| 0636253018 |
Nearby Schools
| NAME: | DISTRICT: | DISTANCE: | |
|---|---|---|---|
|
Grade School
Clinton Elementary School |
46 | — | |
|
Middle School
Kenyon Woods Middle School |
46 | Not in DB | |
|
High School
South Elgin High School |
46 | Not in DB | |
Property History
| DATE: | EVENT: | PRICE: | SOURCE: |
|---|---|---|---|
| 1 May, 2024 | Sold | $559,900 | MRED MLS |
| 20 Dec, 2023 | Under contract | $559,900 | MRED MLS |
| — | Last price change | $564,276 | MRED MLS |
| 26 Oct, 2023 | Listed for sale | $558,826 | MRED MLS |
| 23 Jun, 2025 | Sold | $620,000 | MRED MLS |
| 2 Jun, 2025 | Under contract | $600,000 | MRED MLS |
| 29 May, 2025 | Listed for sale | $600,000 | MRED MLS |
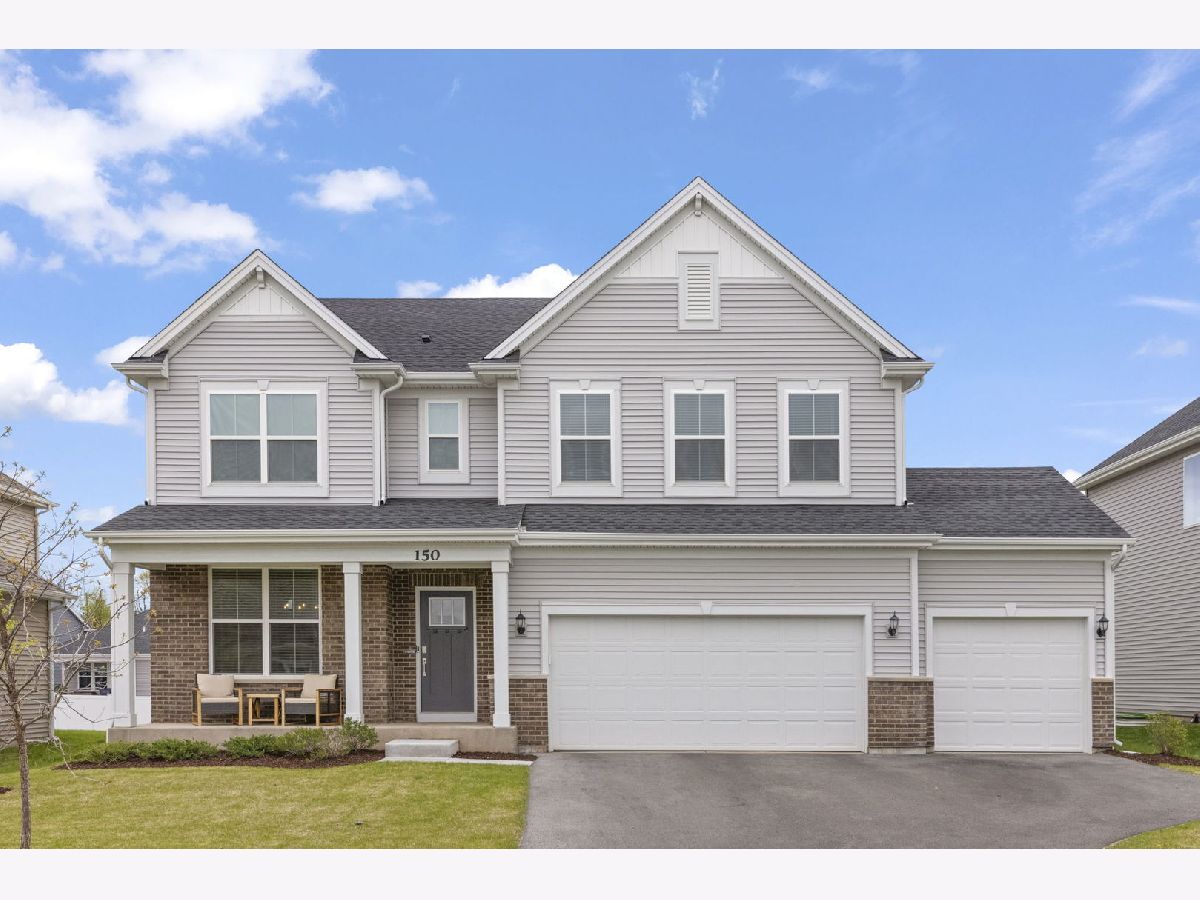
































Room Specifics
Total Bedrooms: 5
Bedrooms Above Ground: 5
Bedrooms Below Ground: 0
Dimensions: —
Floor Type: —
Dimensions: —
Floor Type: —
Dimensions: —
Floor Type: —
Dimensions: —
Floor Type: —
Full Bathrooms: 3
Bathroom Amenities: Separate Shower,Garden Tub
Bathroom in Basement: 0
Rooms: —
Basement Description: —
Other Specifics
| 3 | |
| — | |
| — | |
| — | |
| — | |
| 61X125 | |
| — | |
| — | |
| — | |
| — | |
| Not in DB | |
| — | |
| — | |
| — | |
| — |
Tax History
| Year | Property Taxes |
|---|---|
| 2025 | $6,206 |
Contact Agent
Nearby Similar Homes
Nearby Sold Comparables
Contact Agent
Listing Provided By
Keller Williams Infinity

