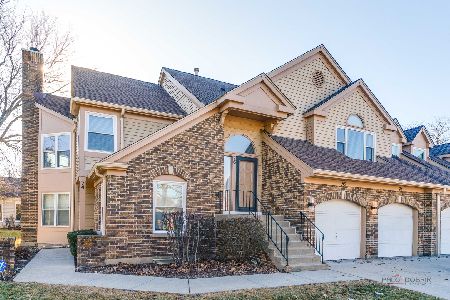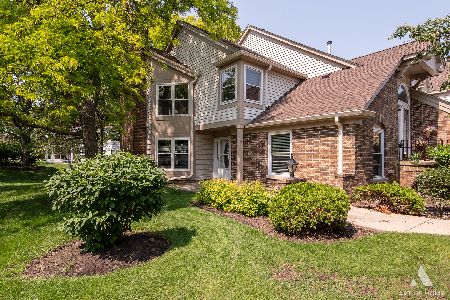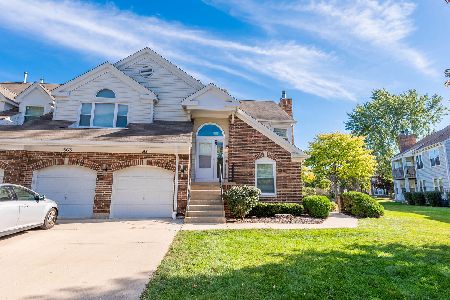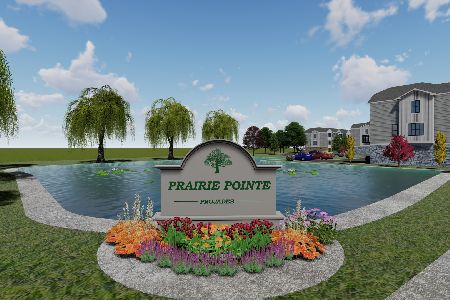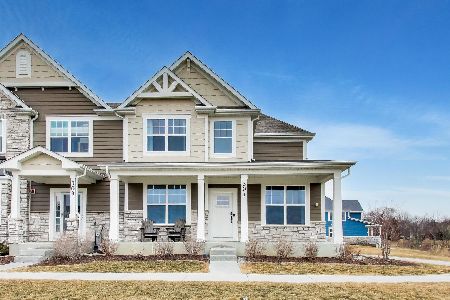150 Easton Court, Buffalo Grove, Illinois 60089
$470,000
|
Sold
|
|
| Status: | Closed |
| Sqft: | 2,531 |
| Cost/Sqft: | $193 |
| Beds: | 3 |
| Baths: | 4 |
| Year Built: | 2017 |
| Property Taxes: | $0 |
| Days On Market: | 3055 |
| Lot Size: | 0,00 |
Description
Located in DESIRABLE Lincolnshire #103 & Stevenson #125 School Systems, this gorgeous & bright spacious new construction townhouse now ready for occupancy!! Incredible environment for Living Platinum Certified by Talcott Home Design featuring: 3 bedrooms, 3 1/2 bathrooms & basement. 9' first floor ceilings, 10' second & 9' third floor ceilings plus a deep pour 9' basement with a rough in for future bath! Amazing home design with 5-1/4" baseboards. Kitchen features high end appliances, 42" full overlay cabinetry, upgraded granite & quartz countertops, stacked glass kitchen cabinets. Luxurious bath w/double sinks, large tub & tiled shower. Engineered wood floors t/o all the common & entertaining areas. This home features maintenance-free living! Great location--close to The Arboretum Club, Gregg's Landing Golf Club, Mariano's in Woodland Commons & the Marriott Theatre, walking distance to the Prairie View Metra and much more! Only three units left! Hurry! *Photos are of Similar unit*
Property Specifics
| Condos/Townhomes | |
| 3 | |
| — | |
| 2017 | |
| Partial | |
| TALCOTT | |
| No | |
| — |
| Lake | |
| Easton Station | |
| 239 / Monthly | |
| Lawn Care,Snow Removal | |
| Public | |
| Public Sewer | |
| 09781866 | |
| 15163040730000 |
Nearby Schools
| NAME: | DISTRICT: | DISTANCE: | |
|---|---|---|---|
|
Grade School
Laura B Sprague School |
103 | — | |
|
High School
Adlai E Stevenson High School |
125 | Not in DB | |
Property History
| DATE: | EVENT: | PRICE: | SOURCE: |
|---|---|---|---|
| 29 Nov, 2017 | Sold | $470,000 | MRED MLS |
| 27 Oct, 2017 | Under contract | $488,822 | MRED MLS |
| 19 Oct, 2017 | Listed for sale | $488,822 | MRED MLS |
Room Specifics
Total Bedrooms: 3
Bedrooms Above Ground: 3
Bedrooms Below Ground: 0
Dimensions: —
Floor Type: Carpet
Dimensions: —
Floor Type: Carpet
Full Bathrooms: 4
Bathroom Amenities: Separate Shower,Double Sink,Soaking Tub
Bathroom in Basement: 1
Rooms: No additional rooms
Basement Description: Unfinished,Bathroom Rough-In
Other Specifics
| 2 | |
| Concrete Perimeter | |
| Asphalt | |
| End Unit | |
| Corner Lot | |
| 26X39 | |
| — | |
| Full | |
| Hardwood Floors | |
| Range, Microwave, Dishwasher, Disposal | |
| Not in DB | |
| — | |
| — | |
| — | |
| — |
Tax History
| Year | Property Taxes |
|---|
Contact Agent
Nearby Similar Homes
Nearby Sold Comparables
Contact Agent
Listing Provided By
5i5j Realty Co. Ltd.

