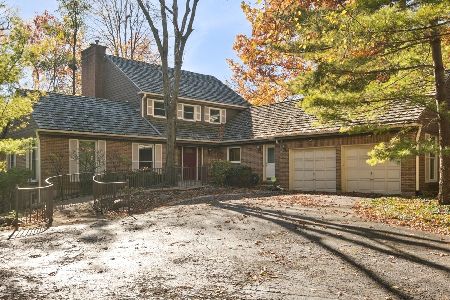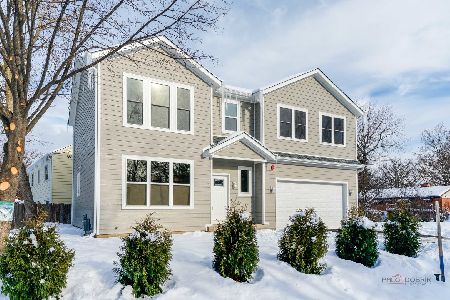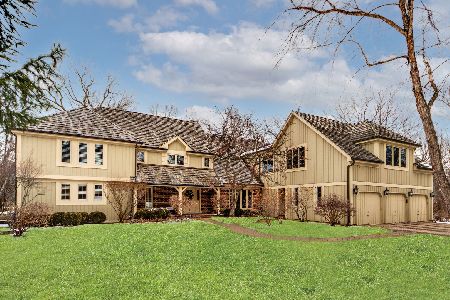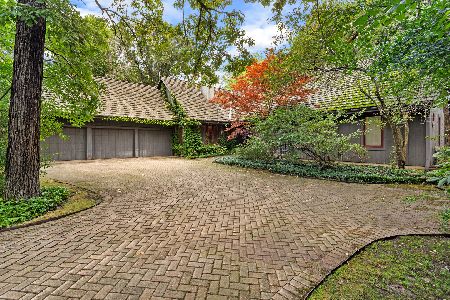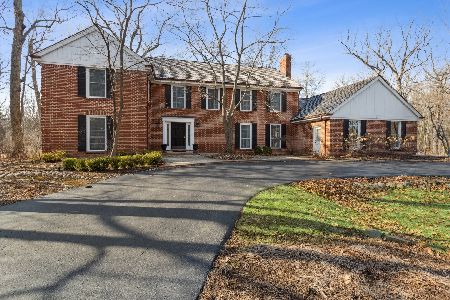150 Heathrow Court, Lake Bluff, Illinois 60044
$1,130,000
|
Sold
|
|
| Status: | Closed |
| Sqft: | 5,183 |
| Cost/Sqft: | $231 |
| Beds: | 5 |
| Baths: | 7 |
| Year Built: | 1985 |
| Property Taxes: | $21,421 |
| Days On Market: | 4300 |
| Lot Size: | 0,49 |
Description
AMAZING, BEAUTIFULLY EXPANDED 5,183 sq ft home on a private setting in Tangley Oaks. Spectacular, sunny kitchen features breakfast island opening to a 2-story breakfast rm which opens to a screened porch & deck. Sunny 2-story living rm, formal dining rm, cozy family rm w/ fireplace w/ doors to the deck. First floor master suite, 32x25 sunny entertainment rm on 2nd level, designer finished basement, 3 car garage.
Property Specifics
| Single Family | |
| — | |
| English | |
| 1985 | |
| Full,English | |
| CUSTOM | |
| No | |
| 0.49 |
| Lake | |
| Tangley Oaks | |
| 98 / Monthly | |
| Insurance | |
| Lake Michigan | |
| Public Sewer | |
| 08554025 | |
| 12174010980000 |
Nearby Schools
| NAME: | DISTRICT: | DISTANCE: | |
|---|---|---|---|
|
Grade School
Lake Bluff Elementary School |
65 | — | |
|
Middle School
Lake Bluff Middle School |
65 | Not in DB | |
|
High School
Lake Forest High School |
115 | Not in DB | |
Property History
| DATE: | EVENT: | PRICE: | SOURCE: |
|---|---|---|---|
| 8 Jul, 2014 | Sold | $1,130,000 | MRED MLS |
| 8 Jun, 2014 | Under contract | $1,195,000 | MRED MLS |
| — | Last price change | $1,275,000 | MRED MLS |
| 10 Mar, 2014 | Listed for sale | $1,275,000 | MRED MLS |
| 22 Mar, 2023 | Sold | $837,450 | MRED MLS |
| 26 Dec, 2022 | Under contract | $899,000 | MRED MLS |
| — | Last price change | $950,000 | MRED MLS |
| 2 Feb, 2022 | Listed for sale | $1,399,000 | MRED MLS |
| 14 Jun, 2024 | Sold | $910,000 | MRED MLS |
| 30 Apr, 2024 | Under contract | $969,000 | MRED MLS |
| 25 Apr, 2024 | Listed for sale | $969,000 | MRED MLS |
Room Specifics
Total Bedrooms: 5
Bedrooms Above Ground: 5
Bedrooms Below Ground: 0
Dimensions: —
Floor Type: Carpet
Dimensions: —
Floor Type: Carpet
Dimensions: —
Floor Type: Carpet
Dimensions: —
Floor Type: —
Full Bathrooms: 7
Bathroom Amenities: Separate Shower,Double Sink
Bathroom in Basement: 1
Rooms: Bedroom 5,Breakfast Room,Great Room,Loft,Office,Recreation Room,Walk In Closet
Basement Description: Finished
Other Specifics
| 3 | |
| Concrete Perimeter | |
| Asphalt | |
| — | |
| Landscaped,Wooded | |
| 100X196X117X77X101 | |
| — | |
| Full | |
| Bar-Dry, Hardwood Floors, First Floor Bedroom, First Floor Laundry, First Floor Full Bath | |
| Double Oven, Range, Microwave, Dishwasher, Refrigerator, Bar Fridge, Washer, Dryer, Disposal, Wine Refrigerator | |
| Not in DB | |
| — | |
| — | |
| — | |
| — |
Tax History
| Year | Property Taxes |
|---|---|
| 2014 | $21,421 |
| 2023 | $25,604 |
| 2024 | $28,125 |
Contact Agent
Nearby Similar Homes
Nearby Sold Comparables
Contact Agent
Listing Provided By
Coldwell Banker Residential

