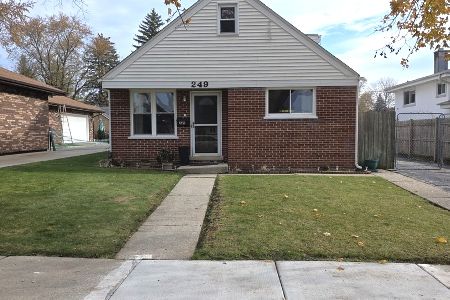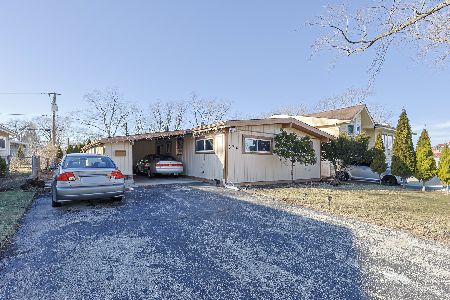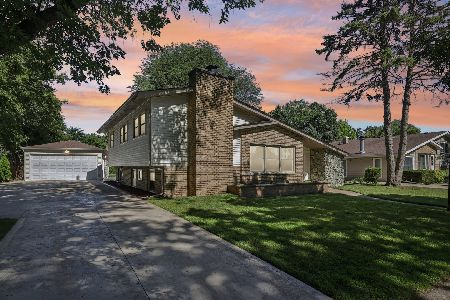150 Highland Avenue, Wheeling, Illinois 60090
$291,000
|
Sold
|
|
| Status: | Closed |
| Sqft: | 1,685 |
| Cost/Sqft: | $169 |
| Beds: | 3 |
| Baths: | 2 |
| Year Built: | 1962 |
| Property Taxes: | $5,832 |
| Days On Market: | 2846 |
| Lot Size: | 0,00 |
Description
Beautifully updated home across from school and park. Gorgeous kitchen with granite counters, glass back splash stainless steel appliances and new granite island. Freshly painted and move-in ready. Two Master bedrooms with his and her walk-in closets w/ built-in organizers. Second master could be used as second family room or large office. Brand new roof; brand new paver-stone patio, New landscaping. Gorgeous hardwood throughout. Open concept Home w/ plenty of light thanks to new skylights. Newer mechanicals. Kitchen- 2014; Roof w/ skylights- 2017; basement2016; doors/ windows/mechanicals- 2013; landscaping and patio- 2015; alarm system- 2016. Main sewer line replaced w/ warranty- 2017. New dual sump pump system- 2014. Nothing to do but move in and start enjoying!
Property Specifics
| Single Family | |
| — | |
| — | |
| 1962 | |
| Partial,Walkout | |
| — | |
| No | |
| — |
| Cook | |
| — | |
| 0 / Not Applicable | |
| None | |
| Public | |
| Public Sewer | |
| 09901144 | |
| 03112220080000 |
Nearby Schools
| NAME: | DISTRICT: | DISTANCE: | |
|---|---|---|---|
|
High School
Wheeling High School |
214 | Not in DB | |
Property History
| DATE: | EVENT: | PRICE: | SOURCE: |
|---|---|---|---|
| 14 Sep, 2012 | Sold | $105,250 | MRED MLS |
| 21 Aug, 2012 | Under contract | $109,900 | MRED MLS |
| — | Last price change | $124,900 | MRED MLS |
| 15 May, 2012 | Listed for sale | $140,000 | MRED MLS |
| 15 Feb, 2013 | Sold | $220,000 | MRED MLS |
| 21 Jan, 2013 | Under contract | $239,000 | MRED MLS |
| 13 Jan, 2013 | Listed for sale | $239,000 | MRED MLS |
| 18 May, 2018 | Sold | $291,000 | MRED MLS |
| 14 Apr, 2018 | Under contract | $285,000 | MRED MLS |
| 10 Apr, 2018 | Listed for sale | $285,000 | MRED MLS |
Room Specifics
Total Bedrooms: 3
Bedrooms Above Ground: 3
Bedrooms Below Ground: 0
Dimensions: —
Floor Type: Hardwood
Dimensions: —
Floor Type: Carpet
Full Bathrooms: 2
Bathroom Amenities: Whirlpool,Separate Shower,Double Sink,Soaking Tub
Bathroom in Basement: 1
Rooms: No additional rooms
Basement Description: Finished
Other Specifics
| 2 | |
| — | |
| Asphalt | |
| — | |
| — | |
| 55X112 | |
| — | |
| Full | |
| Vaulted/Cathedral Ceilings, Skylight(s), Hardwood Floors, First Floor Bedroom | |
| Range, Microwave, Dishwasher, Refrigerator, Freezer, Washer, Dryer, Stainless Steel Appliance(s) | |
| Not in DB | |
| — | |
| — | |
| — | |
| — |
Tax History
| Year | Property Taxes |
|---|---|
| 2012 | $5,855 |
| 2013 | $5,988 |
| 2018 | $5,832 |
Contact Agent
Nearby Similar Homes
Nearby Sold Comparables
Contact Agent
Listing Provided By
Redfin Corporation







