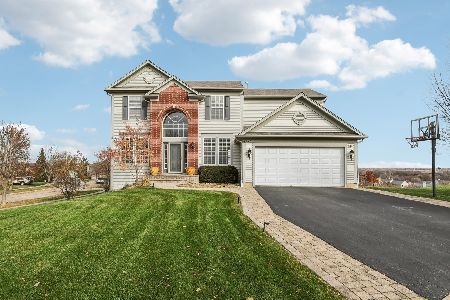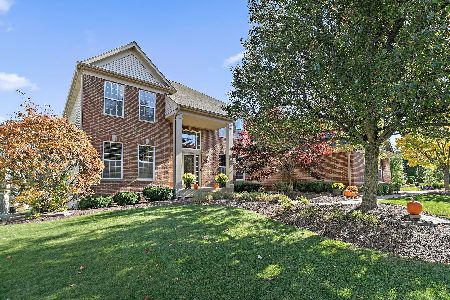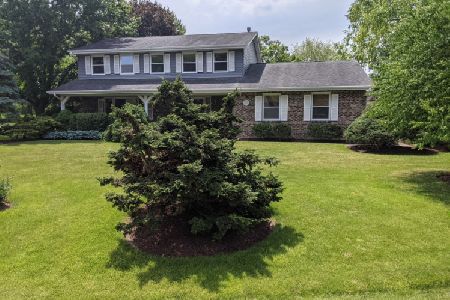150 Hilltop Lane, Sleepy Hollow, Illinois 60118
$305,000
|
Sold
|
|
| Status: | Closed |
| Sqft: | 1,900 |
| Cost/Sqft: | $168 |
| Beds: | 3 |
| Baths: | 2 |
| Year Built: | 1968 |
| Property Taxes: | $6,570 |
| Days On Market: | 1969 |
| Lot Size: | 0,35 |
Description
Straight out of the pages of a Pottery Barn Catalog, this rambling ranch stunner is something to see. Walk in and be impressed by the open floor plan and functional living space all aesthetically updated since 2017. Large eat-in kitchen with granite counters, on trend subway tile backsplash, stainless steel appliances and extended island. Living room and dining room look out onto the serene backyard with lush landscaping. Owner's suite with ample closets and full bathroom. Remaining 3 bedrooms consist of 2 large bedrooms on the main level and one bedroom with walk-in closet in the basement. Family room with stone fireplace leads to the sunroom with cedar floor, tray ceiling and stunning light fixture. Walk outside and enjoy the privacy and peace of the spacious backyard! 2.5 car garage fits two cars and space for storage. Perfectly located in the rolling streets of Sleepy Hollow, this home is close to restaurants, Starbucks, Schools and transportation including easy access to Pace bus and Interstate 90!
Property Specifics
| Single Family | |
| — | |
| Ranch | |
| 1968 | |
| Full | |
| — | |
| No | |
| 0.35 |
| Kane | |
| — | |
| 0 / Not Applicable | |
| None | |
| Public | |
| Septic-Private | |
| 10798082 | |
| 0329201004 |
Nearby Schools
| NAME: | DISTRICT: | DISTANCE: | |
|---|---|---|---|
|
Grade School
Sleepy Hollow Elementary School |
300 | — | |
|
Middle School
Dundee Middle School |
300 | Not in DB | |
|
High School
Dundee-crown High School |
300 | Not in DB | |
Property History
| DATE: | EVENT: | PRICE: | SOURCE: |
|---|---|---|---|
| 17 Sep, 2020 | Sold | $305,000 | MRED MLS |
| 6 Aug, 2020 | Under contract | $319,900 | MRED MLS |
| 28 Jul, 2020 | Listed for sale | $319,900 | MRED MLS |
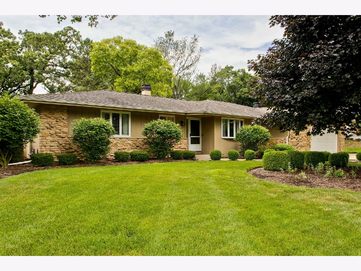
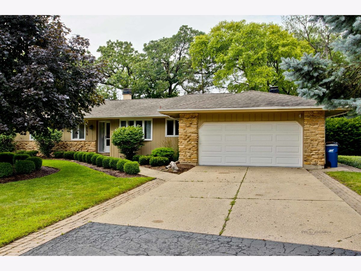
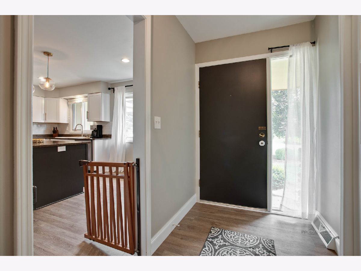
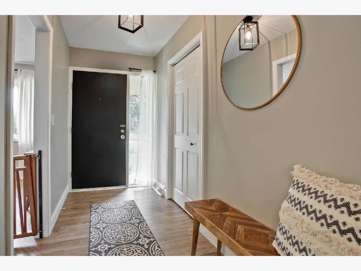
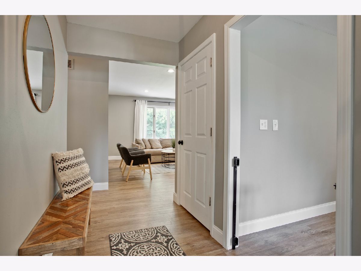
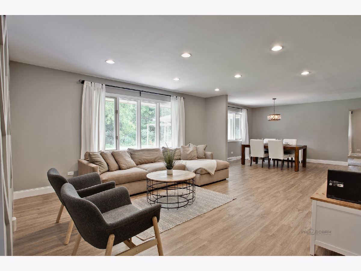
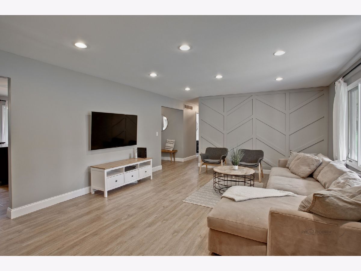
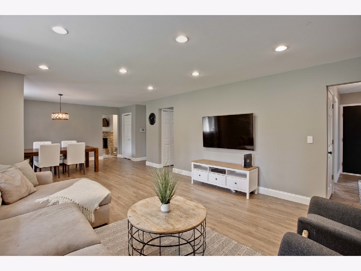
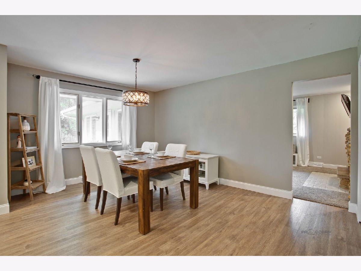
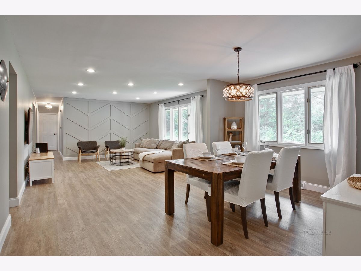
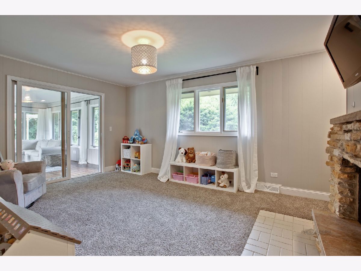
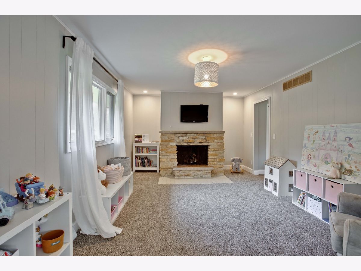
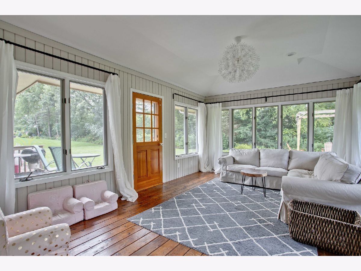
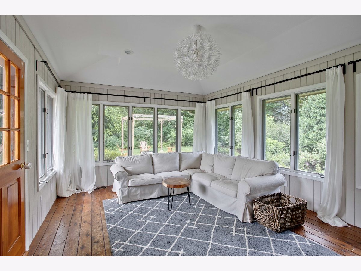
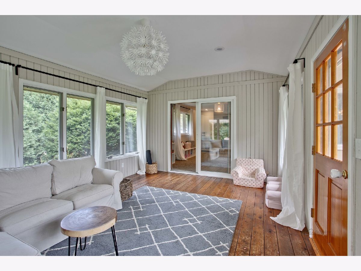
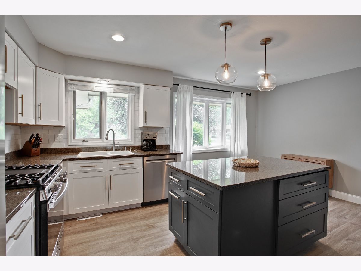
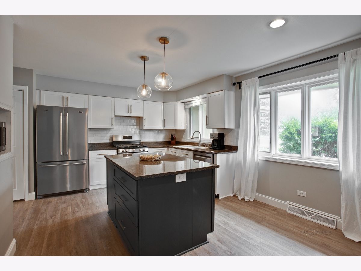
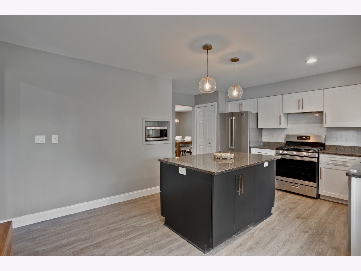
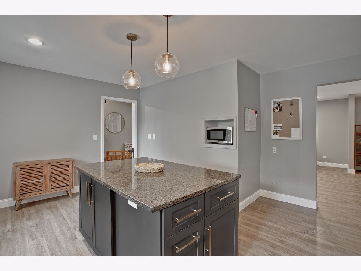
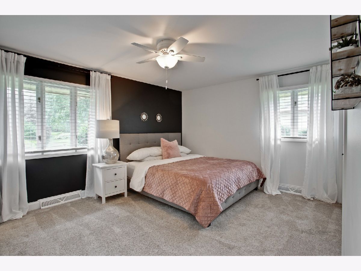
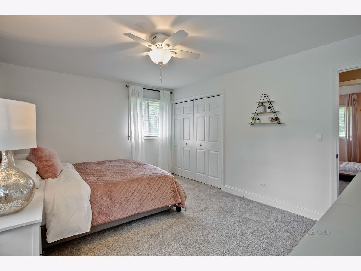
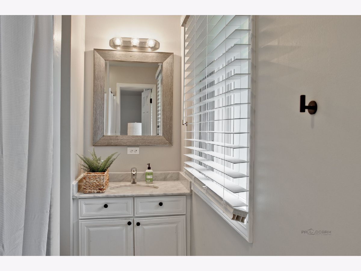
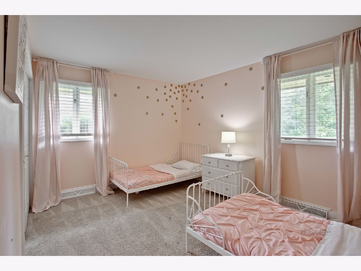
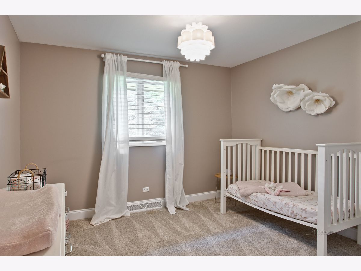
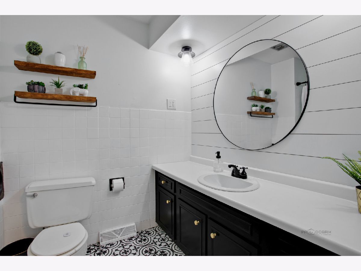
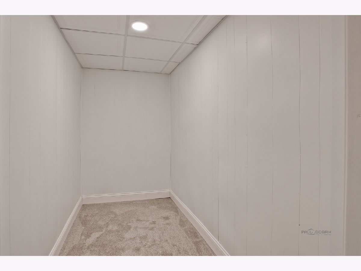
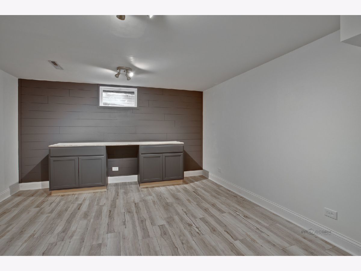
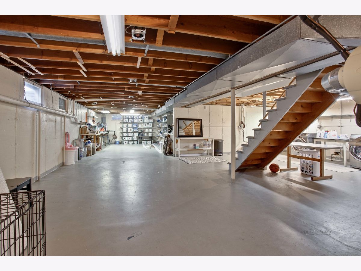
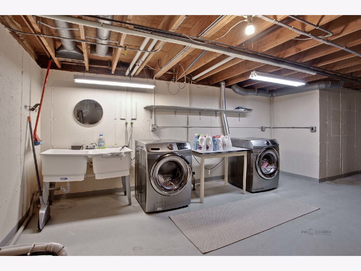
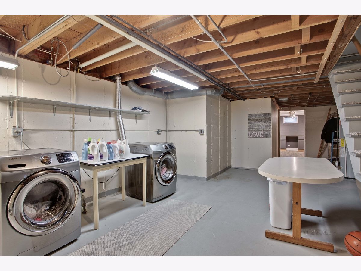
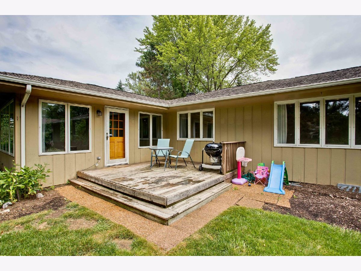
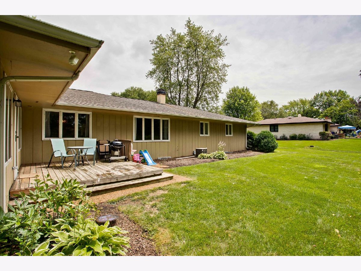
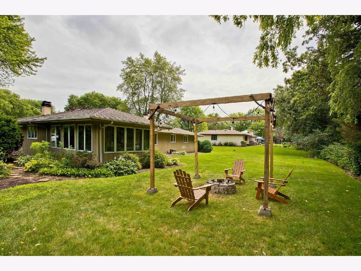
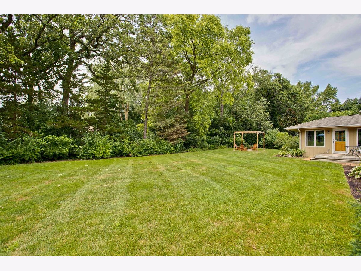
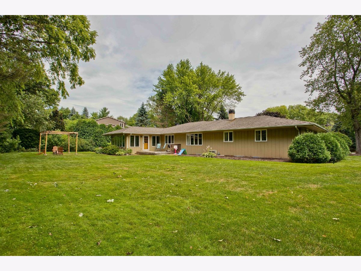
Room Specifics
Total Bedrooms: 4
Bedrooms Above Ground: 3
Bedrooms Below Ground: 1
Dimensions: —
Floor Type: Carpet
Dimensions: —
Floor Type: Carpet
Dimensions: —
Floor Type: Carpet
Full Bathrooms: 2
Bathroom Amenities: Separate Shower
Bathroom in Basement: 0
Rooms: Heated Sun Room
Basement Description: Partially Finished
Other Specifics
| 2.5 | |
| Concrete Perimeter | |
| Asphalt | |
| Deck, Storms/Screens | |
| Irregular Lot | |
| 93X137X149X130 | |
| Pull Down Stair | |
| Full | |
| First Floor Bedroom, First Floor Full Bath, Walk-In Closet(s) | |
| Range, Microwave, Dishwasher, Refrigerator, Washer, Dryer, Disposal | |
| Not in DB | |
| Park, Pool, Tennis Court(s), Street Paved | |
| — | |
| — | |
| Gas Starter |
Tax History
| Year | Property Taxes |
|---|---|
| 2020 | $6,570 |
Contact Agent
Nearby Similar Homes
Nearby Sold Comparables
Contact Agent
Listing Provided By
Baird & Warner



