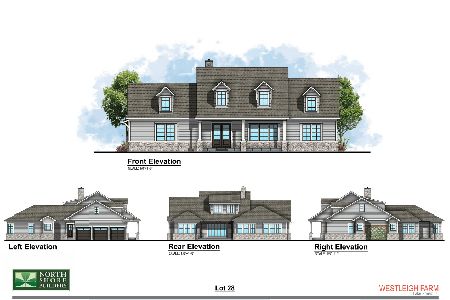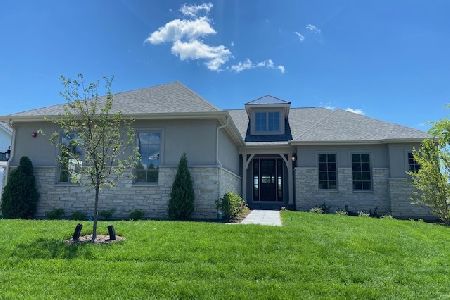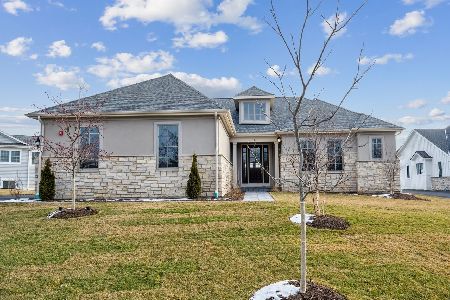150 Orchard Circle, Lake Forest, Illinois 60045
$1,666,566
|
Sold
|
|
| Status: | Closed |
| Sqft: | 4,490 |
| Cost/Sqft: | $335 |
| Beds: | 3 |
| Baths: | 4 |
| Year Built: | 2019 |
| Property Taxes: | $0 |
| Days On Market: | 2547 |
| Lot Size: | 0,00 |
Description
SOLD DURING PROCESSING. Settle into the best that Lake Forest can offer with premium new construction homes from Northshore Builders. Single floor living, with untaxed look-out and walk-out basements with access by optional elevator. Snow clearance and yard work included to eliminate the stress of managing your home, plus a 1-2-10 year warranty for peace of mind. A mile of walking paths winds its way through 47-acres of landscaped gardens and ponds. A range of high-tech kitchens for preparation of intimate dinners. Host friends and family in the Lodge with terrace overlooking the private lake and pier. Close to Lake Michigan with exclusive pristine beaches, open lands, managed prairies and scenic bike paths. Enjoy an array of social activities with the best of Lake Forest's restaurants, bars, bookshop and fashionable boutiques. Some of the nations highest ranking schools and medical care are just moments away.
Property Specifics
| Single Family | |
| — | |
| — | |
| 2019 | |
| Partial | |
| 3000 | |
| No | |
| — |
| Lake | |
| — | |
| 495 / Monthly | |
| Insurance,Clubhouse,Lawn Care,Snow Removal | |
| Lake Michigan,Public | |
| Public Sewer, Sewer-Storm | |
| 10265200 | |
| 16051030440000 |
Nearby Schools
| NAME: | DISTRICT: | DISTANCE: | |
|---|---|---|---|
|
Grade School
Cherokee Elementary School |
67 | — | |
|
Middle School
Deer Path Middle School |
67 | Not in DB | |
|
High School
Lake Forest High School |
115 | Not in DB | |
Property History
| DATE: | EVENT: | PRICE: | SOURCE: |
|---|---|---|---|
| 17 Dec, 2019 | Sold | $1,666,566 | MRED MLS |
| 19 Aug, 2019 | Under contract | $1,504,350 | MRED MLS |
| 6 Feb, 2019 | Listed for sale | $1,504,350 | MRED MLS |
Room Specifics
Total Bedrooms: 4
Bedrooms Above Ground: 3
Bedrooms Below Ground: 1
Dimensions: —
Floor Type: Carpet
Dimensions: —
Floor Type: Carpet
Dimensions: —
Floor Type: Carpet
Full Bathrooms: 4
Bathroom Amenities: Separate Shower,Double Sink,Soaking Tub
Bathroom in Basement: 1
Rooms: Great Room,Recreation Room,Foyer,Mud Room,Pantry,Sun Room
Basement Description: Partially Finished
Other Specifics
| 3 | |
| Concrete Perimeter | |
| Asphalt,Brick | |
| Deck, Porch | |
| Landscaped | |
| 102.5X189.11X91.85X164.85 | |
| — | |
| Full | |
| Elevator, Hardwood Floors, First Floor Bedroom, First Floor Laundry, First Floor Full Bath, Walk-In Closet(s) | |
| Microwave, Dishwasher, High End Refrigerator, Disposal, Cooktop, Built-In Oven, Range Hood | |
| Not in DB | |
| Clubhouse, Street Lights, Street Paved | |
| — | |
| — | |
| — |
Tax History
| Year | Property Taxes |
|---|
Contact Agent
Nearby Similar Homes
Nearby Sold Comparables
Contact Agent
Listing Provided By
Berkshire Hathaway HomeServices Chicago












