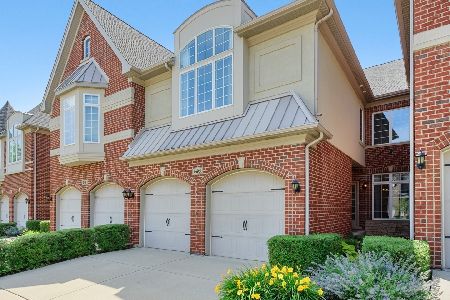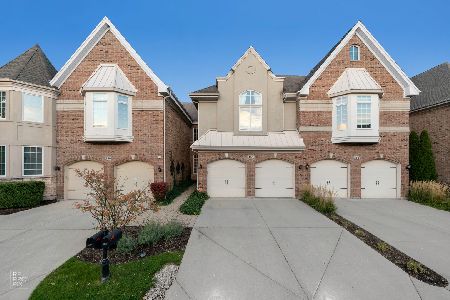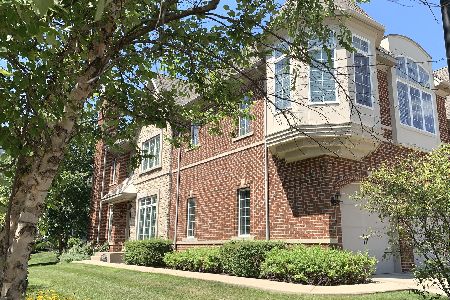150 Paxton Road, Bloomingdale, Illinois 60108
$432,112
|
Sold
|
|
| Status: | Closed |
| Sqft: | 0 |
| Cost/Sqft: | — |
| Beds: | 3 |
| Baths: | 3 |
| Year Built: | 2009 |
| Property Taxes: | $0 |
| Days On Market: | 6239 |
| Lot Size: | 0,00 |
Description
Elegant, New Georgian-style townhomes by Toll Brothers! End Unit Thorndale home design available - still time to customize! Soaring ceilings, a formal dining room and island kitchen make this house a home. Many included features! Located on a beautiful lot with private entrance. There are 5 floor plans available to choose from! Models open 10-6 Daily.
Property Specifics
| Condos/Townhomes | |
| — | |
| — | |
| 2009 | |
| Full | |
| THORNDALE | |
| No | |
| — |
| Du Page | |
| — | |
| 214 / — | |
| Insurance,Exterior Maintenance,Lawn Care,Snow Removal,None | |
| Public | |
| Public Sewer | |
| 07122799 | |
| 0217400094 |
Property History
| DATE: | EVENT: | PRICE: | SOURCE: |
|---|---|---|---|
| 23 Sep, 2009 | Sold | $432,112 | MRED MLS |
| 8 Jun, 2009 | Under contract | $458,295 | MRED MLS |
| — | Last price change | $426,645 | MRED MLS |
| 30 Jan, 2009 | Listed for sale | $426,645 | MRED MLS |
Room Specifics
Total Bedrooms: 3
Bedrooms Above Ground: 3
Bedrooms Below Ground: 0
Dimensions: —
Floor Type: Carpet
Dimensions: —
Floor Type: Carpet
Full Bathrooms: 3
Bathroom Amenities: Separate Shower,Double Sink
Bathroom in Basement: 0
Rooms: Breakfast Room,Den,Enclosed Balcony,Great Room,Loft
Basement Description: Unfinished,Exterior Access
Other Specifics
| 2 | |
| Concrete Perimeter,Other | |
| Concrete | |
| Patio | |
| — | |
| COMMON | |
| — | |
| Full | |
| Vaulted/Cathedral Ceilings, Hardwood Floors, Laundry Hook-Up in Unit | |
| Range, Microwave, Dishwasher, Disposal | |
| Not in DB | |
| — | |
| — | |
| — | |
| Gas Log |
Tax History
| Year | Property Taxes |
|---|
Contact Agent
Nearby Similar Homes
Nearby Sold Comparables
Contact Agent
Listing Provided By
Realty Connection Inc.








