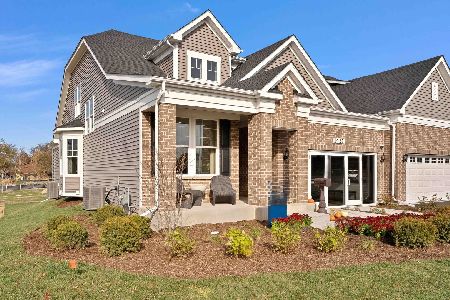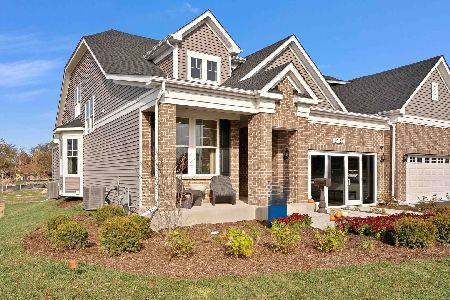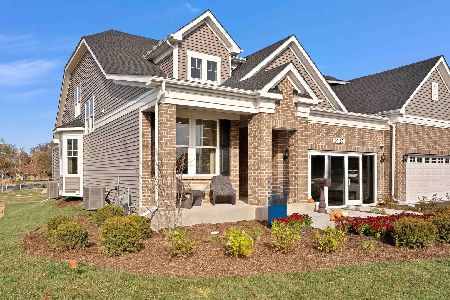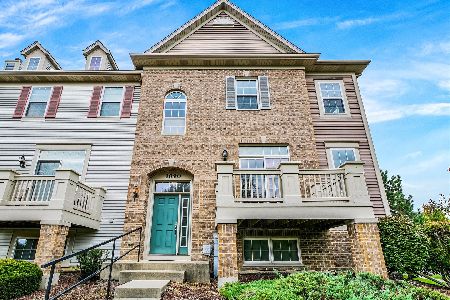150 Ringneck Drive, Glendale Heights, Illinois 60139
$153,000
|
Sold
|
|
| Status: | Closed |
| Sqft: | 929 |
| Cost/Sqft: | $178 |
| Beds: | 2 |
| Baths: | 1 |
| Year Built: | 1977 |
| Property Taxes: | $3,493 |
| Days On Market: | 2730 |
| Lot Size: | 0,00 |
Description
Nicely updated and neutral duplex is waiting for your personal touches! Featuring large, eat-in kitchen with upgraded floor to ceiling cherrywood cabinetry, open shelving and hidden pantry; spacious and bright living room; two bedrooms with ample closet space; updated hallway bath with tub; separate laundry/mechanical room. Private, fenced-in backyard with patio is easily accessible through sliding doors in master bedroom. Eye-pleasing landscaping all around. Updated kitchen, bath, laminate wood floors throughout, interior doors, light fixtures, newer windows, light fixtures; furnace 2013; A/C 2016. One car garage with shelves and shed in yard for additional storage. Convenient location in proximity to shopping, schools, transportation. Close to neighborhood playground and the unit backs up to open park area. Most importantly - NO HOA DUES and freedom to do as you please. Great for first time homebuyer or investor. Welcome Home!
Property Specifics
| Condos/Townhomes | |
| 1 | |
| — | |
| 1977 | |
| None | |
| — | |
| No | |
| — |
| Du Page | |
| Pheasant Trails | |
| 0 / Not Applicable | |
| None | |
| Lake Michigan | |
| Public Sewer | |
| 10034050 | |
| 0228427023 |
Nearby Schools
| NAME: | DISTRICT: | DISTANCE: | |
|---|---|---|---|
|
Grade School
Pheasant Ridge Primary School |
16 | — | |
|
Middle School
Glenside Middle School |
16 | Not in DB | |
|
High School
Glenbard North High School |
87 | Not in DB | |
Property History
| DATE: | EVENT: | PRICE: | SOURCE: |
|---|---|---|---|
| 29 Oct, 2018 | Sold | $153,000 | MRED MLS |
| 5 Sep, 2018 | Under contract | $164,900 | MRED MLS |
| — | Last price change | $174,900 | MRED MLS |
| 28 Jul, 2018 | Listed for sale | $174,900 | MRED MLS |
Room Specifics
Total Bedrooms: 2
Bedrooms Above Ground: 2
Bedrooms Below Ground: 0
Dimensions: —
Floor Type: Wood Laminate
Full Bathrooms: 1
Bathroom Amenities: —
Bathroom in Basement: 0
Rooms: No additional rooms
Basement Description: None
Other Specifics
| 1 | |
| — | |
| — | |
| Patio, Storms/Screens, End Unit | |
| Fenced Yard | |
| 34'X101' PER REALIST | |
| — | |
| None | |
| Wood Laminate Floors, Laundry Hook-Up in Unit | |
| Range, Refrigerator | |
| Not in DB | |
| — | |
| — | |
| Park | |
| — |
Tax History
| Year | Property Taxes |
|---|---|
| 2018 | $3,493 |
Contact Agent
Nearby Similar Homes
Nearby Sold Comparables
Contact Agent
Listing Provided By
Re/Max Signature Homes







