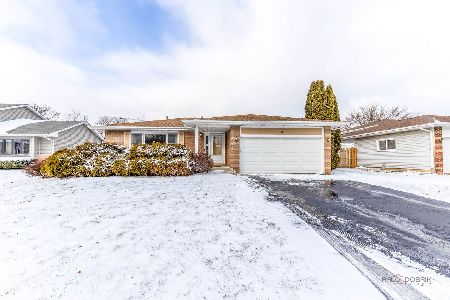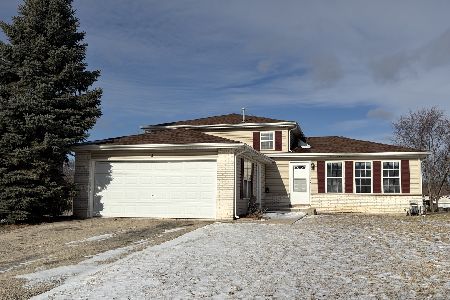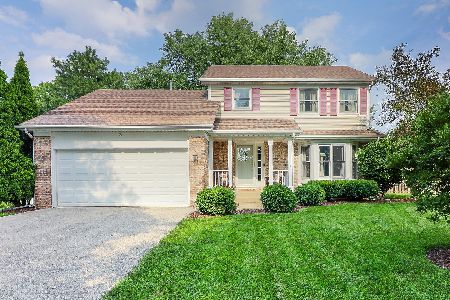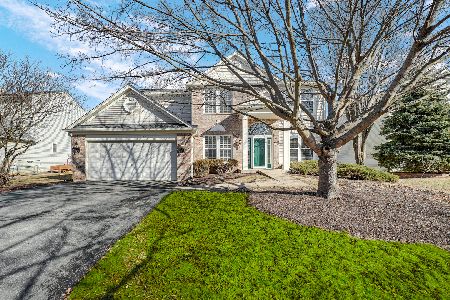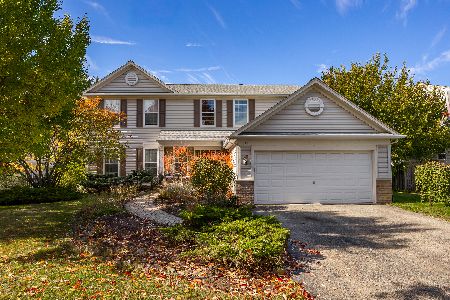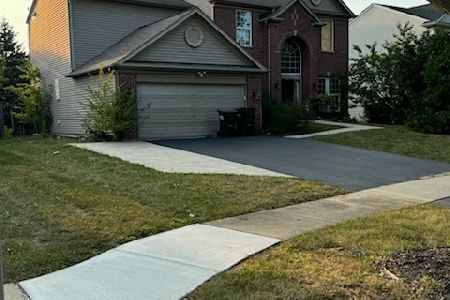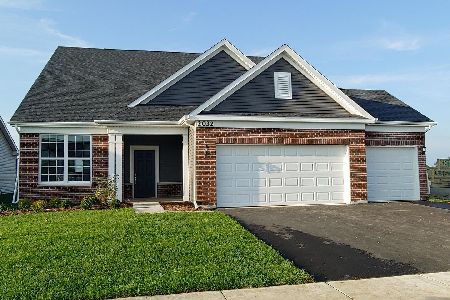150 Starwood Drive, Bolingbrook, Illinois 60490
$306,000
|
Sold
|
|
| Status: | Closed |
| Sqft: | 2,424 |
| Cost/Sqft: | $132 |
| Beds: | 4 |
| Baths: | 3 |
| Year Built: | 1994 |
| Property Taxes: | $7,376 |
| Days On Market: | 2476 |
| Lot Size: | 0,32 |
Description
YEP, this is it! Naperville Schools plus NO HOA costs! See this one NOW !. Desirable Hickory Oaks Subdv offers this BRIGHT well maintained 2 story home with great back yard including paver patio, fire pit and walkway. Pride in ownership shows in this home giving you newer 2013 furnace, air, water heater, windows, driveway, and 2019 garage door. Notice the newer wood-look front door with beautiful detailed glass. Room to entertain in large family room with fireplace or move the party to the finished basement! Upstairs has 4 nice sized bedrooms and added skylights in upstairs hall. Start the school Fall semester in your beautiful new home! Nothing to do but move-in and enjoy!
Property Specifics
| Single Family | |
| — | |
| Traditional | |
| 1994 | |
| Partial | |
| — | |
| No | |
| 0.32 |
| Will | |
| — | |
| 0 / Not Applicable | |
| None | |
| Lake Michigan,Public | |
| Public Sewer | |
| 10389359 | |
| 0701124070080000 |
Nearby Schools
| NAME: | DISTRICT: | DISTANCE: | |
|---|---|---|---|
|
Grade School
Builta Elementary School |
204 | — | |
|
Middle School
Gregory Middle School |
204 | Not in DB | |
|
High School
Neuqua Valley High School |
204 | Not in DB | |
Property History
| DATE: | EVENT: | PRICE: | SOURCE: |
|---|---|---|---|
| 6 Sep, 2019 | Sold | $306,000 | MRED MLS |
| 5 Aug, 2019 | Under contract | $320,000 | MRED MLS |
| — | Last price change | $337,000 | MRED MLS |
| 20 May, 2019 | Listed for sale | $337,000 | MRED MLS |
Room Specifics
Total Bedrooms: 4
Bedrooms Above Ground: 4
Bedrooms Below Ground: 0
Dimensions: —
Floor Type: Carpet
Dimensions: —
Floor Type: Carpet
Dimensions: —
Floor Type: Carpet
Full Bathrooms: 3
Bathroom Amenities: Separate Shower,Double Sink
Bathroom in Basement: 0
Rooms: Foyer
Basement Description: Partially Finished,Egress Window
Other Specifics
| 2 | |
| Concrete Perimeter | |
| Asphalt | |
| Patio, Porch, Brick Paver Patio, Storms/Screens, Fire Pit | |
| Fenced Yard,Mature Trees | |
| 206X72X194X70 | |
| Unfinished | |
| Full | |
| Skylight(s), Wood Laminate Floors, Walk-In Closet(s) | |
| Range, Dishwasher, Refrigerator, Washer, Dryer, Disposal, Stainless Steel Appliance(s), Range Hood | |
| Not in DB | |
| Sidewalks, Street Paved | |
| — | |
| — | |
| Gas Log, Gas Starter |
Tax History
| Year | Property Taxes |
|---|---|
| 2019 | $7,376 |
Contact Agent
Nearby Similar Homes
Nearby Sold Comparables
Contact Agent
Listing Provided By
john greene, Realtor

