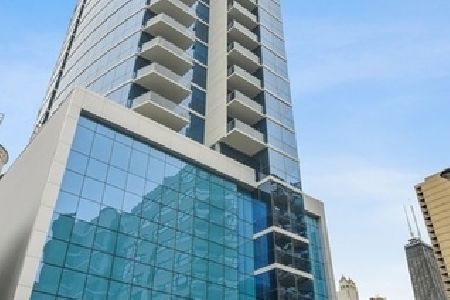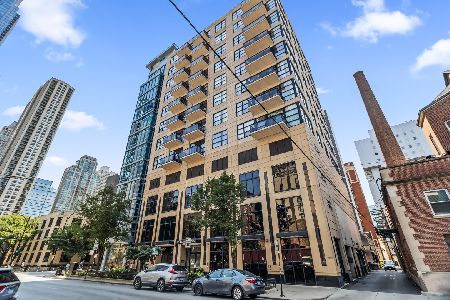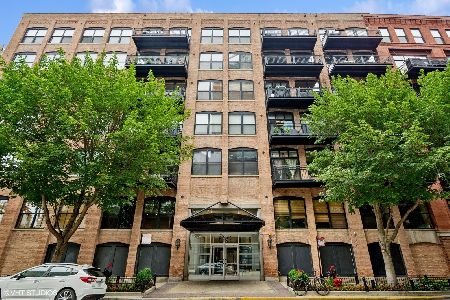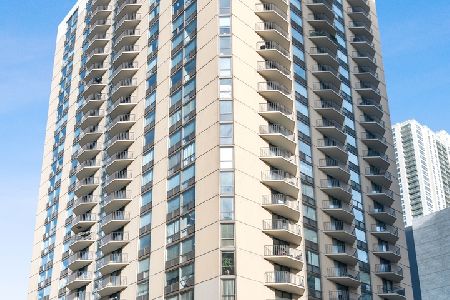150 Superior Street, Near North Side, Chicago, Illinois 60610
$713,195
|
Sold
|
|
| Status: | Closed |
| Sqft: | 1,938 |
| Cost/Sqft: | $412 |
| Beds: | 3 |
| Baths: | 2 |
| Year Built: | 2006 |
| Property Taxes: | $10,400 |
| Days On Market: | 4830 |
| Lot Size: | 0,00 |
Description
WALK TO MAG MILE FROM THIS INCRED UPGRADED ALMOST 2000SQFT 3BD/2BA HOME W/ENTRY FOYR,HUGE PROF ORG CLST SPCE,REAL LNDRY RM & 2 PRIV OUTDR SPCS W/CITY VWS IN PREMR RIVR NORTH BOUTIQUE BLDG 24/7 DRMN;CSTM EAT-IN CHRY/GRNTE/PROF GRADE SS ISLD KTCHN OPENS TO LIV RM W/FPLCE & INCRED CSTM BLT-INS;SPA-CALIBR MAPLE/MRBLE BTHS T/O INCL MSTR W/O'SZD SHWR W/PRE-PLUMBED FOR STEAM & HUGE WLK-IN CLST;PRIME GRGE PRK SPOT-$50K ADD'L
Property Specifics
| Condos/Townhomes | |
| 18 | |
| — | |
| 2006 | |
| None | |
| — | |
| No | |
| — |
| Cook | |
| — | |
| 720 / Monthly | |
| Water,Parking,Insurance,Doorman,Exterior Maintenance,Lawn Care,Scavenger,Snow Removal | |
| Lake Michigan | |
| Public Sewer | |
| 08150736 | |
| 17092030321043 |
Nearby Schools
| NAME: | DISTRICT: | DISTANCE: | |
|---|---|---|---|
|
Grade School
Ogden Elementary School |
299 | — | |
|
Middle School
Ogden Elementary School |
299 | Not in DB | |
|
High School
Wells Community Academy Senior H |
299 | Not in DB | |
Property History
| DATE: | EVENT: | PRICE: | SOURCE: |
|---|---|---|---|
| 20 Mar, 2007 | Sold | $1,002,250 | MRED MLS |
| 25 May, 2006 | Under contract | $962,250 | MRED MLS |
| 21 Apr, 2006 | Listed for sale | $962,250 | MRED MLS |
| 12 Dec, 2012 | Sold | $713,195 | MRED MLS |
| 9 Oct, 2012 | Under contract | $799,000 | MRED MLS |
| — | Last price change | $899,000 | MRED MLS |
| 3 Sep, 2012 | Listed for sale | $899,000 | MRED MLS |
| 31 May, 2019 | Sold | $770,000 | MRED MLS |
| 10 Apr, 2019 | Under contract | $799,000 | MRED MLS |
| 7 Feb, 2019 | Listed for sale | $799,000 | MRED MLS |
Room Specifics
Total Bedrooms: 3
Bedrooms Above Ground: 3
Bedrooms Below Ground: 0
Dimensions: —
Floor Type: Hardwood
Dimensions: —
Floor Type: Hardwood
Full Bathrooms: 2
Bathroom Amenities: Double Sink,European Shower
Bathroom in Basement: 0
Rooms: Foyer,Balcony/Porch/Lanai,Walk In Closet
Basement Description: None
Other Specifics
| 1 | |
| Reinforced Caisson | |
| Shared | |
| Balcony, Storms/Screens | |
| Common Grounds,Corner Lot | |
| COMMON | |
| — | |
| Full | |
| Elevator, Hardwood Floors, Laundry Hook-Up in Unit, Storage, Flexicore | |
| Range, Microwave, Dishwasher, High End Refrigerator, Washer, Dryer, Disposal, Stainless Steel Appliance(s) | |
| Not in DB | |
| — | |
| — | |
| Bike Room/Bike Trails, Door Person, Elevator(s), Storage, On Site Manager/Engineer, Security Door Lock(s), Service Elevator(s) | |
| Gas Log, Gas Starter |
Tax History
| Year | Property Taxes |
|---|---|
| 2012 | $10,400 |
| 2019 | $15,300 |
Contact Agent
Nearby Similar Homes
Nearby Sold Comparables
Contact Agent
Listing Provided By
Berkshire Hathaway HomeServices KoenigRubloff









