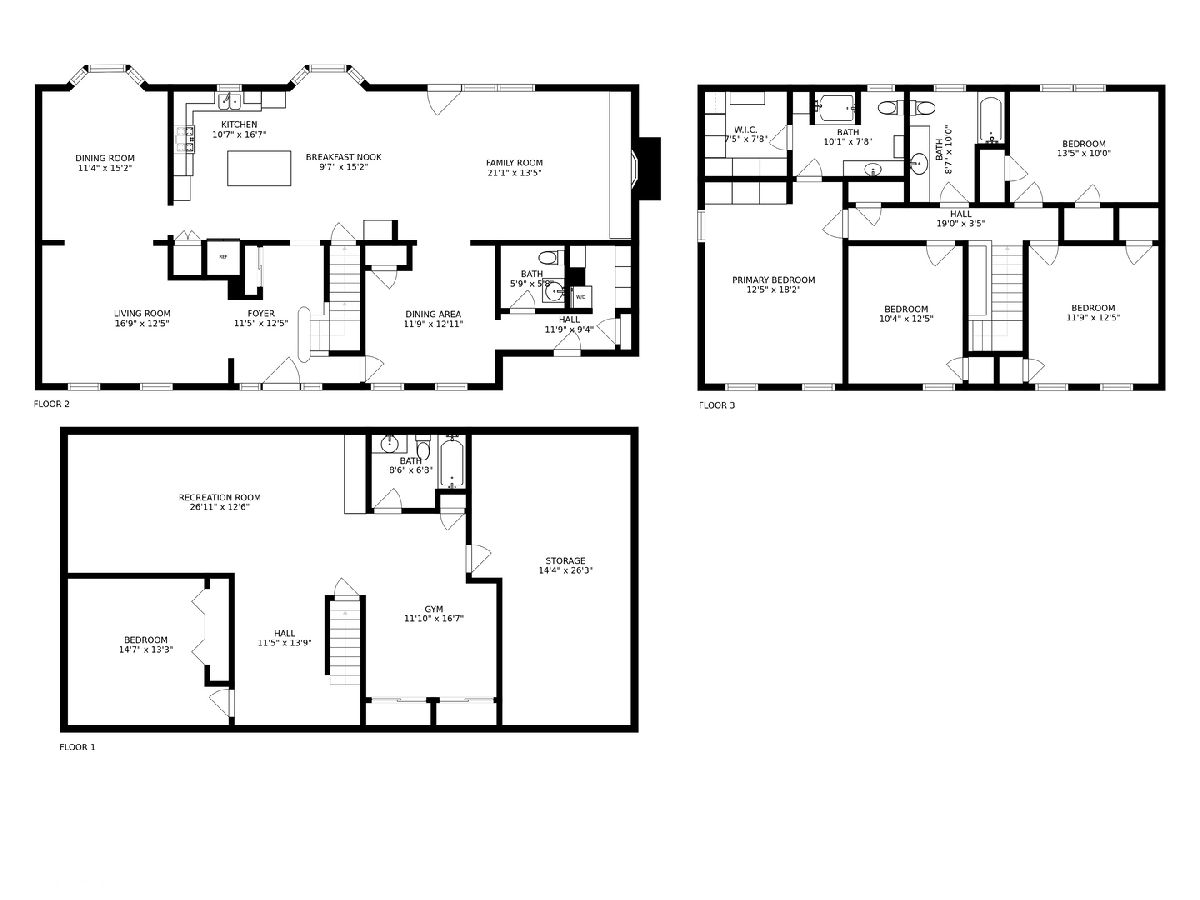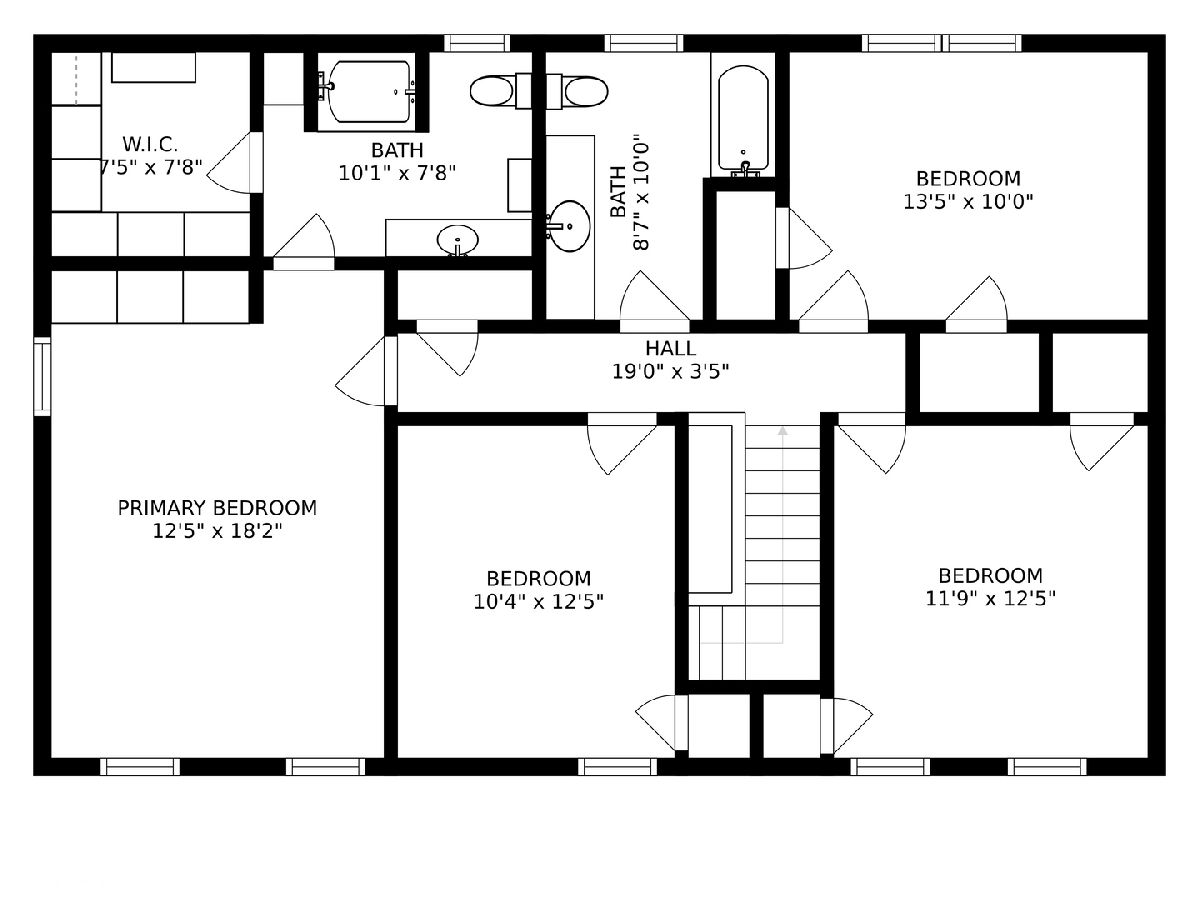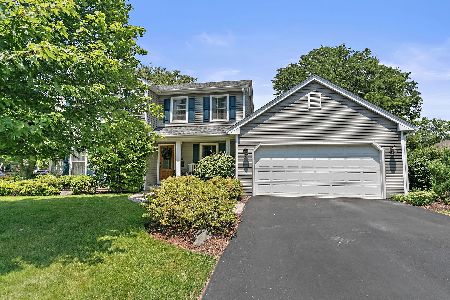150 Taylor Avenue, Glen Ellyn, Illinois 60137
$733,000
|
Sold
|
|
| Status: | Closed |
| Sqft: | 2,672 |
| Cost/Sqft: | $277 |
| Beds: | 4 |
| Baths: | 4 |
| Year Built: | 1978 |
| Property Taxes: | $14,777 |
| Days On Market: | 1760 |
| Lot Size: | 0,28 |
Description
Beautifully updated colonial graces tree lined cul-du-sac in Ben Franklin Elementary School district. Granite & stainless kitchen w/island, pantry, & bayed breakfast area adjoins family room w/brick fireplace & large bayed formal dining room. Master suite w/updated bath, walk-in closet & built-in dresser. Finished basement offers a 3rd level of living incl rec room w/wet bar, 5th brm, bonus room, new (2019) heated flooring & full bath. Family room opens out to a private backyard oasis , paver brick patio and lush in-ground pool with custom safety fencing. Long list of "must haves" including hardwood flooring on 1st & 2nd floor, 1st floor laundry/mud room. 1st floor den office w/French doors. 3.5 updated baths, deep oversized garage. Exterior painted 2015. 2019 New HVAC, windows, all pool mechanicals. Steps away from Newton Park.
Property Specifics
| Single Family | |
| — | |
| Colonial | |
| 1978 | |
| Full | |
| — | |
| No | |
| 0.28 |
| Du Page | |
| — | |
| 0 / Not Applicable | |
| None | |
| Lake Michigan | |
| Public Sewer | |
| 11030831 | |
| 0514406022 |
Nearby Schools
| NAME: | DISTRICT: | DISTANCE: | |
|---|---|---|---|
|
Grade School
Ben Franklin Elementary School |
41 | — | |
|
Middle School
Hadley Junior High School |
41 | Not in DB | |
|
High School
Glenbard West High School |
87 | Not in DB | |
Property History
| DATE: | EVENT: | PRICE: | SOURCE: |
|---|---|---|---|
| 15 Jun, 2016 | Sold | $690,000 | MRED MLS |
| 24 Apr, 2016 | Under contract | $719,000 | MRED MLS |
| 14 Apr, 2016 | Listed for sale | $719,000 | MRED MLS |
| 3 Jun, 2021 | Sold | $733,000 | MRED MLS |
| 2 Apr, 2021 | Under contract | $740,000 | MRED MLS |
| 24 Mar, 2021 | Listed for sale | $740,000 | MRED MLS |





































Room Specifics
Total Bedrooms: 5
Bedrooms Above Ground: 4
Bedrooms Below Ground: 1
Dimensions: —
Floor Type: Hardwood
Dimensions: —
Floor Type: Hardwood
Dimensions: —
Floor Type: Hardwood
Dimensions: —
Floor Type: —
Full Bathrooms: 4
Bathroom Amenities: Whirlpool,Double Sink
Bathroom in Basement: 1
Rooms: Bonus Room,Bedroom 5,Den,Foyer,Recreation Room
Basement Description: Finished
Other Specifics
| 2 | |
| — | |
| Concrete | |
| Patio, Brick Paver Patio, In Ground Pool, Storms/Screens | |
| Cul-De-Sac,Fenced Yard,Landscaped | |
| 100 X 125 | |
| — | |
| Full | |
| Bar-Wet, Hardwood Floors, First Floor Laundry | |
| Range, Microwave, Dishwasher, Refrigerator, Washer, Dryer, Disposal, Stainless Steel Appliance(s) | |
| Not in DB | |
| Park, Tennis Court(s), Curbs, Sidewalks, Street Lights, Street Paved | |
| — | |
| — | |
| Wood Burning, Gas Starter |
Tax History
| Year | Property Taxes |
|---|---|
| 2016 | $15,935 |
| 2021 | $14,777 |
Contact Agent
Nearby Similar Homes
Nearby Sold Comparables
Contact Agent
Listing Provided By
Avenue 1 Realty Group







