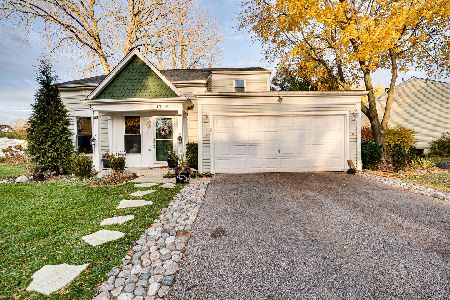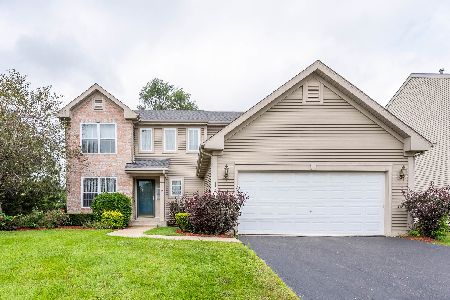150 Winding Canyon Way, Algonquin, Illinois 60102
$252,000
|
Sold
|
|
| Status: | Closed |
| Sqft: | 1,852 |
| Cost/Sqft: | $135 |
| Beds: | 3 |
| Baths: | 4 |
| Year Built: | 2002 |
| Property Taxes: | $7,115 |
| Days On Market: | 2270 |
| Lot Size: | 0,21 |
Description
Be in your New Home for the Holidays! Awesome Essex model with 2900sf in desirable Algonquin Lakes! Enjoy a Formal Living Room and Separate Dining Room that will fit your whole family! The Kitchen is open to Sunny 2-Story Family Room. The floor plan is ideal for entertaining or watching little ones while you cook. The Gourmet Kitchen with 42" oak cabinetry with Breakfast Bar, Table Space and Large Panty Closet. The master suite features a luxury bath, separate shower and walk-in closet. Delightfully finished lower level offers another Full Bath, 2nd Family Room, large storage closet and Bonus Room for home office or workout room. You just added over 1000sf to your living space! A Private Backyard, meticulously landscaped and fully fenced (2016), to enjoy your new Oval Pool and large Patio with a remote controlled Sun Setter Awning. A Gardner? No problem, we have you all set up for next year's planting. First Floor Laundry and Large two car garage completes this charming residence. You'll find more square footage here than other homes in the price range. Perfect!
Property Specifics
| Single Family | |
| — | |
| Contemporary | |
| 2002 | |
| Full | |
| ESSEX | |
| No | |
| 0.21 |
| Kane | |
| Algonquin Lakes | |
| 0 / Not Applicable | |
| None | |
| Public | |
| Public Sewer | |
| 10569545 | |
| 0302102023 |
Nearby Schools
| NAME: | DISTRICT: | DISTANCE: | |
|---|---|---|---|
|
Grade School
Algonquin Lake Elementary School |
300 | — | |
|
Middle School
Algonquin Middle School |
300 | Not in DB | |
|
High School
Dundee-crown High School |
300 | Not in DB | |
Property History
| DATE: | EVENT: | PRICE: | SOURCE: |
|---|---|---|---|
| 31 Jul, 2007 | Sold | $330,000 | MRED MLS |
| 26 Jun, 2007 | Under contract | $334,900 | MRED MLS |
| 3 Jun, 2007 | Listed for sale | $334,900 | MRED MLS |
| 2 Sep, 2016 | Sold | $243,000 | MRED MLS |
| 3 Aug, 2016 | Under contract | $250,000 | MRED MLS |
| — | Last price change | $265,000 | MRED MLS |
| 11 May, 2016 | Listed for sale | $265,000 | MRED MLS |
| 13 Dec, 2019 | Sold | $252,000 | MRED MLS |
| 12 Nov, 2019 | Under contract | $249,900 | MRED MLS |
| 8 Nov, 2019 | Listed for sale | $249,900 | MRED MLS |
Room Specifics
Total Bedrooms: 3
Bedrooms Above Ground: 3
Bedrooms Below Ground: 0
Dimensions: —
Floor Type: Carpet
Dimensions: —
Floor Type: Other
Full Bathrooms: 4
Bathroom Amenities: Separate Shower
Bathroom in Basement: 1
Rooms: Eating Area,Family Room,Bonus Room,Storage
Basement Description: Finished
Other Specifics
| 2 | |
| Concrete Perimeter | |
| Asphalt | |
| Patio, Above Ground Pool, Storms/Screens | |
| Fenced Yard | |
| 70X150 | |
| — | |
| Full | |
| Vaulted/Cathedral Ceilings, Wood Laminate Floors, First Floor Laundry, Walk-In Closet(s) | |
| Double Oven, Dishwasher, Refrigerator, Washer, Dryer, Disposal | |
| Not in DB | |
| Sidewalks, Street Lights, Street Paved | |
| — | |
| — | |
| — |
Tax History
| Year | Property Taxes |
|---|---|
| 2007 | $5,846 |
| 2016 | $7,420 |
| 2019 | $7,115 |
Contact Agent
Nearby Similar Homes
Nearby Sold Comparables
Contact Agent
Listing Provided By
Exit Strategy Realty








