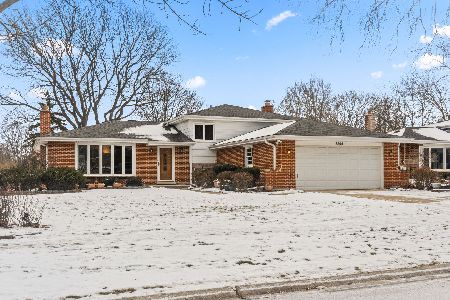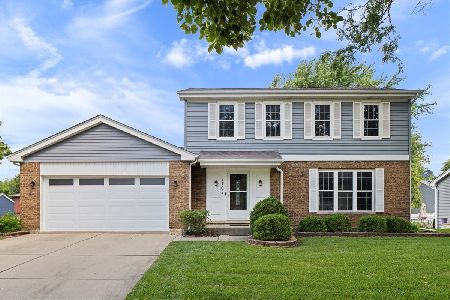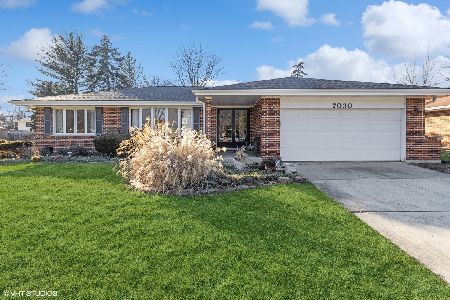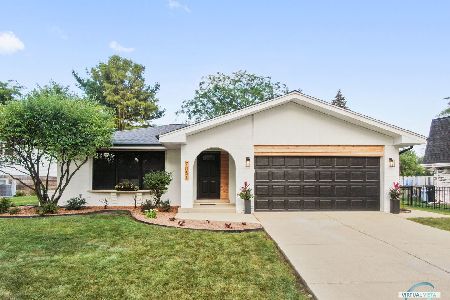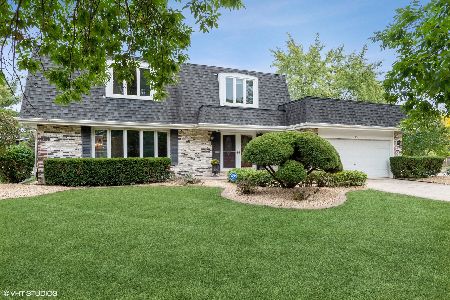1500 71st Street, Downers Grove, Illinois 60516
$335,000
|
Sold
|
|
| Status: | Closed |
| Sqft: | 2,237 |
| Cost/Sqft: | $156 |
| Beds: | 3 |
| Baths: | 2 |
| Year Built: | 1978 |
| Property Taxes: | $7,877 |
| Days On Market: | 2388 |
| Lot Size: | 0,32 |
Description
This spacious, beautiful brick Gallagher & Henry 3 BR, 2BA home has been meticulously maintained. The home sits on 1 1/2 lots. New A/C unit!! Appliances are 18 months old. Pristine hardwood floors & crown moulding throughout! Large master BR with full master bath. You'll enjoy the lovely patio, located off the family room, as well as the large backyard (the property sits on 1 1/2 lots). The washer & dryer are located in the utility room, and also on the 1st floor! There are new Pella Windows in the bay window, sump pump(3 yrs), and 2 yr old soffits, fascia, downspouts, & gutters. The family room has been plumbed in for a future wet bar. The home has been freshly painted. Bring your most discriminating buyers ~ they'll love it! The concrete basement also has an exposed L-shaped concrete crawl space that is 4' deep and is easily accessible, so... plenty of storage!!
Property Specifics
| Single Family | |
| — | |
| Ranch | |
| 1978 | |
| Partial | |
| BRENTWOOD | |
| No | |
| 0.32 |
| Du Page | |
| Dunham Place | |
| 0 / Not Applicable | |
| None | |
| Lake Michigan | |
| Public Sewer | |
| 10458219 | |
| 0919414031 |
Nearby Schools
| NAME: | DISTRICT: | DISTANCE: | |
|---|---|---|---|
|
Grade School
Kingsley Elementary School |
58 | — | |
|
Middle School
O Neill Middle School |
58 | Not in DB | |
|
High School
South High School |
99 | Not in DB | |
Property History
| DATE: | EVENT: | PRICE: | SOURCE: |
|---|---|---|---|
| 13 Nov, 2019 | Sold | $335,000 | MRED MLS |
| 3 Oct, 2019 | Under contract | $349,900 | MRED MLS |
| — | Last price change | $353,900 | MRED MLS |
| 20 Jul, 2019 | Listed for sale | $375,000 | MRED MLS |
Room Specifics
Total Bedrooms: 3
Bedrooms Above Ground: 3
Bedrooms Below Ground: 0
Dimensions: —
Floor Type: Hardwood
Dimensions: —
Floor Type: Hardwood
Full Bathrooms: 2
Bathroom Amenities: —
Bathroom in Basement: 0
Rooms: Foyer
Basement Description: Unfinished,Crawl
Other Specifics
| 2 | |
| Concrete Perimeter | |
| Concrete | |
| Patio | |
| — | |
| 92X129X118X157 | |
| Pull Down Stair,Unfinished | |
| Full | |
| — | |
| Range, Microwave, Dishwasher, Refrigerator, Washer, Dryer, Cooktop, Built-In Oven | |
| Not in DB | |
| — | |
| — | |
| — | |
| Gas Starter |
Tax History
| Year | Property Taxes |
|---|---|
| 2019 | $7,877 |
Contact Agent
Nearby Similar Homes
Nearby Sold Comparables
Contact Agent
Listing Provided By
Coldwell Banker Residential

