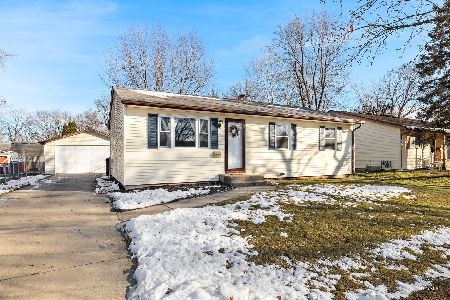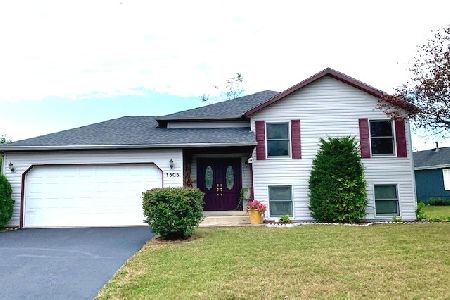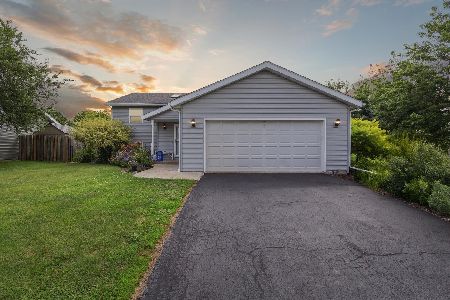1500 9th Street, Belvidere, Illinois 61008
$113,500
|
Sold
|
|
| Status: | Closed |
| Sqft: | 1,598 |
| Cost/Sqft: | $69 |
| Beds: | 3 |
| Baths: | 2 |
| Year Built: | 1994 |
| Property Taxes: | $3,012 |
| Days On Market: | 5794 |
| Lot Size: | 0,00 |
Description
Nice "Cape" with Master bed and full bath up plus a den with doors to a juliet balcony over looking open space. 1st floor is open floor plan with oak kitchen-breakfast bar and dining room.Another full bath and living room. laundry just off kitchen. Large deck in rear.Water feature pond in rear.Pull down stairs to attic in attached 2 car garage.Just a few homes away from Fridh park. Near 20 for easy access to tollway
Property Specifics
| Single Family | |
| — | |
| Cape Cod | |
| 1994 | |
| None | |
| — | |
| No | |
| — |
| Boone | |
| Sheffield Hills | |
| 0 / Not Applicable | |
| None | |
| Public | |
| Public Sewer | |
| 07456421 | |
| 0535304002 |
Property History
| DATE: | EVENT: | PRICE: | SOURCE: |
|---|---|---|---|
| 29 Apr, 2010 | Sold | $113,500 | MRED MLS |
| 23 Mar, 2010 | Under contract | $110,000 | MRED MLS |
| 1 Mar, 2010 | Listed for sale | $110,000 | MRED MLS |
Room Specifics
Total Bedrooms: 3
Bedrooms Above Ground: 3
Bedrooms Below Ground: 0
Dimensions: —
Floor Type: Carpet
Dimensions: —
Floor Type: Carpet
Full Bathrooms: 2
Bathroom Amenities: —
Bathroom in Basement: 0
Rooms: Den,Utility Room-1st Floor
Basement Description: Crawl
Other Specifics
| 2 | |
| Concrete Perimeter | |
| Asphalt | |
| Balcony, Deck | |
| Wooded | |
| 67X110 | |
| Pull Down Stair | |
| None | |
| Vaulted/Cathedral Ceilings, First Floor Bedroom | |
| Range, Microwave, Refrigerator, Washer, Dryer | |
| Not in DB | |
| Sidewalks, Street Lights, Street Paved | |
| — | |
| — | |
| — |
Tax History
| Year | Property Taxes |
|---|---|
| 2010 | $3,012 |
Contact Agent
Nearby Similar Homes
Nearby Sold Comparables
Contact Agent
Listing Provided By
RE/MAX of Barrington








