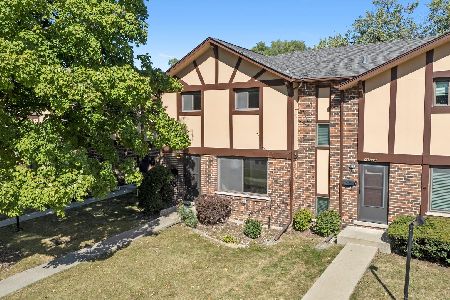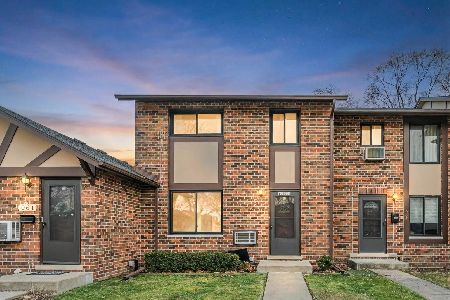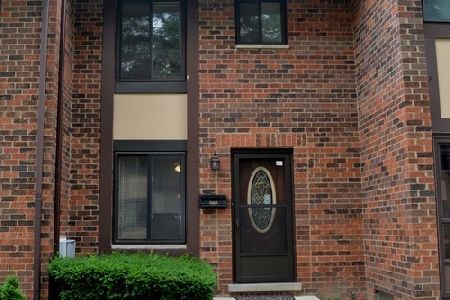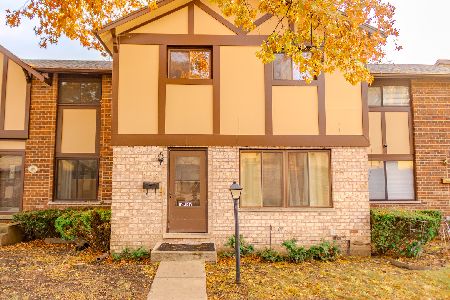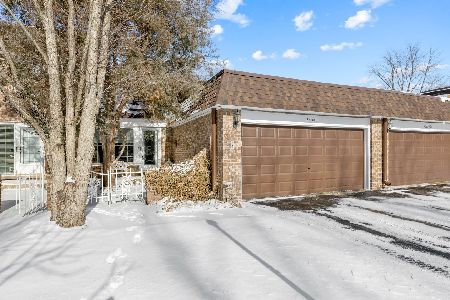1500 Ardmore Avenue, Villa Park, Illinois 60181
$241,000
|
Sold
|
|
| Status: | Closed |
| Sqft: | 1,761 |
| Cost/Sqft: | $142 |
| Beds: | 3 |
| Baths: | 2 |
| Year Built: | 1998 |
| Property Taxes: | $4,474 |
| Days On Market: | 2500 |
| Lot Size: | 0,00 |
Description
Largest end unit in the building (1761 SQ.FT)! This spacious 2 bed 2 bath plus office/nursery condo truly lives like a single family home. The huge living room will easily accommodate all your large furniture items plus a piano etc. The dining area has plenty of room for a large table plus dining cabinet. Master bathroom feature a separate shower and whirlpool tub. All the doors are already ADA width in this elevator building should the need arise. Dual heating/cooling units have been maintained yearly. This building also features a work out room, a party room, a heated indoor garage, a large storage closet and an indoor pool! Close to shopping, transportation, schools and shopping! Immediate occupancy. Call for a showing today!
Property Specifics
| Condos/Townhomes | |
| 6 | |
| — | |
| 1998 | |
| None | |
| ARDMORE | |
| No | |
| — |
| Du Page | |
| Willow Pointe | |
| 477 / Monthly | |
| Water,Parking,Insurance,Security,Exercise Facilities,Pool,Exterior Maintenance,Lawn Care,Scavenger,Snow Removal | |
| Lake Michigan,Public | |
| Public Sewer | |
| 10318323 | |
| 0616402040 |
Nearby Schools
| NAME: | DISTRICT: | DISTANCE: | |
|---|---|---|---|
|
Grade School
Westmore Elementary School |
45 | — | |
|
Middle School
Jackson Middle School |
45 | Not in DB | |
|
High School
Willowbrook High School |
88 | Not in DB | |
Property History
| DATE: | EVENT: | PRICE: | SOURCE: |
|---|---|---|---|
| 24 Jun, 2013 | Sold | $185,500 | MRED MLS |
| 19 Apr, 2013 | Under contract | $188,000 | MRED MLS |
| 12 Apr, 2013 | Listed for sale | $188,000 | MRED MLS |
| 14 Jun, 2019 | Sold | $241,000 | MRED MLS |
| 30 Apr, 2019 | Under contract | $250,000 | MRED MLS |
| 23 Mar, 2019 | Listed for sale | $250,000 | MRED MLS |
Room Specifics
Total Bedrooms: 3
Bedrooms Above Ground: 3
Bedrooms Below Ground: 0
Dimensions: —
Floor Type: Carpet
Dimensions: —
Floor Type: Carpet
Full Bathrooms: 2
Bathroom Amenities: Separate Shower,Double Sink
Bathroom in Basement: 0
Rooms: Foyer,Utility Room-1st Floor
Basement Description: None
Other Specifics
| 1 | |
| — | |
| Asphalt | |
| Balcony, Storms/Screens, End Unit, Door Monitored By TV | |
| — | |
| COMMON | |
| — | |
| Full | |
| Elevator, Wood Laminate Floors, Laundry Hook-Up in Unit, Storage, Flexicore | |
| Range, Microwave, Dishwasher, Refrigerator, Washer, Dryer | |
| Not in DB | |
| — | |
| — | |
| Elevator(s), Exercise Room, Storage, Party Room, Sundeck, Indoor Pool, Security Door Lock(s), Spa/Hot Tub | |
| — |
Tax History
| Year | Property Taxes |
|---|---|
| 2013 | $4,232 |
| 2019 | $4,474 |
Contact Agent
Nearby Similar Homes
Nearby Sold Comparables
Contact Agent
Listing Provided By
Westward 360

