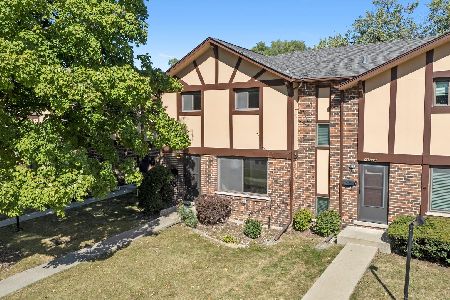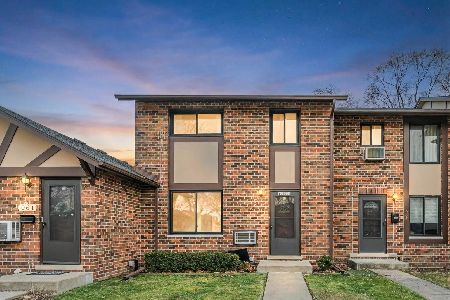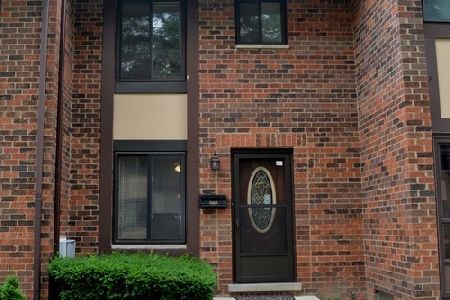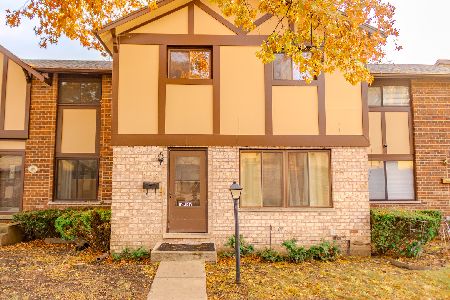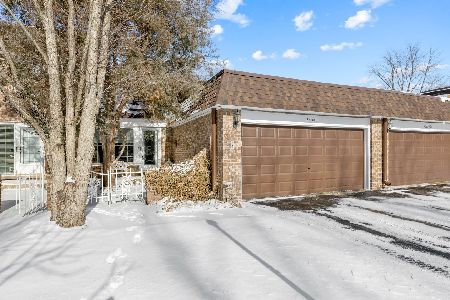1500 Ardmore Avenue, Villa Park, Illinois 60181
$217,000
|
Sold
|
|
| Status: | Closed |
| Sqft: | 1,603 |
| Cost/Sqft: | $146 |
| Beds: | 2 |
| Baths: | 2 |
| Year Built: | 1998 |
| Property Taxes: | $4,174 |
| Days On Market: | 2405 |
| Lot Size: | 0,00 |
Description
Ginormous 2 bedroom condo in terrific Willow Pointe building is a true value! Yale model offers 1603 sq. ft. of quality living space and features a terrific open floor plan. Gigantic 17' x 13' eat-in kitchen with tons of cabinetry, counter space and updated stainless appliances opens to massive living room/dining room combo with new carpet and paint. Spacious master with walk-in closet and master bath with separate shower, soaking tub and double sink. Nice size 2nd bedroom, in-unit laundry, and terrific balcony. Heated garage, indoor pool, exercise room, whirlpool, storage area. New furnace/air conditioner, hot water heater. Convenient location minutes from expressways, Metra, and Oak Brook. Hurry, will not last!!!
Property Specifics
| Condos/Townhomes | |
| 6 | |
| — | |
| 1998 | |
| None | |
| YALE | |
| No | |
| — |
| Du Page | |
| Willow Pointe | |
| 472 / Monthly | |
| Parking,Insurance,Security,Exercise Facilities,Pool,Exterior Maintenance,Lawn Care,Scavenger,Snow Removal | |
| Lake Michigan | |
| Public Sewer | |
| 10430887 | |
| 0616402044 |
Nearby Schools
| NAME: | DISTRICT: | DISTANCE: | |
|---|---|---|---|
|
Grade School
Westmore Elementary School |
45 | — | |
|
Middle School
Jackson Middle School |
45 | Not in DB | |
|
High School
Willowbrook High School |
88 | Not in DB | |
Property History
| DATE: | EVENT: | PRICE: | SOURCE: |
|---|---|---|---|
| 22 Jun, 2018 | Sold | $224,000 | MRED MLS |
| 21 May, 2018 | Under contract | $229,900 | MRED MLS |
| 17 May, 2018 | Listed for sale | $229,900 | MRED MLS |
| 18 Oct, 2019 | Sold | $217,000 | MRED MLS |
| 11 Sep, 2019 | Under contract | $234,500 | MRED MLS |
| 26 Jun, 2019 | Listed for sale | $234,500 | MRED MLS |
Room Specifics
Total Bedrooms: 2
Bedrooms Above Ground: 2
Bedrooms Below Ground: 0
Dimensions: —
Floor Type: Carpet
Full Bathrooms: 2
Bathroom Amenities: Whirlpool,Separate Shower,Double Sink
Bathroom in Basement: —
Rooms: No additional rooms
Basement Description: None
Other Specifics
| 1 | |
| Concrete Perimeter | |
| — | |
| Balcony | |
| — | |
| COMMON | |
| — | |
| Full | |
| Wood Laminate Floors, Laundry Hook-Up in Unit, Built-in Features | |
| Range, Microwave, Dishwasher, Refrigerator, Washer, Dryer | |
| Not in DB | |
| — | |
| — | |
| Elevator(s), Exercise Room, Storage, Sundeck, Indoor Pool | |
| — |
Tax History
| Year | Property Taxes |
|---|---|
| 2018 | $4,174 |
| 2019 | $4,174 |
Contact Agent
Nearby Similar Homes
Nearby Sold Comparables
Contact Agent
Listing Provided By
J.W. Reedy Realty

