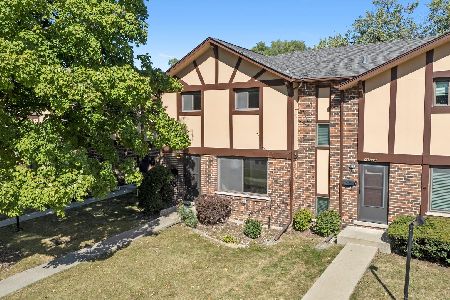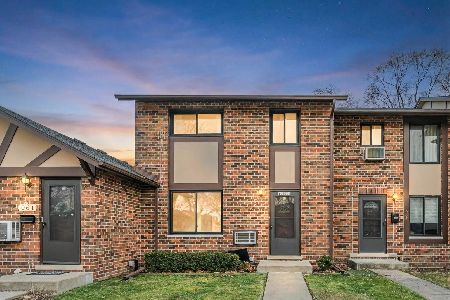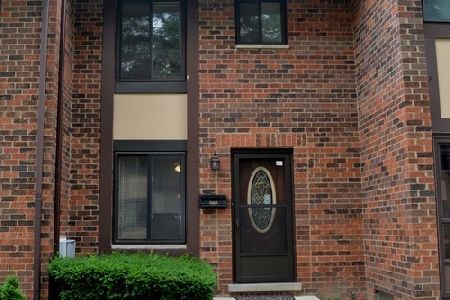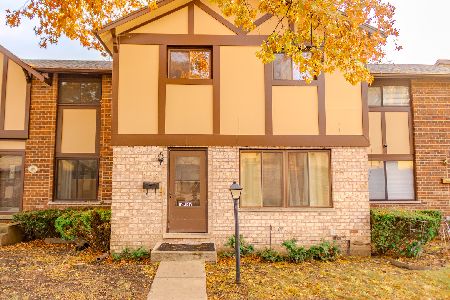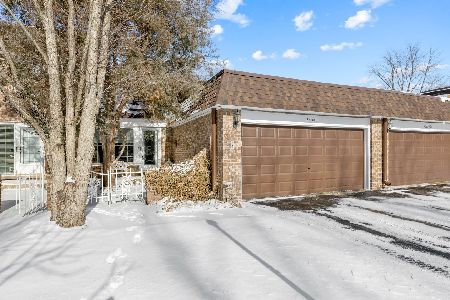1500 Ardmore Avenue, Villa Park, Illinois 60181
$252,000
|
Sold
|
|
| Status: | Closed |
| Sqft: | 1,761 |
| Cost/Sqft: | $148 |
| Beds: | 2 |
| Baths: | 2 |
| Year Built: | 1998 |
| Property Taxes: | $4,997 |
| Days On Market: | 1847 |
| Lot Size: | 0,00 |
Description
This is it! Your search is over. This unit has it all! Location, amenities, spacious layout...Practically zero maintenance living in your very own penthouse suite! This stunning unit offers sundrenched views from every direction. The formal entrance and entryway closet is sure to impress as it lends a feeling of privacy from the rest of the home. As you enter the dining and family rooms, enjoy the fireplace and panoramic views from the oversized balcony. The spacious eat-in kitchen featuring maple cabinets (one of many upgrades) flows nicely into the family room with the breakfast bar. One of two bedrooms, the master suite hosts a master bath, two spacious walk-in closets and a private balcony. With in-unit laundry, indoor parking, private storage unit, an indoor swimming pool and exercise facility, this is one you won't want to miss. And did we mention the newly renovated lobby and party room? This quiet building is located minutes from major highways, shopping centers, and train. Must see to believe!
Property Specifics
| Condos/Townhomes | |
| 6 | |
| — | |
| 1998 | |
| None | |
| ARDMORE | |
| No | |
| — |
| Du Page | |
| Willow Pointe | |
| 519 / Monthly | |
| Water,Parking,Insurance,Security,Exercise Facilities,Pool,Exterior Maintenance,Lawn Care,Scavenger,Snow Removal | |
| Lake Michigan,Public | |
| Public Sewer | |
| 10861681 | |
| 0616402054 |
Nearby Schools
| NAME: | DISTRICT: | DISTANCE: | |
|---|---|---|---|
|
Grade School
Westmore Elementary School |
45 | — | |
|
Middle School
Jackson Middle School |
45 | Not in DB | |
|
High School
Willowbrook High School |
88 | Not in DB | |
Property History
| DATE: | EVENT: | PRICE: | SOURCE: |
|---|---|---|---|
| 31 Mar, 2021 | Sold | $252,000 | MRED MLS |
| 1 Feb, 2021 | Under contract | $259,900 | MRED MLS |
| 4 Jan, 2021 | Listed for sale | $259,900 | MRED MLS |
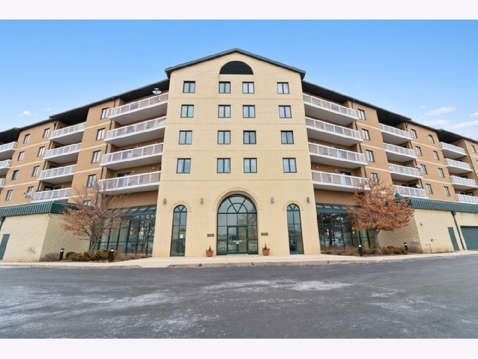
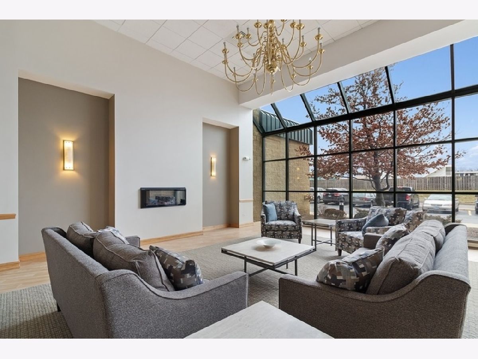
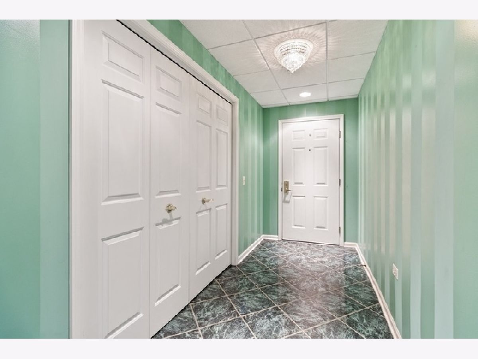
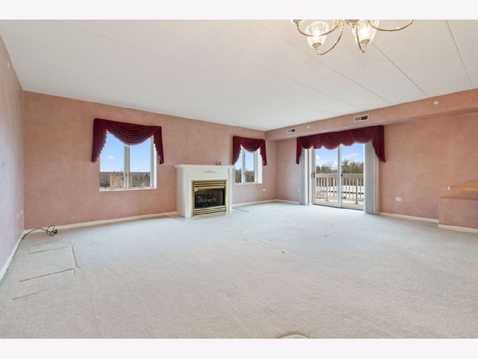
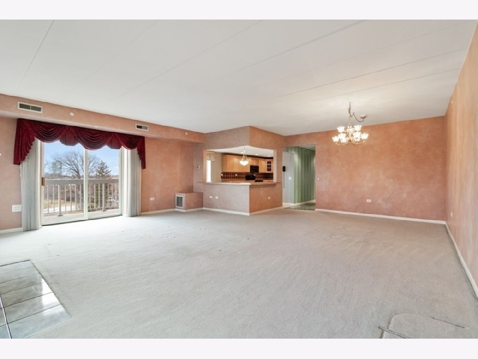
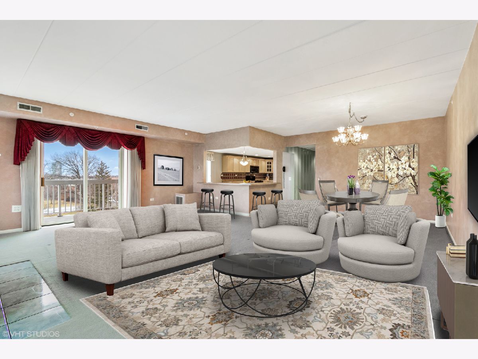
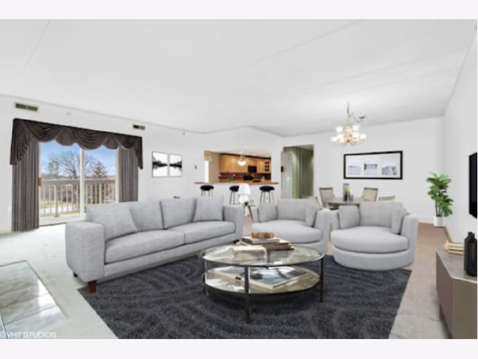
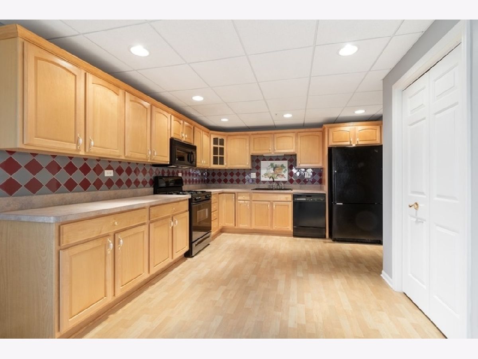
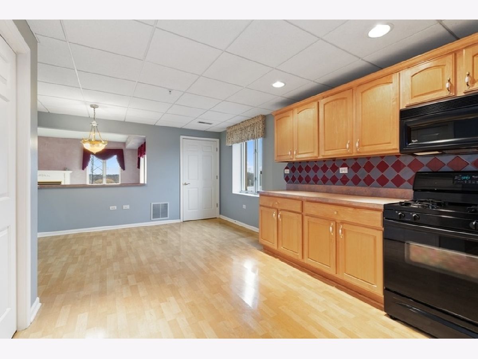
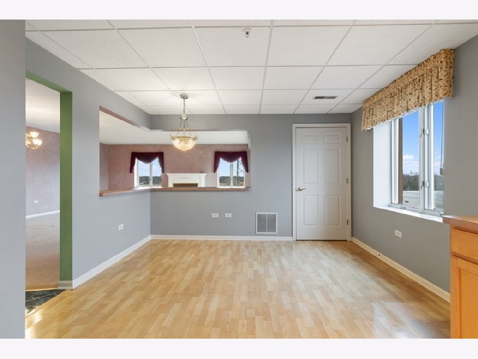
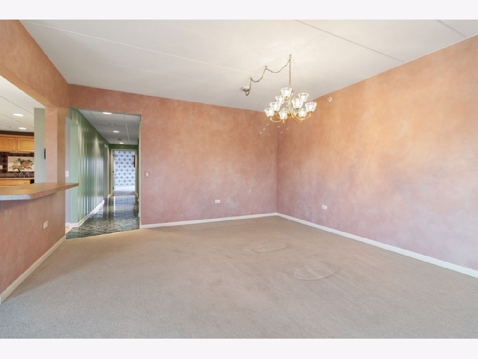
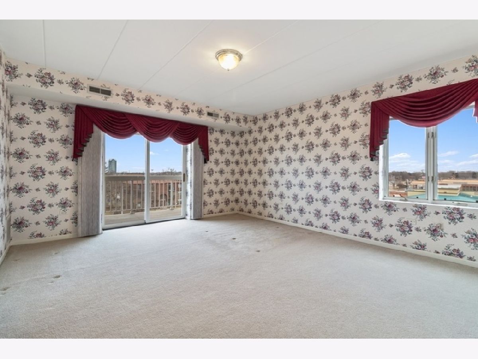
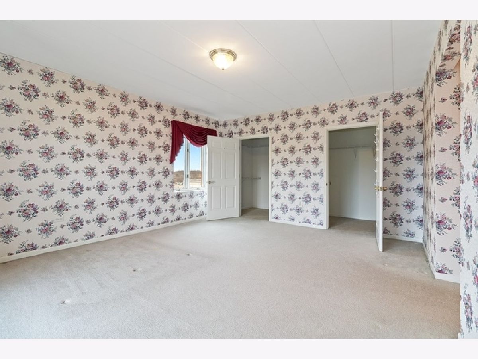
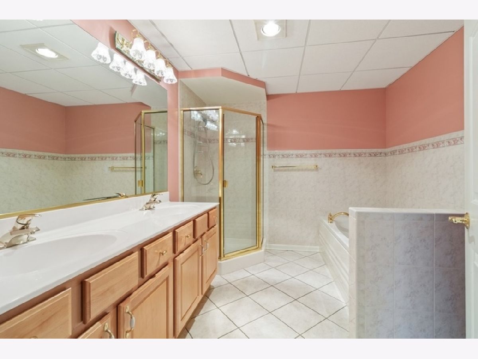
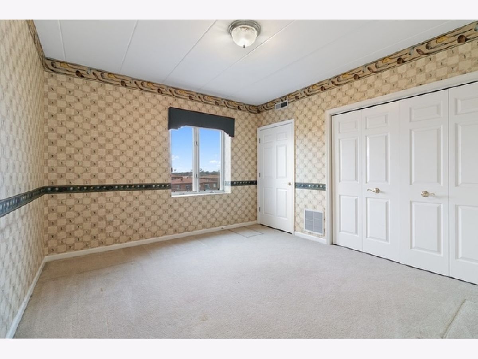
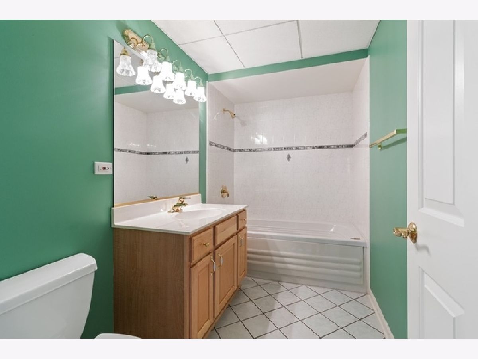
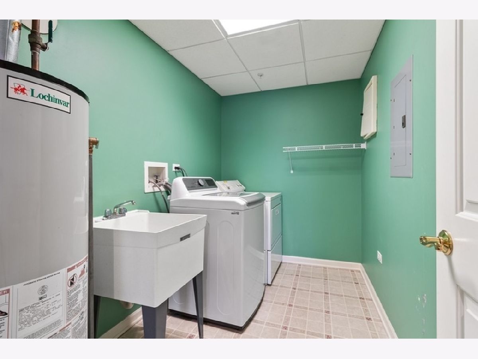
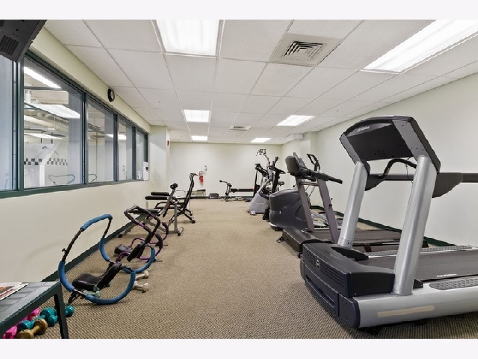
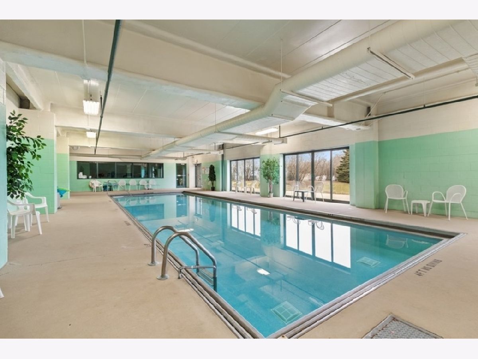
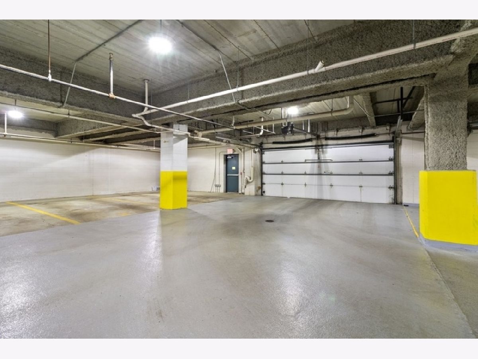
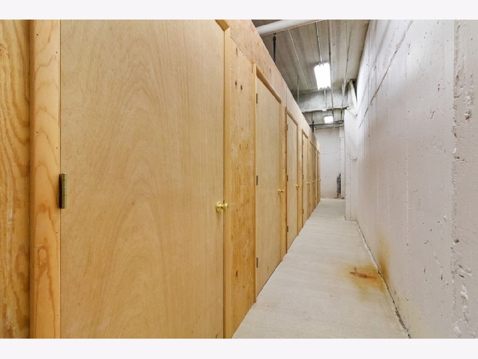
Room Specifics
Total Bedrooms: 2
Bedrooms Above Ground: 2
Bedrooms Below Ground: 0
Dimensions: —
Floor Type: Carpet
Full Bathrooms: 2
Bathroom Amenities: Separate Shower,Double Sink
Bathroom in Basement: 0
Rooms: Foyer,Utility Room-1st Floor
Basement Description: None
Other Specifics
| 1 | |
| — | |
| Asphalt | |
| Balcony, Storms/Screens, End Unit, Door Monitored By TV | |
| — | |
| COMMON | |
| — | |
| Full | |
| Elevator, Wood Laminate Floors, Laundry Hook-Up in Unit, Storage, Flexicore | |
| Range, Microwave, Dishwasher, Refrigerator, Washer, Dryer | |
| Not in DB | |
| — | |
| — | |
| Elevator(s), Exercise Room, Storage, Party Room, Sundeck, Indoor Pool, Security Door Lock(s), Spa/Hot Tub | |
| — |
Tax History
| Year | Property Taxes |
|---|---|
| 2021 | $4,997 |
Contact Agent
Nearby Similar Homes
Nearby Sold Comparables
Contact Agent
Listing Provided By
@properties

