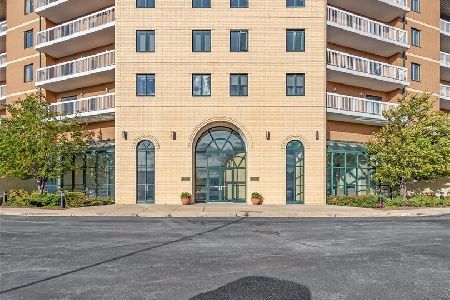1500 Ardmore Avenue, Villa Park, Illinois 60181
$295,000
|
Sold
|
|
| Status: | Closed |
| Sqft: | 1,455 |
| Cost/Sqft: | $196 |
| Beds: | 2 |
| Baths: | 2 |
| Year Built: | 1998 |
| Property Taxes: | $5,719 |
| Days On Market: | 213 |
| Lot Size: | 0,00 |
Description
Top-Floor 2BR/2BA Condo with Soaring Ceilings & Great Views!! Welcome to this beautifully updated top-floor condo featuring 2 spacious bedrooms and 2 full baths. Enjoy an open and airy layout with soaring 14-foot volume ceilings and stylish plantation shutters throughout. The welcoming foyer leads to a generous living and dining space flooded with natural light and enhanced by a French door that opens to a private balcony-perfect for morning coffee as you begin your day, or peaceful evenings as the sun sets. The 2024 renovated kitchen is a cook's dream, showcasing tall white cabinetry, hardwood floors, quartz countertops, a stunning marble backsplash, Whirlpool stainless steel appliances, and a convenient breakfast bar for casual dining. A separate laundry room includes a utility sink and built-in cabinetry for added storage. Retreat to the expansive primary suite with its own private balcony access, walk-in closet, and ensuite bath. A spacious secondary bedroom and well-appointed full hall bath offer comfort and flexibility for guests or a home office. Great South Villa Park location just minutes to I88 & 290 Expressways-Close to Oakbrook & Yorktown with incredible shopping, fine dining, and entertainment! Impeccably maintained building with luxury amenities including: Indoor pool, hot tub, exercise room, party Room, heated Garage with assigned parking, convenient garbage chutes on each floor, and storage units. Enjoy maintenance-free suburban living with access to resort-style amenities.... The perfect blend of comfort and convenience in a beautifully managed community!! Updates made by current owner- (2023-2024) Interior painting, kitchen updated (cabinet hardware, quartz tops/also added breakfast bar with seating for 4, sink and high arc faucet, marble backsplash, Whirlpool stainless steel appliances, lighting),washer and dryer, bedroom windows, front door, bathroom faucets.
Property Specifics
| Condos/Townhomes | |
| 6 | |
| — | |
| 1998 | |
| — | |
| — | |
| No | |
| — |
| — | |
| Willow Pointe | |
| 585 / Monthly | |
| — | |
| — | |
| — | |
| 12403707 | |
| 0616402067 |
Nearby Schools
| NAME: | DISTRICT: | DISTANCE: | |
|---|---|---|---|
|
Grade School
Westmore Elementary School |
45 | — | |
|
Middle School
Jackson Middle School |
45 | Not in DB | |
|
High School
Willowbrook High School |
88 | Not in DB | |
Property History
| DATE: | EVENT: | PRICE: | SOURCE: |
|---|---|---|---|
| 21 Feb, 2023 | Sold | $259,000 | MRED MLS |
| 19 Dec, 2022 | Under contract | $259,000 | MRED MLS |
| 16 Dec, 2022 | Listed for sale | $259,000 | MRED MLS |
| 12 Aug, 2025 | Sold | $295,000 | MRED MLS |
| 30 Jun, 2025 | Under contract | $285,000 | MRED MLS |
| 26 Jun, 2025 | Listed for sale | $285,000 | MRED MLS |
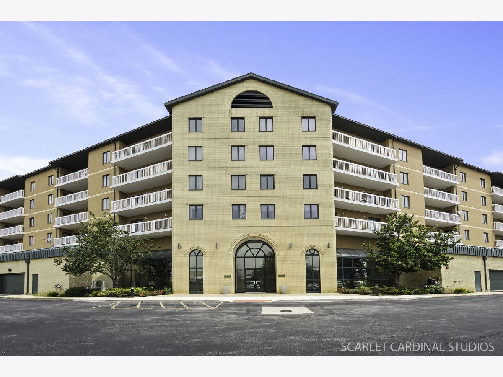
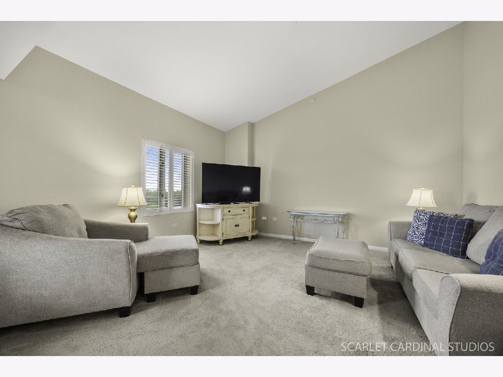
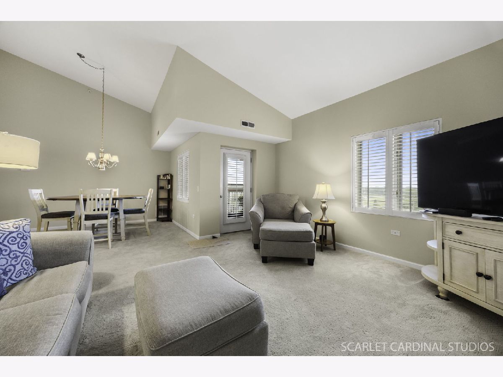
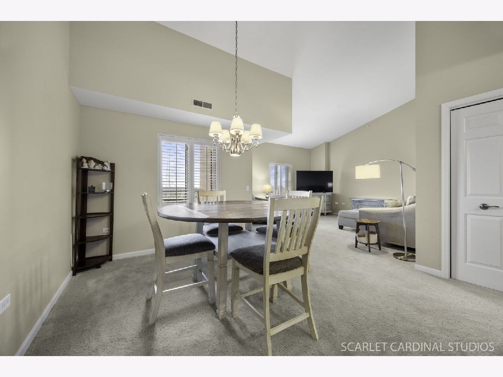
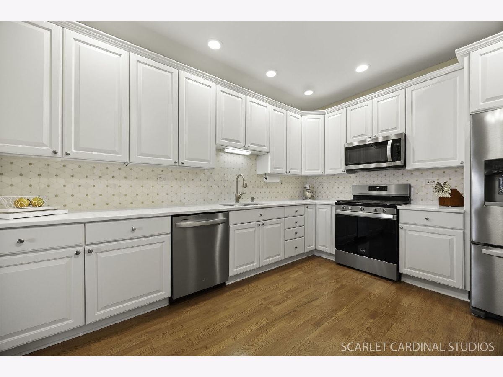
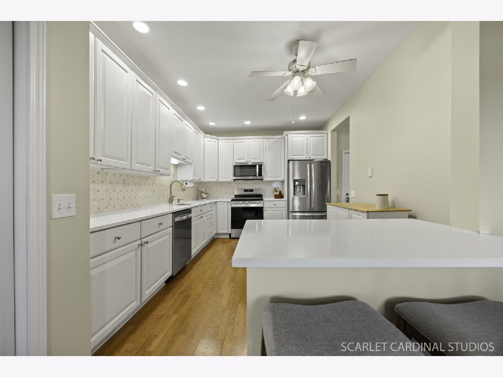
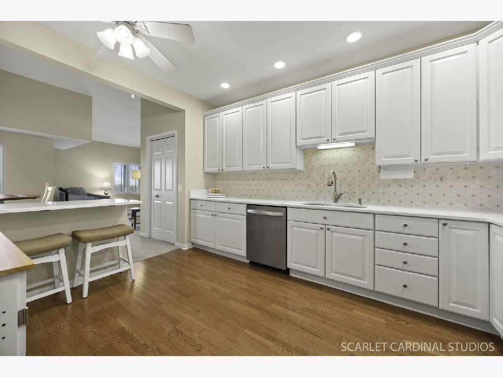
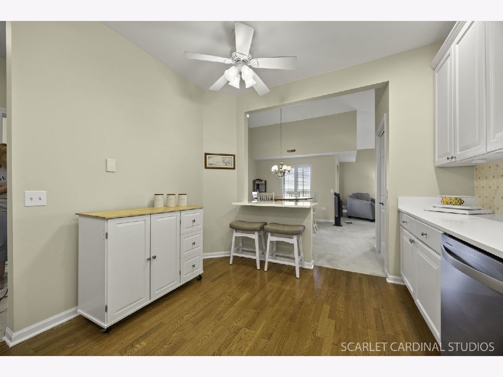
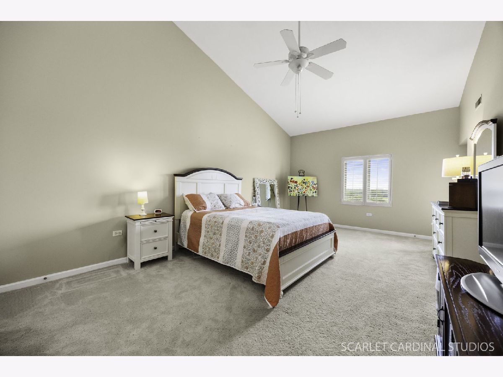
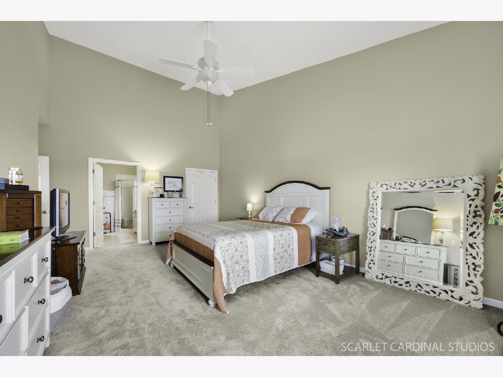
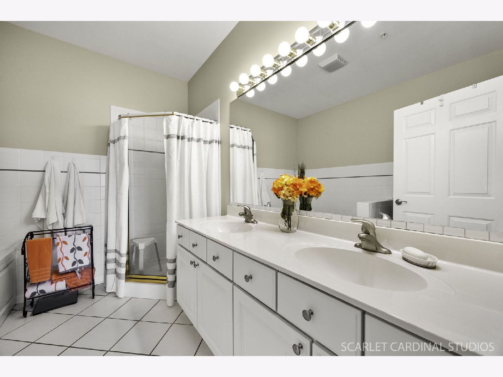
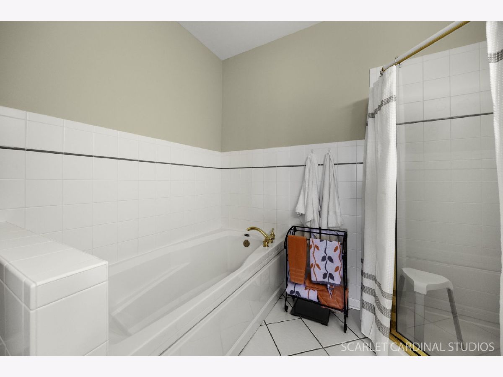
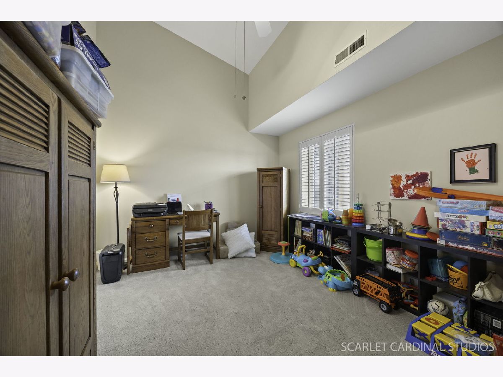
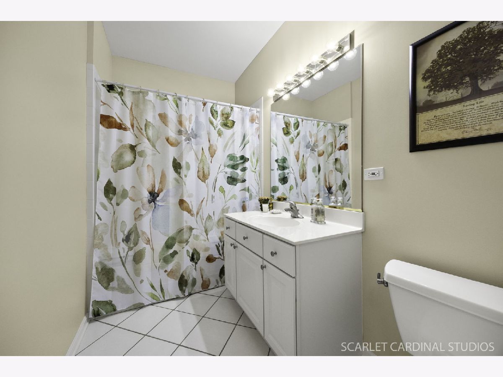
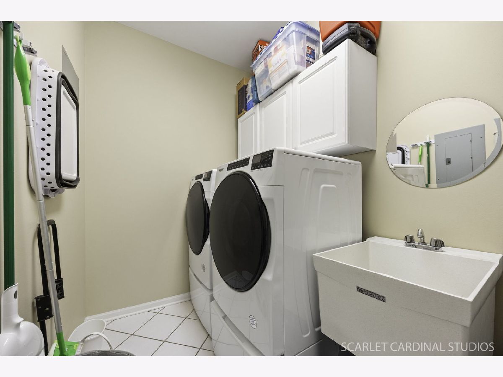
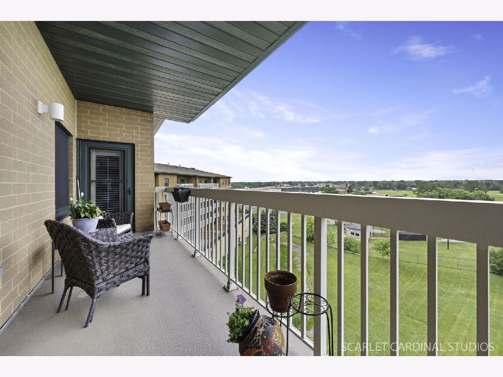
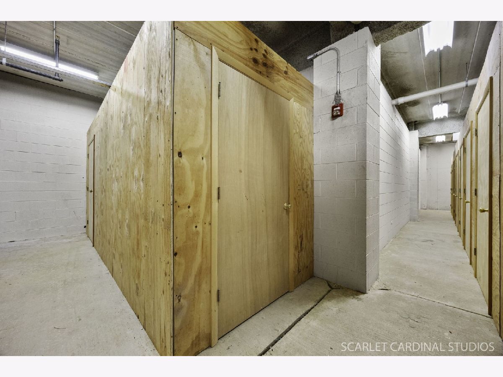
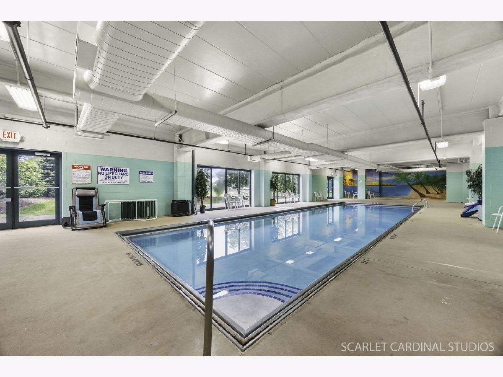
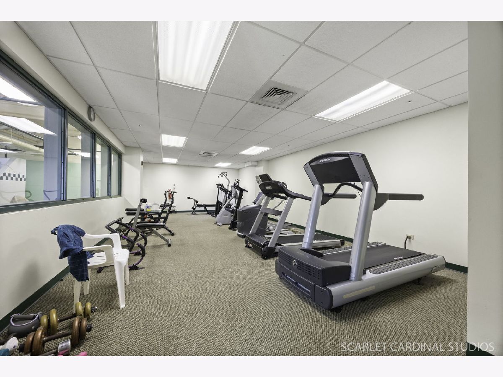
Room Specifics
Total Bedrooms: 2
Bedrooms Above Ground: 2
Bedrooms Below Ground: 0
Dimensions: —
Floor Type: —
Full Bathrooms: 2
Bathroom Amenities: Separate Shower,Double Sink,Soaking Tub
Bathroom in Basement: 0
Rooms: —
Basement Description: —
Other Specifics
| 1 | |
| — | |
| — | |
| — | |
| — | |
| COMMON | |
| — | |
| — | |
| — | |
| — | |
| Not in DB | |
| — | |
| — | |
| — | |
| — |
Tax History
| Year | Property Taxes |
|---|---|
| 2023 | $2,942 |
| 2025 | $5,719 |
Contact Agent
Nearby Similar Homes
Nearby Sold Comparables
Contact Agent
Listing Provided By
Realty Executives Premier Illinois


