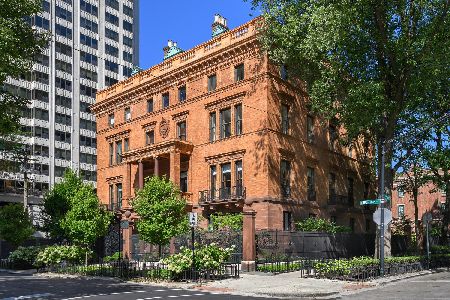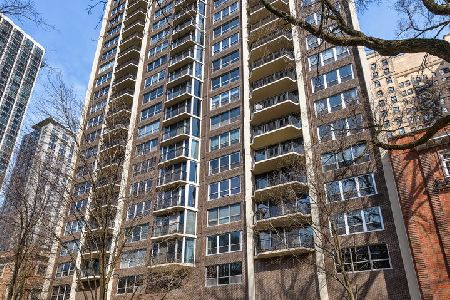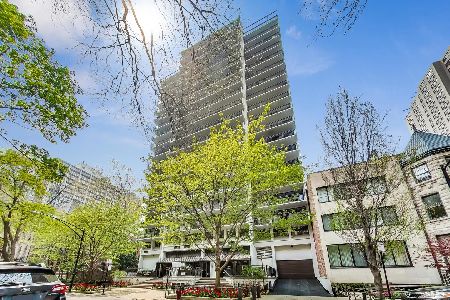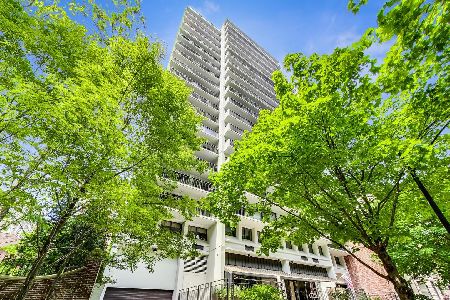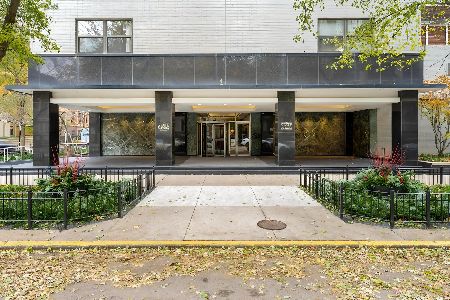1500 Astor Street, Near North Side, Chicago, Illinois 60610
$980,000
|
Sold
|
|
| Status: | Closed |
| Sqft: | 2,735 |
| Cost/Sqft: | $356 |
| Beds: | 3 |
| Baths: | 4 |
| Year Built: | 1891 |
| Property Taxes: | $1,818 |
| Days On Market: | 578 |
| Lot Size: | 0,00 |
Description
Located at the historic Patterson-McCormick mansion, this distinguished and rarely available townhouse was designed in 1891 and features 3 bedrooms, 3.5 bathrooms, PRIVATE rooftop access, all floor elevator, hardwood floors throughout, 11 foot ceilings and spacious attached heated 1 car garage. Live on one of Chicago's most historic streets. With East and West facing windows, an abundance of natural light and fresh air flood the home. Enjoy privacy in this end unit with a private patio just outside your front door. Perfect for enjoying al fresco dining and warm summer nights while overlooking the courtyard and liveliness of Astor street. Located in Chicago's Gold Coast you are just a few minutes walk to several parks, the lakefront, transportation, restaurants and Michigan Avenue. Just shy of 2800 Square feet, this property is the total package. Top floor master suite with two closets, one being a walk in. Master bathroom features large tub with separate shower and double vanity. All three bedrooms are on the top floor. Second floor features a large family room with additional den space, formal dining room, laundry room with wash tub and eat in kitchen. Kitchen is elegant and cozy with 1 year new stove, newer Sub-Zero refrigerator and granite countertops. With crown molding throughout and tray ceilings, this beautiful home is a vintage gem. Bedrooms and main areas were freshly painted. The lower level finished basement is large enough to accommodate a family room and additional workout area, with a lower level bathroom featuring a steam shower. This lightly lived in, IN-TOWN will be perfect as your new home.
Property Specifics
| Condos/Townhomes | |
| 3 | |
| — | |
| 1891 | |
| — | |
| — | |
| No | |
| — |
| Cook | |
| — | |
| 2765 / Monthly | |
| — | |
| — | |
| — | |
| 12081050 | |
| 17031000141003 |
Property History
| DATE: | EVENT: | PRICE: | SOURCE: |
|---|---|---|---|
| 27 Mar, 2017 | Listed for sale | $0 | MRED MLS |
| 25 Sep, 2023 | Listed for sale | $0 | MRED MLS |
| 10 Jul, 2024 | Sold | $980,000 | MRED MLS |
| 28 Jun, 2024 | Under contract | $975,000 | MRED MLS |
| 28 Jun, 2024 | Listed for sale | $975,000 | MRED MLS |
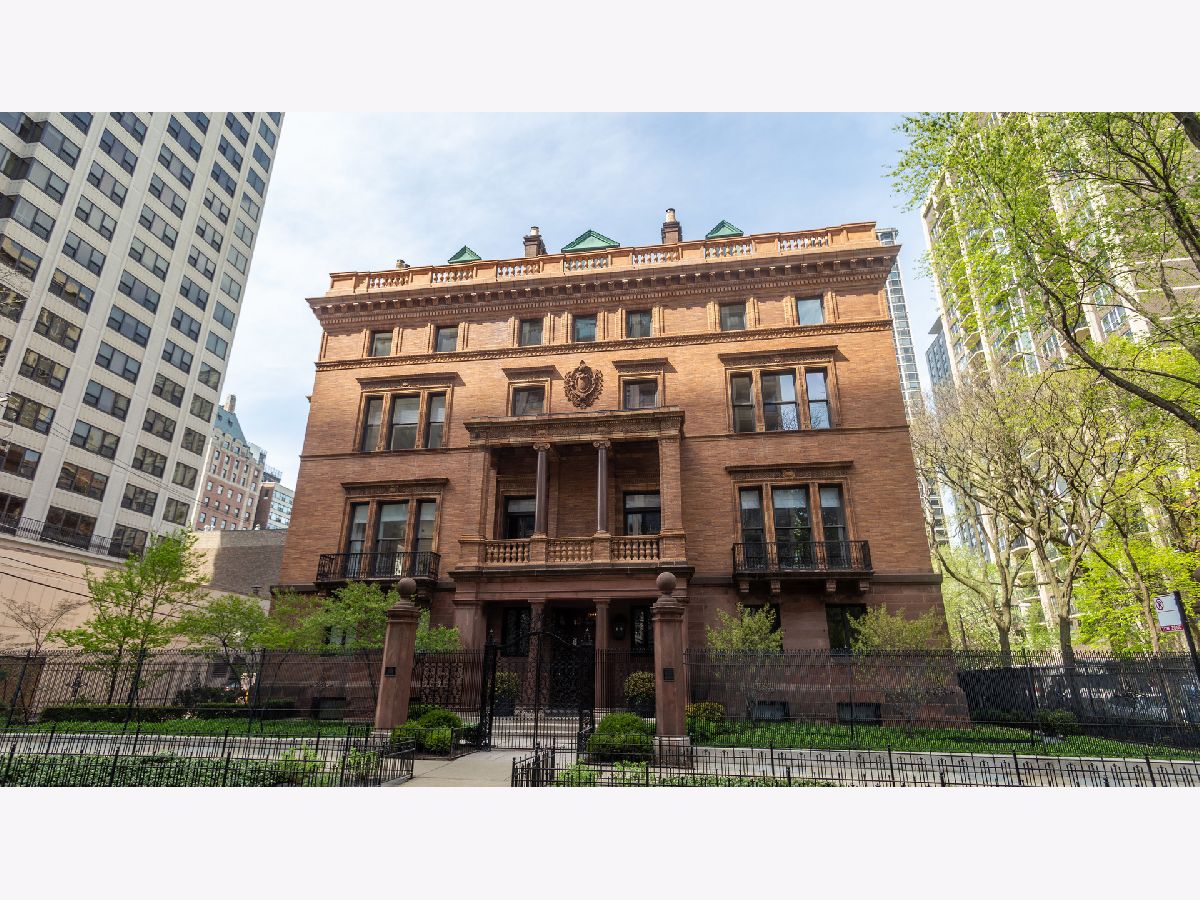
Room Specifics
Total Bedrooms: 3
Bedrooms Above Ground: 3
Bedrooms Below Ground: 0
Dimensions: —
Floor Type: —
Dimensions: —
Floor Type: —
Full Bathrooms: 4
Bathroom Amenities: Whirlpool,Separate Shower,Steam Shower,Double Sink
Bathroom in Basement: 1
Rooms: —
Basement Description: Finished
Other Specifics
| 1 | |
| — | |
| Off Alley | |
| — | |
| — | |
| COMMON | |
| — | |
| — | |
| — | |
| — | |
| Not in DB | |
| — | |
| — | |
| — | |
| — |
Tax History
| Year | Property Taxes |
|---|---|
| 2024 | $1,818 |
Contact Agent
Nearby Similar Homes
Nearby Sold Comparables
Contact Agent
Listing Provided By
Jameson Sotheby's International Realty

