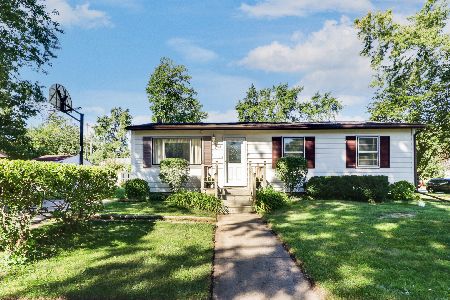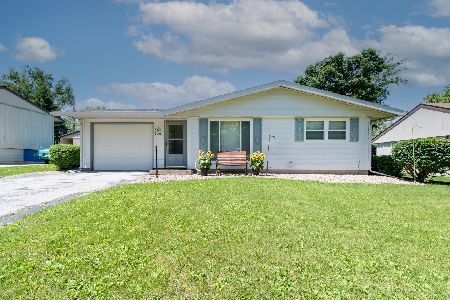1500 Dogwood Lane, Mount Prospect, Illinois 60056
$336,000
|
Sold
|
|
| Status: | Closed |
| Sqft: | 1,708 |
| Cost/Sqft: | $205 |
| Beds: | 3 |
| Baths: | 2 |
| Year Built: | 1963 |
| Property Taxes: | $8,325 |
| Days On Market: | 2303 |
| Lot Size: | 0,19 |
Description
This Beautifully maintained split level home in award winning Hersey High School Dist. features 3 bedrooms, 2 full baths and an open floor plan perfect for entertaining. Large Living Room and separate formal Dining room boast hardwood flooring and gorgeous picturesque windows for an abundance of natural light. Beautifully updated kitchen has custom maple cabinetry, corian counters, breakfast bar and eat-in area space. Spacious lower level family room has warm/modern fireplace and additional area for office/workout option. Finished laundry/utility room with additional storage completes the lower level. Second floor features 3 generously sized bedrooms with hardwood flooring under carpets and beautifully updated full bath. Home is located on a tranquil street with large backyard and patio. Additional updates include newer roof, windows and vinyl siding. Move in ready home, near Randhurst Village, schools, parks, shopping and Metra station. Come See!
Property Specifics
| Single Family | |
| — | |
| Tri-Level | |
| 1963 | |
| Partial | |
| — | |
| No | |
| 0.19 |
| Cook | |
| — | |
| — / Not Applicable | |
| None | |
| Lake Michigan | |
| Sewer-Storm | |
| 10538138 | |
| 03264060290000 |
Nearby Schools
| NAME: | DISTRICT: | DISTANCE: | |
|---|---|---|---|
|
Grade School
Euclid Elementary School |
26 | — | |
|
Middle School
River Trails Middle School |
26 | Not in DB | |
|
High School
John Hersey High School |
214 | Not in DB | |
Property History
| DATE: | EVENT: | PRICE: | SOURCE: |
|---|---|---|---|
| 27 Nov, 2019 | Sold | $336,000 | MRED MLS |
| 6 Nov, 2019 | Under contract | $349,900 | MRED MLS |
| 4 Oct, 2019 | Listed for sale | $349,900 | MRED MLS |
Room Specifics
Total Bedrooms: 3
Bedrooms Above Ground: 3
Bedrooms Below Ground: 0
Dimensions: —
Floor Type: Carpet
Dimensions: —
Floor Type: Carpet
Full Bathrooms: 2
Bathroom Amenities: —
Bathroom in Basement: 1
Rooms: No additional rooms
Basement Description: Finished
Other Specifics
| 2 | |
| Concrete Perimeter | |
| Asphalt | |
| Patio, Outdoor Grill | |
| Fenced Yard | |
| 70X120 | |
| Full | |
| Full | |
| Hardwood Floors | |
| Double Oven, Microwave, Dishwasher, Refrigerator, Washer, Dryer, Stainless Steel Appliance(s) | |
| Not in DB | |
| Sidewalks, Street Lights, Street Paved | |
| — | |
| — | |
| Wood Burning, Attached Fireplace Doors/Screen, Gas Starter |
Tax History
| Year | Property Taxes |
|---|---|
| 2019 | $8,325 |
Contact Agent
Nearby Sold Comparables
Contact Agent
Listing Provided By
Coldwell Banker Residential Brokerage






