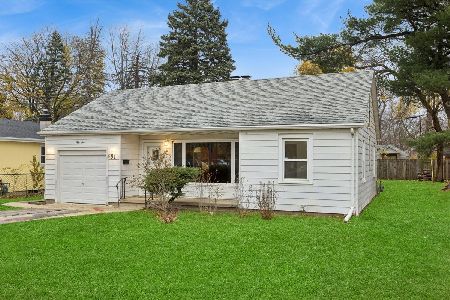1500 Easy Street, Elgin, Illinois 60123
$205,000
|
Sold
|
|
| Status: | Closed |
| Sqft: | 2,100 |
| Cost/Sqft: | $104 |
| Beds: | 4 |
| Baths: | 3 |
| Year Built: | — |
| Property Taxes: | $6,528 |
| Days On Market: | 4524 |
| Lot Size: | 0,32 |
Description
" Life is Great on Easy Street". Well maintained Colonial on street with minimal traffic close to shopping, train schools & I-90. 4 bedrooms 2 1/2 baths + Living Rm, Dining Rm, Family Rm w/ Hdwd floors & a 3 Seasons Rm. Rec Rm in Basement, plus TV Rm, Office, Storage, Workshop & Ldy. All appliances stay & Kitchen has eating area 8' X 14'. A big yard with Paver Patio, mature trees,perrenials & lots of room to play.
Property Specifics
| Single Family | |
| — | |
| Colonial | |
| — | |
| Full | |
| TWO STORY | |
| No | |
| 0.32 |
| Kane | |
| — | |
| 0 / Not Applicable | |
| None | |
| Public | |
| Public Sewer, Sewer-Storm | |
| 08405774 | |
| 0615176034 |
Property History
| DATE: | EVENT: | PRICE: | SOURCE: |
|---|---|---|---|
| 10 Oct, 2013 | Sold | $205,000 | MRED MLS |
| 5 Sep, 2013 | Under contract | $217,900 | MRED MLS |
| 28 Jul, 2013 | Listed for sale | $217,900 | MRED MLS |
Room Specifics
Total Bedrooms: 4
Bedrooms Above Ground: 4
Bedrooms Below Ground: 0
Dimensions: —
Floor Type: Carpet
Dimensions: —
Floor Type: Carpet
Dimensions: —
Floor Type: Carpet
Full Bathrooms: 3
Bathroom Amenities: Separate Shower,Double Sink
Bathroom in Basement: 0
Rooms: Eating Area,Game Room,Recreation Room,Sun Room,Workshop
Basement Description: Finished
Other Specifics
| 2.1 | |
| — | |
| Concrete | |
| Porch, Brick Paver Patio, Storms/Screens | |
| Cul-De-Sac,Irregular Lot,Landscaped | |
| 48 X 123 X 112 X 42 X 119 | |
| Unfinished | |
| Full | |
| Hardwood Floors | |
| Range, Microwave, Dishwasher, Refrigerator, Washer, Dryer, Disposal | |
| Not in DB | |
| Sidewalks, Street Lights, Street Paved | |
| — | |
| — | |
| Gas Log |
Tax History
| Year | Property Taxes |
|---|---|
| 2013 | $6,528 |
Contact Agent
Nearby Similar Homes
Nearby Sold Comparables
Contact Agent
Listing Provided By
Clinnin Associates, Inc.










