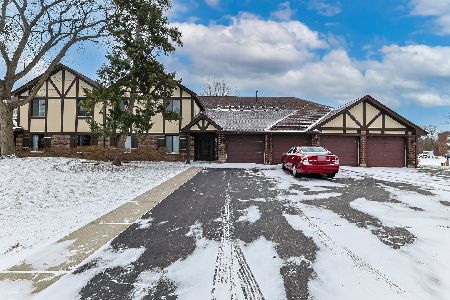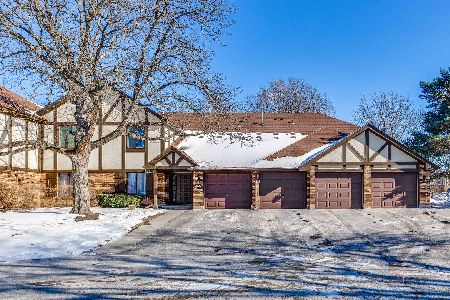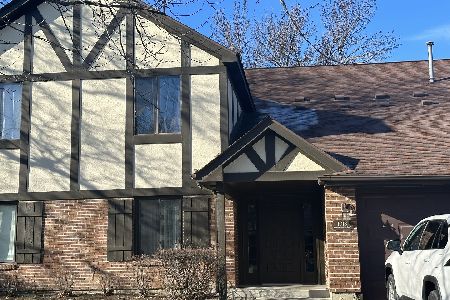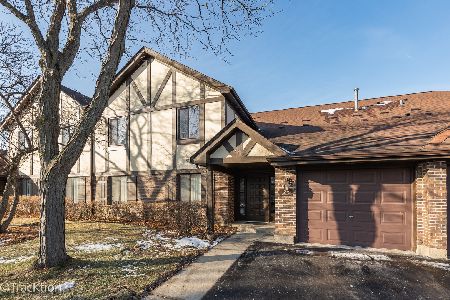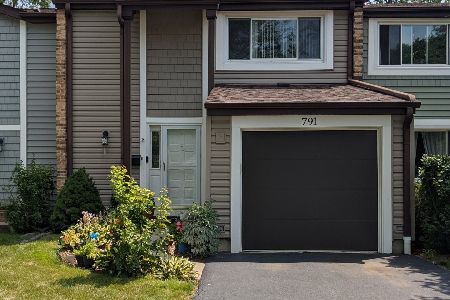1500 Harbour Drive, Wheeling, Illinois 60090
$67,500
|
Sold
|
|
| Status: | Closed |
| Sqft: | 1,000 |
| Cost/Sqft: | $65 |
| Beds: | 2 |
| Baths: | 2 |
| Year Built: | 1977 |
| Property Taxes: | $2,556 |
| Days On Market: | 5246 |
| Lot Size: | 0,00 |
Description
ONE OF THE LARGEST UNITS IN THE BUILDING! TOTALLY NEW KITCHEN WITH GRANITE ROOM FOR A TABLE! NEW CARPET/FLOORING THRU OUT! FRESHLY PAINTED T/O! NOTHING TO DO BUT MOVE IN! CHEAPER THEN RENTING! 2 GENEROUS BEDROOMS! 2 FULL BATHS! BALCONY! BRIGHT WITH MANY WINDOWS! NO FHA
Property Specifics
| Condos/Townhomes | |
| 6 | |
| — | |
| 1977 | |
| None | |
| — | |
| No | |
| — |
| Cook | |
| — | |
| 291 / Monthly | |
| Water,Parking,Insurance,Clubhouse,Pool,Exterior Maintenance,Lawn Care,Scavenger,Snow Removal | |
| Public | |
| Public Sewer | |
| 07907198 | |
| 03162020081037 |
Property History
| DATE: | EVENT: | PRICE: | SOURCE: |
|---|---|---|---|
| 30 Nov, 2011 | Sold | $67,500 | MRED MLS |
| 9 Nov, 2011 | Under contract | $64,900 | MRED MLS |
| — | Last price change | $79,900 | MRED MLS |
| 20 Sep, 2011 | Listed for sale | $79,900 | MRED MLS |
| 3 Sep, 2015 | Sold | $100,000 | MRED MLS |
| 12 Aug, 2015 | Under contract | $109,000 | MRED MLS |
| 25 Jul, 2015 | Listed for sale | $109,000 | MRED MLS |
Room Specifics
Total Bedrooms: 2
Bedrooms Above Ground: 2
Bedrooms Below Ground: 0
Dimensions: —
Floor Type: Other
Full Bathrooms: 2
Bathroom Amenities: —
Bathroom in Basement: 0
Rooms: No additional rooms
Basement Description: None
Other Specifics
| — | |
| Concrete Perimeter | |
| Asphalt | |
| Balcony | |
| Common Grounds,Landscaped,Pond(s) | |
| 00X00 | |
| — | |
| Full | |
| Elevator, Wood Laminate Floors | |
| Dishwasher, Refrigerator, Disposal | |
| Not in DB | |
| — | |
| — | |
| Bike Room/Bike Trails, Coin Laundry, Elevator(s), Storage, Party Room, Pool, Security Door Lock(s) | |
| — |
Tax History
| Year | Property Taxes |
|---|---|
| 2011 | $2,556 |
| 2015 | $1,094 |
Contact Agent
Nearby Similar Homes
Nearby Sold Comparables
Contact Agent
Listing Provided By
RE/MAX Suburban

