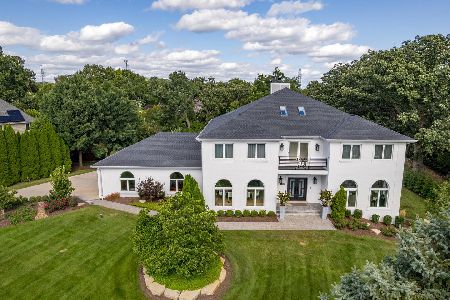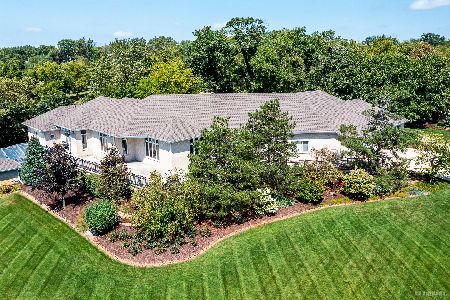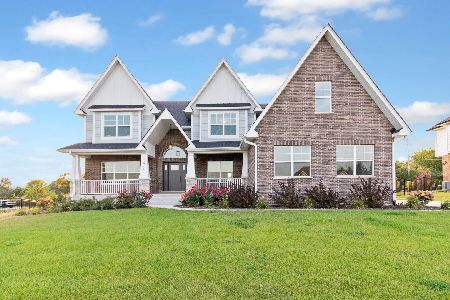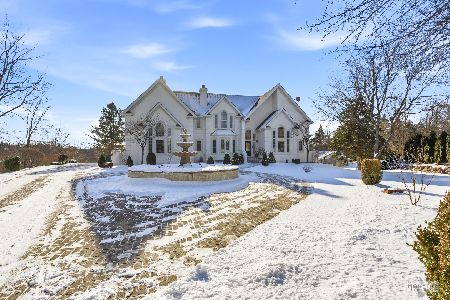1500 Magdalena Drive, Lemont, Illinois 60439
$639,900
|
Sold
|
|
| Status: | Closed |
| Sqft: | 3,449 |
| Cost/Sqft: | $186 |
| Beds: | 4 |
| Baths: | 4 |
| Year Built: | 2019 |
| Property Taxes: | $0 |
| Days On Market: | 2538 |
| Lot Size: | 0,58 |
Description
Truly Spectacular! "WOW" factor in this 3449 SF newly constructed home. the fantastic open concept floor plan lends to a gorgeous gourmet kitchen with island,SS appliances,cabinets w/soft close, and underneath lighting, quartz counter tops, sunny breakfast area and much more. First floor study, powder room & beautiful family room with direct vent fireplace & coffered ceilings, this space is truly dedicated to the area you spend your time in. open staircase from the dramatic atrium main entry to the 2nd level master suite w/ private bathroom, over sized shower with bench,dual vanity and soaking tub, plus 2 walk-in closets. One of the bedrooms features a tandem room & 2 more luxurious baths on the second level. Home features zoned heating & AC w/ high efficiency furnace w/ electronic damper,top of the line decorative light fixtures, full basement, 3 car garage and mud room off of the rear exit. Pleasure to Show! Move in Ready!
Property Specifics
| Single Family | |
| — | |
| Contemporary | |
| 2019 | |
| Full | |
| — | |
| No | |
| 0.58 |
| Cook | |
| Meadow Lark | |
| 0 / Not Applicable | |
| None | |
| Community Well | |
| Public Sewer | |
| 10311395 | |
| 22332080070000 |
Nearby Schools
| NAME: | DISTRICT: | DISTANCE: | |
|---|---|---|---|
|
Grade School
River Valley Elementary School |
113A | — | |
|
High School
Lemont Twp High School |
210 | Not in DB | |
Property History
| DATE: | EVENT: | PRICE: | SOURCE: |
|---|---|---|---|
| 26 Apr, 2019 | Sold | $639,900 | MRED MLS |
| 24 Mar, 2019 | Under contract | $639,900 | MRED MLS |
| 18 Mar, 2019 | Listed for sale | $639,900 | MRED MLS |
Room Specifics
Total Bedrooms: 4
Bedrooms Above Ground: 4
Bedrooms Below Ground: 0
Dimensions: —
Floor Type: Carpet
Dimensions: —
Floor Type: Carpet
Dimensions: —
Floor Type: Carpet
Full Bathrooms: 4
Bathroom Amenities: —
Bathroom in Basement: 0
Rooms: Den,Tandem Room,Foyer,Mud Room,Walk In Closet
Basement Description: Unfinished,Bathroom Rough-In
Other Specifics
| 3 | |
| Concrete Perimeter | |
| — | |
| Patio | |
| Cul-De-Sac,Irregular Lot | |
| 20X34X198X86X175X133 | |
| — | |
| Full | |
| Vaulted/Cathedral Ceilings, Hardwood Floors, Second Floor Laundry, Walk-In Closet(s) | |
| Range, Dishwasher, Refrigerator, Disposal, Stainless Steel Appliance(s) | |
| Not in DB | |
| Sidewalks, Street Lights, Street Paved | |
| — | |
| — | |
| Gas Log |
Tax History
| Year | Property Taxes |
|---|
Contact Agent
Nearby Similar Homes
Nearby Sold Comparables
Contact Agent
Listing Provided By
Century 21 Grande Realty







