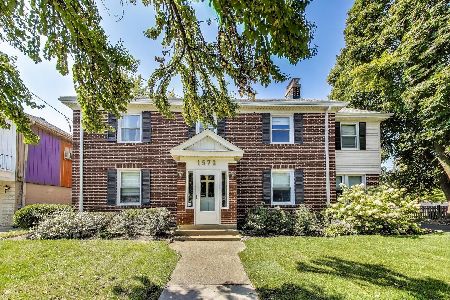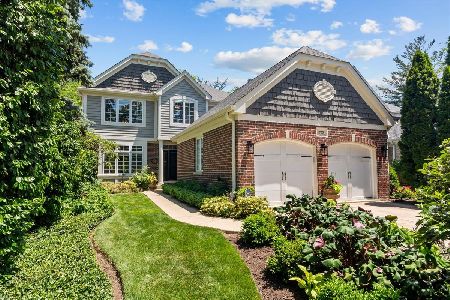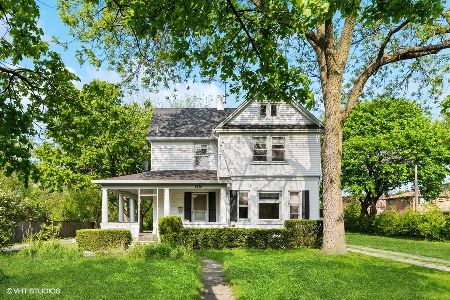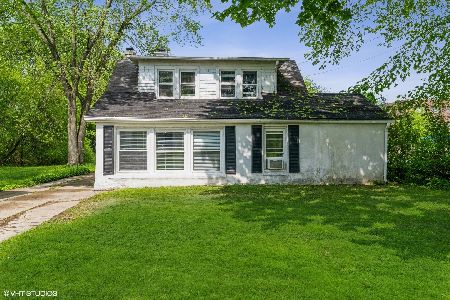1500 Mcdaniels Avenue, Highland Park, Illinois 60035
$800,000
|
Sold
|
|
| Status: | Closed |
| Sqft: | 6,434 |
| Cost/Sqft: | $129 |
| Beds: | 5 |
| Baths: | 7 |
| Year Built: | 2000 |
| Property Taxes: | $24,695 |
| Days On Market: | 2414 |
| Lot Size: | 0,68 |
Description
Incredible opportunity to move right into this newer 5bed+1 in bsmt/6.1 bath home in East Highland Park under $1,000,000. This home has it all! 5beds/4 full baths on second floor (with fabulous lounge area for everyone to gather). Laundry on both 1st and 2nd floor. Full office & coffee/dressing room off the private master suite with his and hers spacious walk in closets. Main floor features a two story foyer, 10 ft ceilings, living room, dining room, large open kitchen to family room & den (with a full bath and large closet) overlooking the expansive backyard. Two walk in pantries, 3 car garage, half bath and fully built out mud room. Finished basement with a bedroom & full bath (which could be used as another office or home gym). This home is not to be missed! Walking distance to downtown Highland Park, Metra, Sunset golf course, playground and tennis courts.
Property Specifics
| Single Family | |
| — | |
| Colonial | |
| 2000 | |
| Full | |
| — | |
| No | |
| 0.68 |
| Lake | |
| — | |
| 0 / Not Applicable | |
| None | |
| Lake Michigan | |
| Public Sewer | |
| 10311012 | |
| 16261011460000 |
Nearby Schools
| NAME: | DISTRICT: | DISTANCE: | |
|---|---|---|---|
|
Grade School
Indian Trail Elementary School |
112 | — | |
|
Middle School
Edgewood Middle School |
112 | Not in DB | |
|
High School
Highland Park High School |
113 | Not in DB | |
Property History
| DATE: | EVENT: | PRICE: | SOURCE: |
|---|---|---|---|
| 28 Aug, 2019 | Sold | $800,000 | MRED MLS |
| 1 Jul, 2019 | Under contract | $829,000 | MRED MLS |
| — | Last price change | $949,000 | MRED MLS |
| 28 Mar, 2019 | Listed for sale | $974,000 | MRED MLS |
Room Specifics
Total Bedrooms: 5
Bedrooms Above Ground: 5
Bedrooms Below Ground: 0
Dimensions: —
Floor Type: Hardwood
Dimensions: —
Floor Type: Hardwood
Dimensions: —
Floor Type: Hardwood
Dimensions: —
Floor Type: —
Full Bathrooms: 7
Bathroom Amenities: Whirlpool,Separate Shower,Double Sink
Bathroom in Basement: 1
Rooms: Bedroom 5,Den,Exercise Room,Office,Tandem Room,Recreation Room,Bonus Room,Walk In Closet
Basement Description: Finished
Other Specifics
| 3 | |
| Concrete Perimeter | |
| Asphalt | |
| Deck, Storms/Screens | |
| Fenced Yard | |
| 296 X 100 | |
| Unfinished | |
| Full | |
| Hardwood Floors, First Floor Bedroom, In-Law Arrangement, First Floor Laundry, Second Floor Laundry, First Floor Full Bath | |
| Double Oven, Microwave, Dishwasher, High End Refrigerator, Washer, Dryer, Disposal, Stainless Steel Appliance(s), Cooktop | |
| Not in DB | |
| Sidewalks, Street Lights, Street Paved | |
| — | |
| — | |
| Wood Burning, Gas Starter |
Tax History
| Year | Property Taxes |
|---|---|
| 2019 | $24,695 |
Contact Agent
Nearby Similar Homes
Nearby Sold Comparables
Contact Agent
Listing Provided By
@properties







