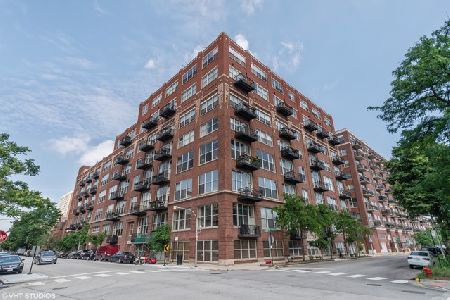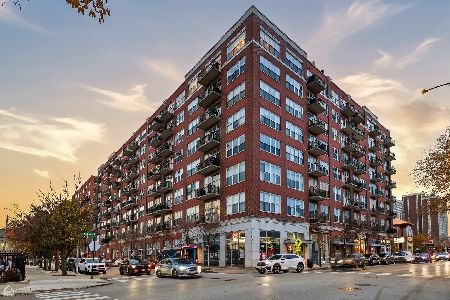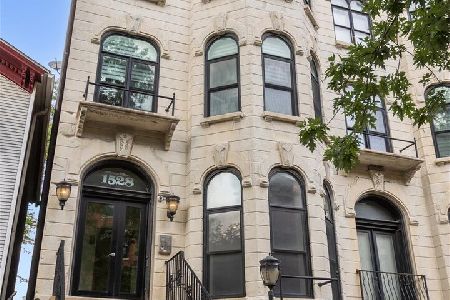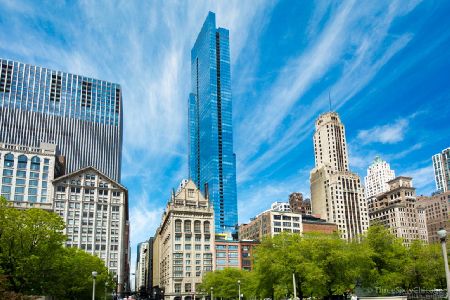1500 Monroe Street, Near West Side, Chicago, Illinois 60607
$540,000
|
Sold
|
|
| Status: | Closed |
| Sqft: | 2,195 |
| Cost/Sqft: | $262 |
| Beds: | 3 |
| Baths: | 3 |
| Year Built: | 2000 |
| Property Taxes: | $8,096 |
| Days On Market: | 2609 |
| Lot Size: | 0,00 |
Description
One of a kind 2150 sq ft Duplex Up Penthouse loft located in the heart of Hot West Loop!! Enjoy unobstructed skyline views from every window! 2 amazing outdoor spaces including a private 3rd floor Roof deck with Panoramic skyline views, and main level balcony for accessible grilling looking over Skinner park. Unit has amazing natural light and features great sky lights, tall ceilings, hardwood floors, stainless granite kitchen, open floor plan, plenty of storage and closet space, in unit W/D, 2 large bedrooms + Den /3rd bedroom, 2.1 Baths w/ double vanity & whirlpool. Elevator building with doorman and on-site management. Steps to public trans, expressways, Skinner park, shopping, Restaurant Row. Skinner school district. Garage parking included!!
Property Specifics
| Condos/Townhomes | |
| 8 | |
| — | |
| 2000 | |
| None | |
| — | |
| No | |
| — |
| Cook | |
| Park 1500 Lofts | |
| 875 / Monthly | |
| Water,Parking,Insurance,Doorman,TV/Cable,Exterior Maintenance,Lawn Care,Scavenger,Snow Removal,Internet | |
| Lake Michigan,Public | |
| Public Sewer | |
| 10118526 | |
| 17171010451633 |
Nearby Schools
| NAME: | DISTRICT: | DISTANCE: | |
|---|---|---|---|
|
Grade School
Skinner Elementary School |
299 | — | |
|
Middle School
Skinner Elementary School |
299 | Not in DB | |
Property History
| DATE: | EVENT: | PRICE: | SOURCE: |
|---|---|---|---|
| 31 Jan, 2013 | Sold | $300,000 | MRED MLS |
| 11 Oct, 2012 | Under contract | $325,000 | MRED MLS |
| 27 Sep, 2012 | Listed for sale | $325,000 | MRED MLS |
| 11 Feb, 2019 | Sold | $540,000 | MRED MLS |
| 16 Dec, 2018 | Under contract | $574,000 | MRED MLS |
| 22 Oct, 2018 | Listed for sale | $574,000 | MRED MLS |
| 30 Sep, 2019 | Sold | $765,000 | MRED MLS |
| 30 Aug, 2019 | Under contract | $760,000 | MRED MLS |
| 13 Aug, 2019 | Listed for sale | $760,000 | MRED MLS |
Room Specifics
Total Bedrooms: 3
Bedrooms Above Ground: 3
Bedrooms Below Ground: 0
Dimensions: —
Floor Type: —
Dimensions: —
Floor Type: —
Full Bathrooms: 3
Bathroom Amenities: Whirlpool,Double Sink
Bathroom in Basement: 0
Rooms: Recreation Room,Walk In Closet,Deck,Balcony/Porch/Lanai,Foyer
Basement Description: None
Other Specifics
| 1 | |
| — | |
| Off Alley | |
| Balcony, Roof Deck, Storms/Screens | |
| Common Grounds | |
| COMMON | |
| — | |
| Full | |
| Vaulted/Cathedral Ceilings, Skylight(s), Elevator, Hardwood Floors, Laundry Hook-Up in Unit, Storage | |
| Range, Microwave, Dishwasher, Refrigerator, Washer, Dryer, Disposal, Stainless Steel Appliance(s) | |
| Not in DB | |
| — | |
| — | |
| Bike Room/Bike Trails, Door Person, Elevator(s), Storage, On Site Manager/Engineer, Sundeck, Receiving Room, Service Elevator(s) | |
| Gas Log, Gas Starter |
Tax History
| Year | Property Taxes |
|---|---|
| 2013 | $6,312 |
| 2019 | $8,096 |
| 2019 | $8,096 |
Contact Agent
Nearby Similar Homes
Nearby Sold Comparables
Contact Agent
Listing Provided By
Chicago Properties Firm









