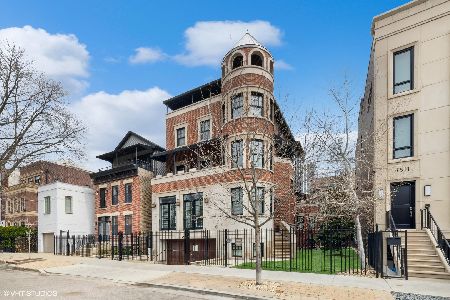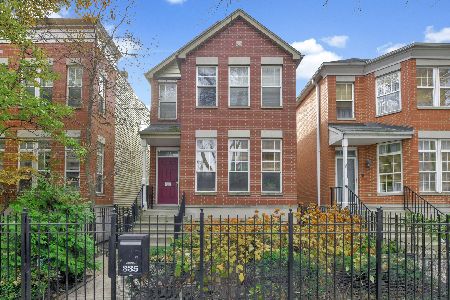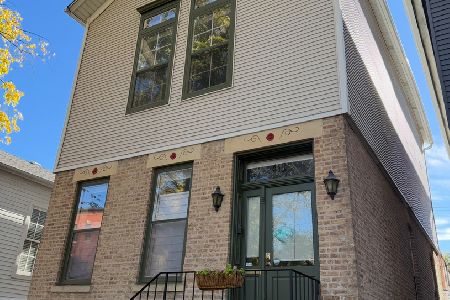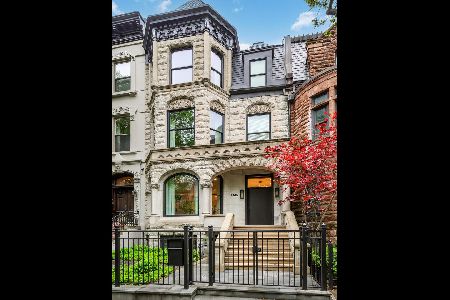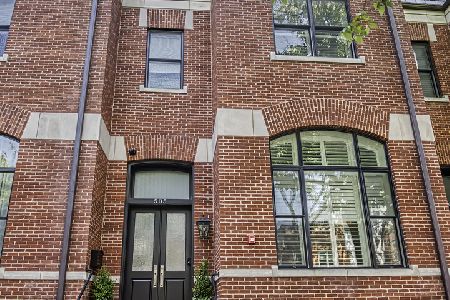1500 North Park Avenue, Near North Side, Chicago, Illinois 60610
$1,825,000
|
Sold
|
|
| Status: | Closed |
| Sqft: | 4,176 |
| Cost/Sqft: | $443 |
| Beds: | 4 |
| Baths: | 4 |
| Year Built: | 1993 |
| Property Taxes: | $20,067 |
| Days On Market: | 1998 |
| Lot Size: | 0,06 |
Description
Old Town luxury rehab with a unique design. Floor to ceiling windows showcasing a central courtyard and flooding the home with light. Formal living room/dining area and great room surround the courtyard with a flow perfect for entertaining. Gourmet kitchen with coffered ceiling over large marble island, pantry and full size wine fridge is open to family room and eat-in area. 3 beds up including master suite w/ vaulted ceiling, spa like bathroom w/ separate bath/shower, and closet space galore. Expansive roof deck with Trex, pergola, tv and amazing skyline views. 4th bedroom, rec room/possible 5th bedroom, full bath and media room in the lower level. Custom wainscoting, ceilings, moldings and built-ins along with 7 inch white oak hardwood flooring and sound system/speakers throughout the home. 2.5 car attached garage with additional storage complete the picture. $3M+ homes up and down this coveted street. Walk to Catherine Cook, ICSJ, Brown Line and everything everyone loves about Old Town.
Property Specifics
| Single Family | |
| — | |
| — | |
| 1993 | |
| Full,English | |
| — | |
| No | |
| 0.06 |
| Cook | |
| — | |
| 0 / Not Applicable | |
| None | |
| Lake Michigan | |
| Septic Shared | |
| 10809079 | |
| 17042010430000 |
Property History
| DATE: | EVENT: | PRICE: | SOURCE: |
|---|---|---|---|
| 26 Sep, 2014 | Sold | $899,900 | MRED MLS |
| 23 Aug, 2014 | Under contract | $899,900 | MRED MLS |
| 22 Aug, 2014 | Listed for sale | $899,900 | MRED MLS |
| 28 May, 2021 | Sold | $1,825,000 | MRED MLS |
| 11 Sep, 2020 | Under contract | $1,849,900 | MRED MLS |
| 6 Aug, 2020 | Listed for sale | $1,849,900 | MRED MLS |







































Room Specifics
Total Bedrooms: 4
Bedrooms Above Ground: 4
Bedrooms Below Ground: 0
Dimensions: —
Floor Type: Hardwood
Dimensions: —
Floor Type: Hardwood
Dimensions: —
Floor Type: Carpet
Full Bathrooms: 4
Bathroom Amenities: Whirlpool,Separate Shower
Bathroom in Basement: 1
Rooms: Family Room,Media Room
Basement Description: Finished
Other Specifics
| 2.5 | |
| — | |
| Off Alley | |
| Patio, Roof Deck, Brick Paver Patio | |
| — | |
| 25X102 | |
| — | |
| Full | |
| Vaulted/Cathedral Ceilings, Skylight(s), Hardwood Floors, Heated Floors, Second Floor Laundry, Built-in Features, Walk-In Closet(s) | |
| Double Oven, Microwave, Dishwasher, Refrigerator, Washer, Dryer, Stainless Steel Appliance(s), Wine Refrigerator, Cooktop, Built-In Oven, Range Hood | |
| Not in DB | |
| — | |
| — | |
| — | |
| Gas Log, Gas Starter |
Tax History
| Year | Property Taxes |
|---|---|
| 2014 | $14,688 |
| 2021 | $20,067 |
Contact Agent
Nearby Similar Homes
Nearby Sold Comparables
Contact Agent
Listing Provided By
Midtown Realty Group LLC

