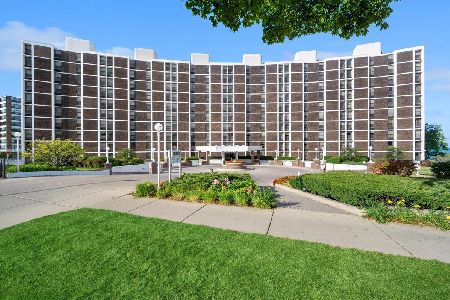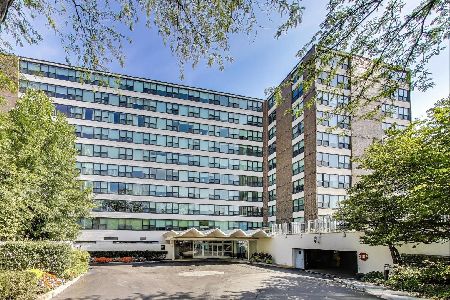1500 Sheridan Road, Wilmette, Illinois 60091
$779,000
|
Sold
|
|
| Status: | Closed |
| Sqft: | 2,167 |
| Cost/Sqft: | $369 |
| Beds: | 3 |
| Baths: | 3 |
| Year Built: | 1974 |
| Property Taxes: | $11,122 |
| Days On Market: | 86 |
| Lot Size: | 0,00 |
Description
Elevate your lifestyle in this luxurious Lake Michigan sanctuary, where sophisticated design meets breathtaking, unobstructed water views. Nestled in a prestigious full-service building with a 24-hour doorman, this expansive condo welcomes you through a gracious foyer with engineered hardwoods, elegant crown molding, and a deep coat closet for effortless arrivals. Walls of windows frame sweeping lake vistas that define the oversized living room, formal dining area, chef's kitchen, and enclosed balcony - a true extension of the living space where glass panels invite year-round enjoyment of the serene shoreline. The gourmet kitchen is a masterclass in form and function: soft-close cabinetry, under-cabinet lighting, granite countertops, and a generous island with seating for five anchor the space. Top-tier Bosch and Samsung stainless steel appliances, including a 5-burner range, vent hood, double sink with brushed nickel fixtures, and built-in dishwasher, elevate culinary moments. The upper level is a haven of privacy and calm, featuring a spacious primary suite with three closets plus linen storage, a spa-inspired bath clad in travertine, dual granite-topped vanities, a separate soaking tub, and an artfully tiled shower with mosaic inlay. A second ensuite bedroom offers guests or family refined comfort, complete with its own granite-appointed bath. The versatile lower level presents a third bedroom with custom built-in desk and shelving - perfect for a home office - plus a full hall bath adorned in travertine and granite. A dedicated laundry closet with Bosch washer/dryer and generous linen storage ensure daily ease. This exclusive residence comes with two coveted underground heated parking spaces and access to first-class amenities: an in-ground pool, modern fitness center, stylish party room, and additional private storage. A life of elevated ease and stunning lakefront beauty awaits - all you have to do is move in and savor the view.
Property Specifics
| Condos/Townhomes | |
| 10 | |
| — | |
| 1974 | |
| — | |
| — | |
| Yes | |
| — |
| Cook | |
| — | |
| 2362 / Monthly | |
| — | |
| — | |
| — | |
| 12406597 | |
| 05272000551080 |
Nearby Schools
| NAME: | DISTRICT: | DISTANCE: | |
|---|---|---|---|
|
Grade School
Central Elementary School |
39 | — | |
|
Middle School
Highcrest Middle School |
39 | Not in DB | |
|
High School
New Trier Twp H.s. Northfield/wi |
203 | Not in DB | |
Property History
| DATE: | EVENT: | PRICE: | SOURCE: |
|---|---|---|---|
| 3 Apr, 2019 | Sold | $397,000 | MRED MLS |
| 5 Mar, 2019 | Under contract | $439,000 | MRED MLS |
| 28 Jan, 2019 | Listed for sale | $439,000 | MRED MLS |
| 13 Aug, 2020 | Sold | $500,000 | MRED MLS |
| 16 Jul, 2020 | Under contract | $540,000 | MRED MLS |
| — | Last price change | $550,000 | MRED MLS |
| 24 Oct, 2019 | Listed for sale | $599,900 | MRED MLS |
| 15 Sep, 2025 | Sold | $779,000 | MRED MLS |
| 17 Aug, 2025 | Under contract | $799,000 | MRED MLS |
| — | Last price change | $849,000 | MRED MLS |
| 9 Jul, 2025 | Listed for sale | $849,000 | MRED MLS |
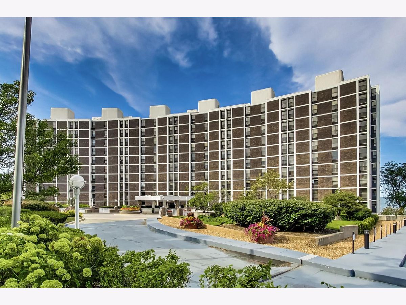
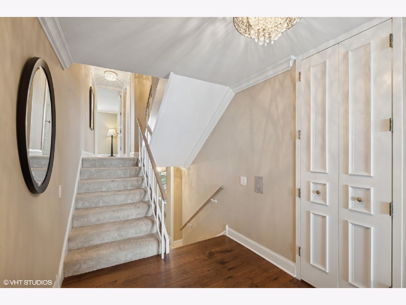
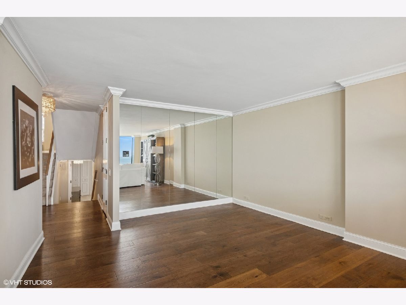
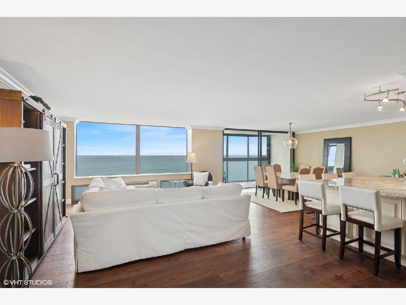
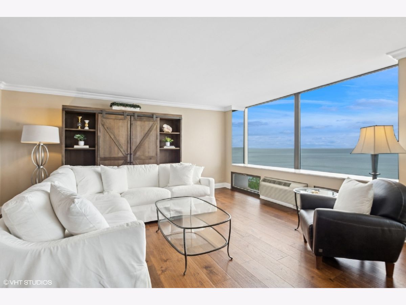
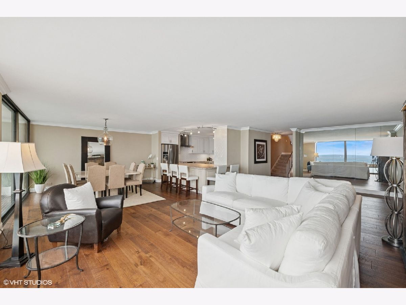
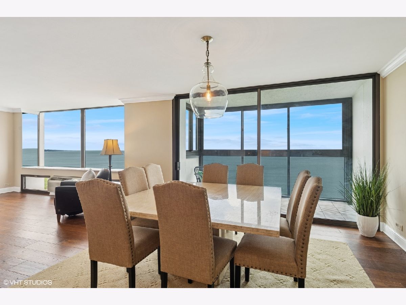
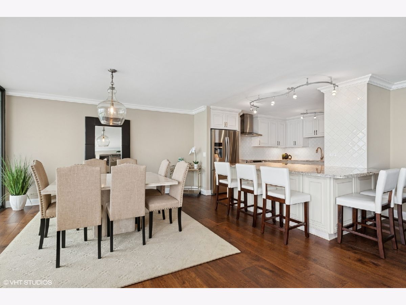
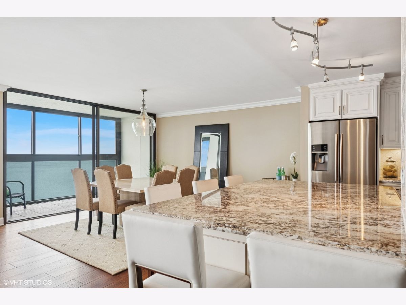
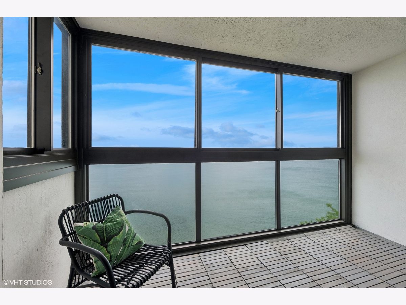
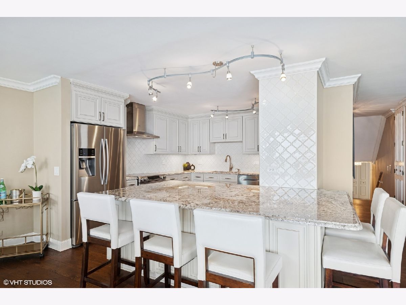
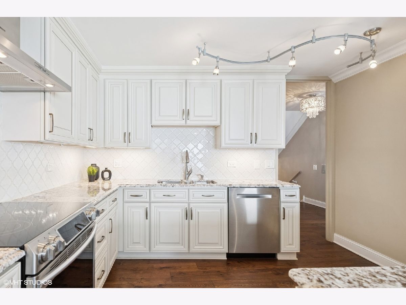
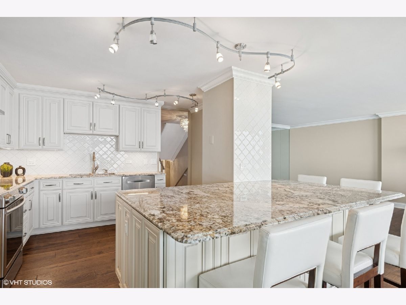
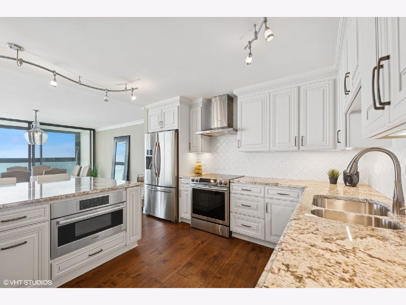
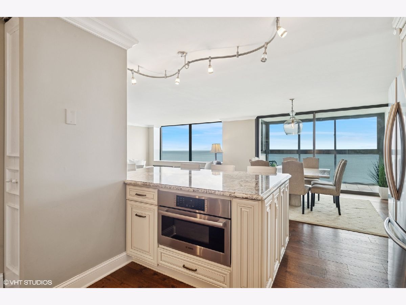
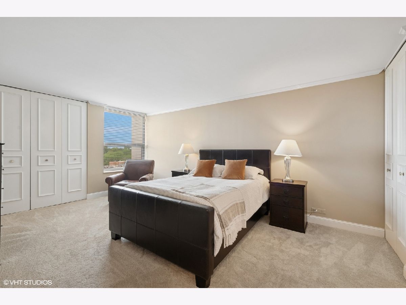
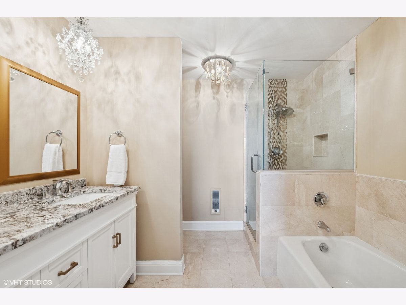
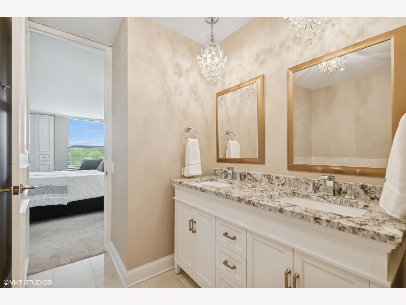
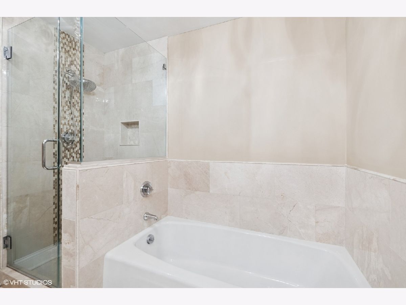
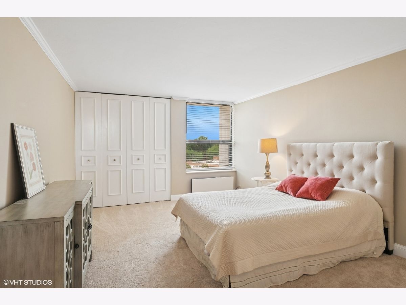
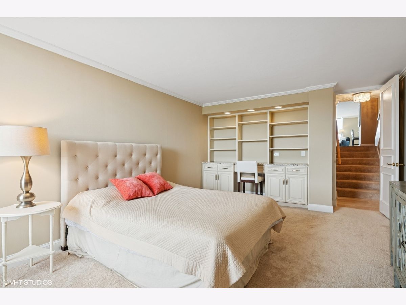
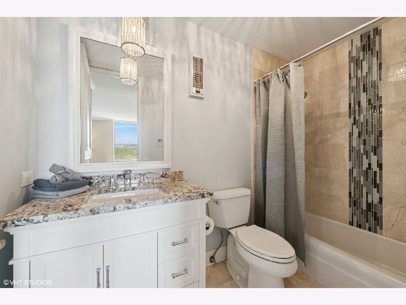
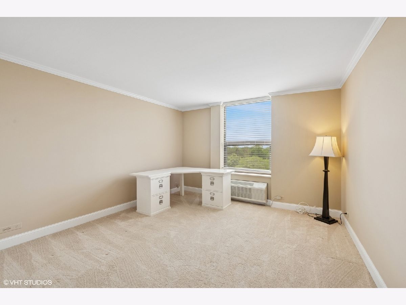
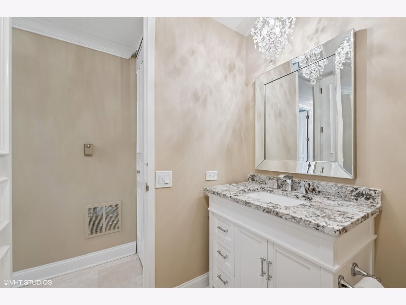
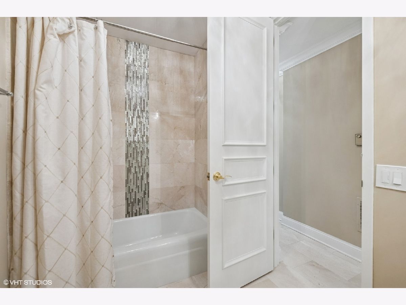
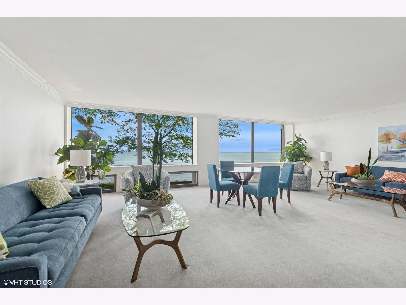
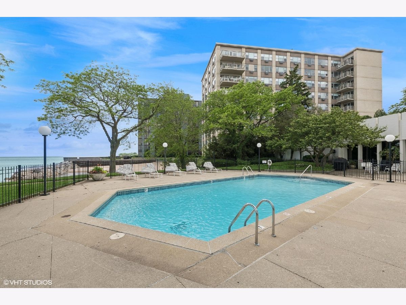
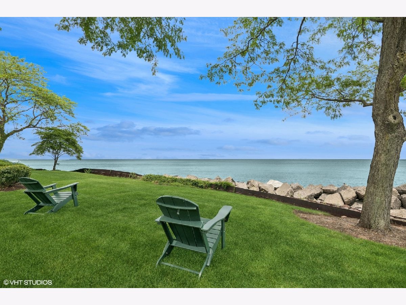
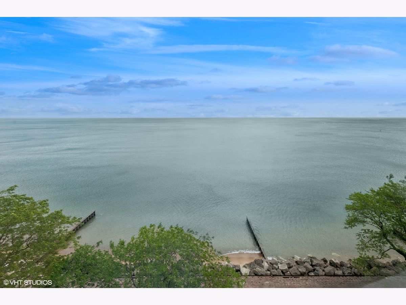
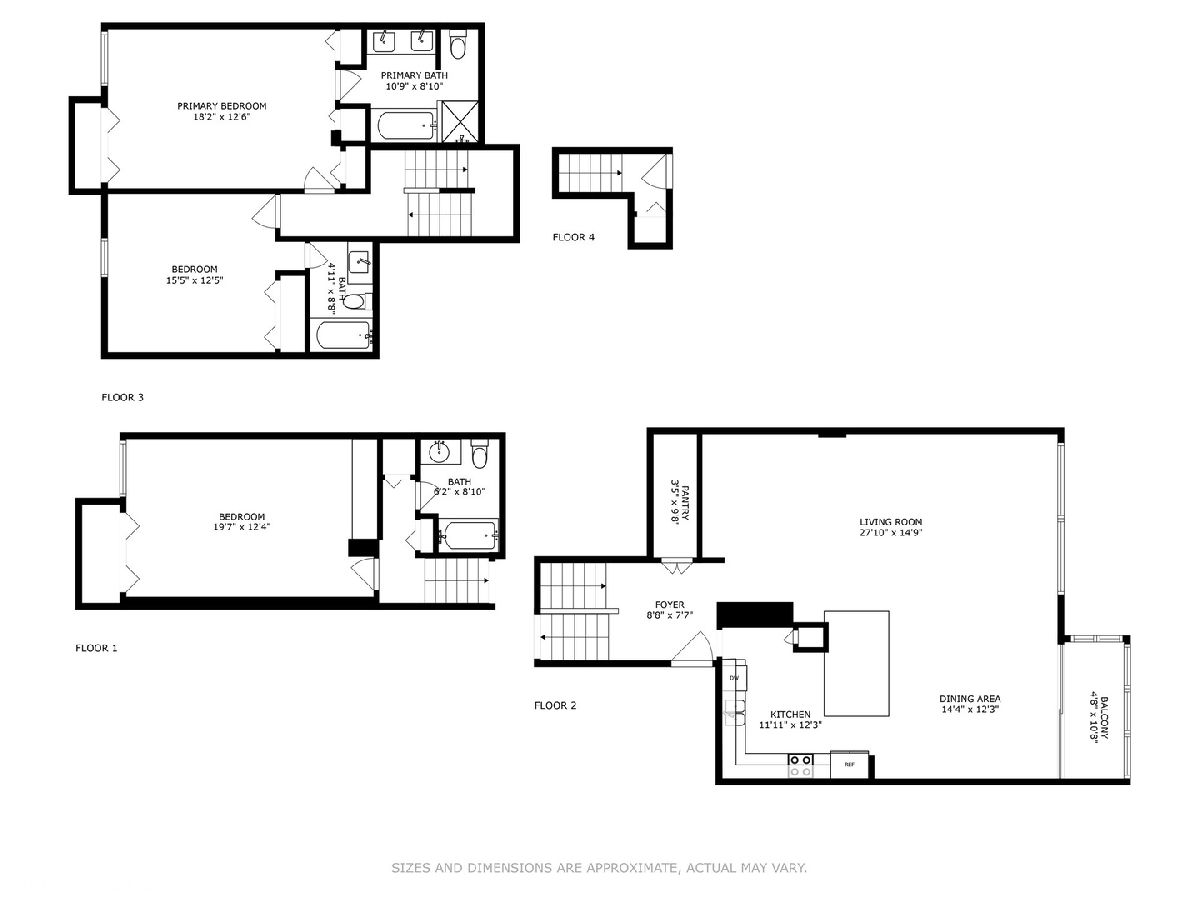
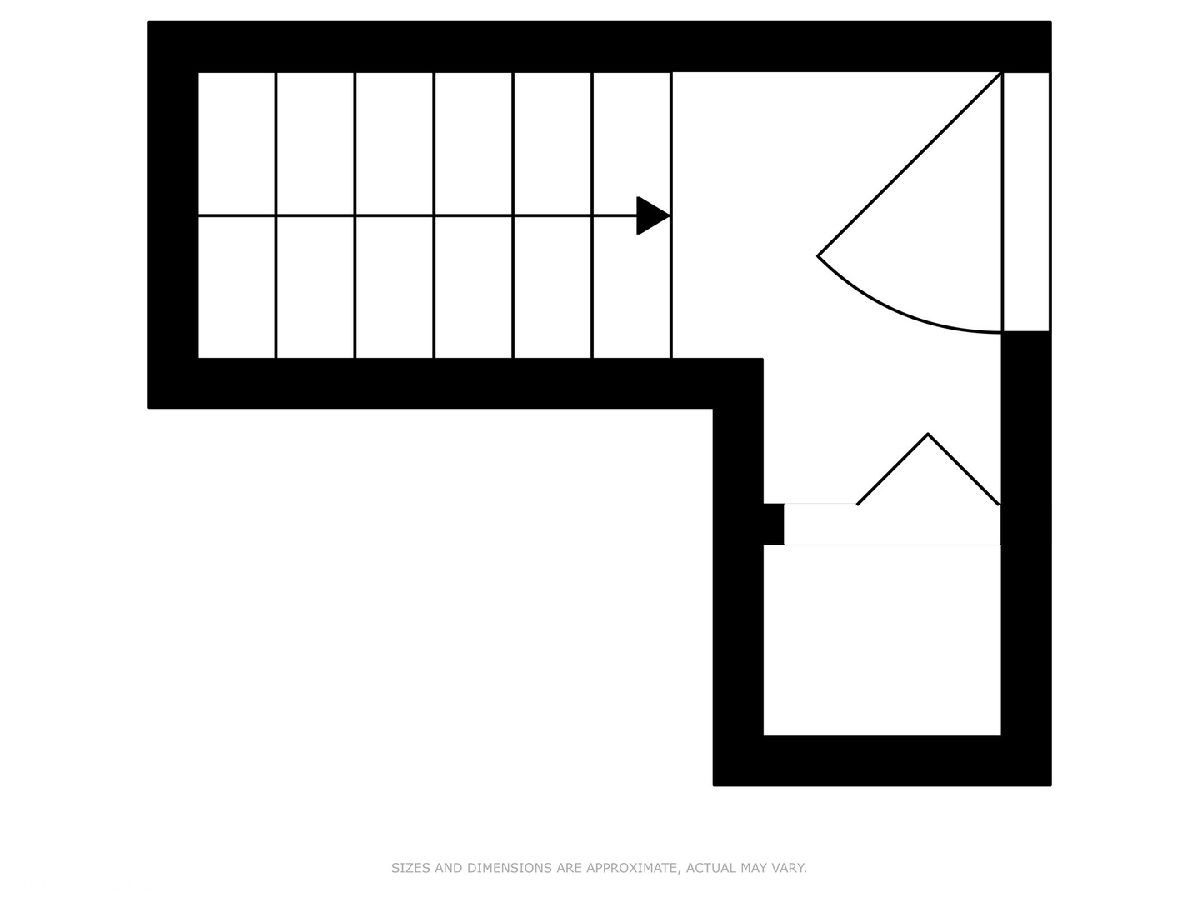
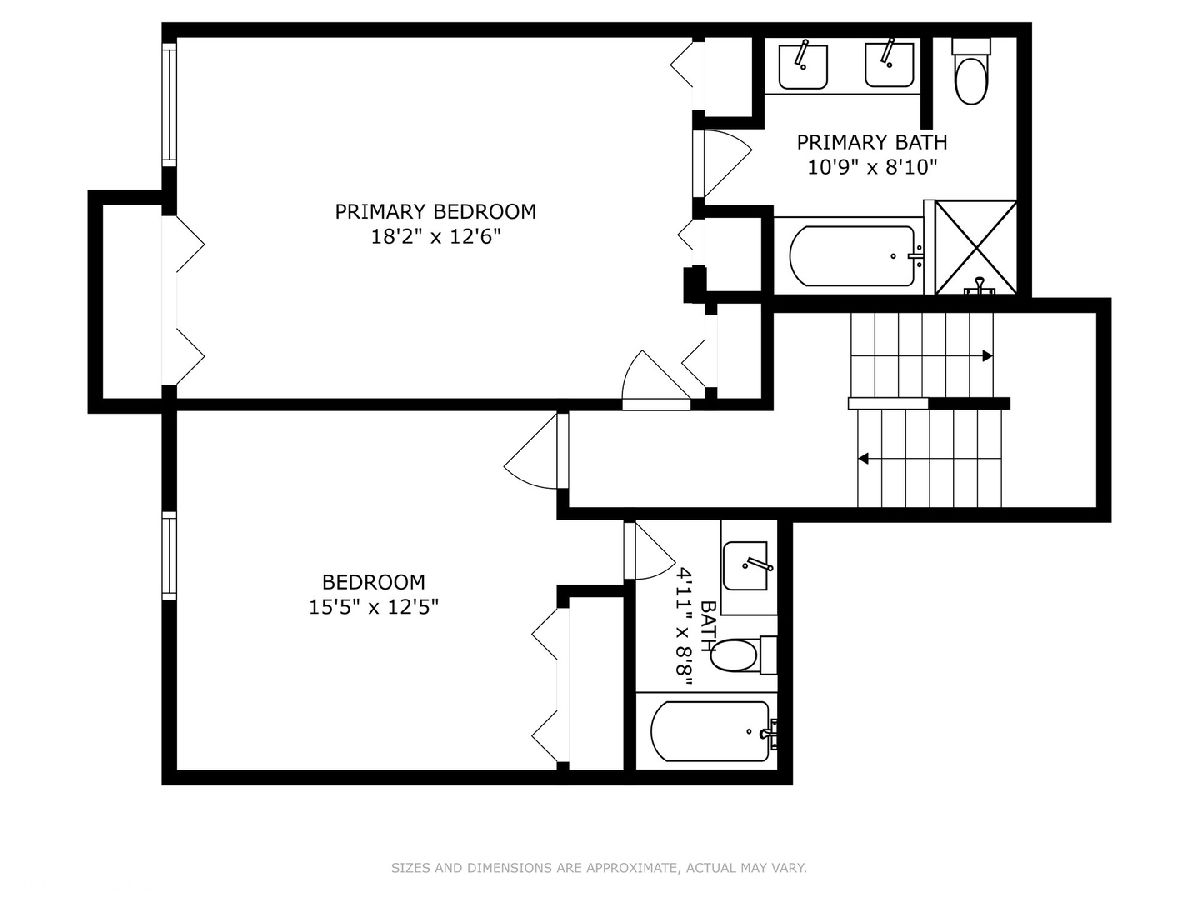
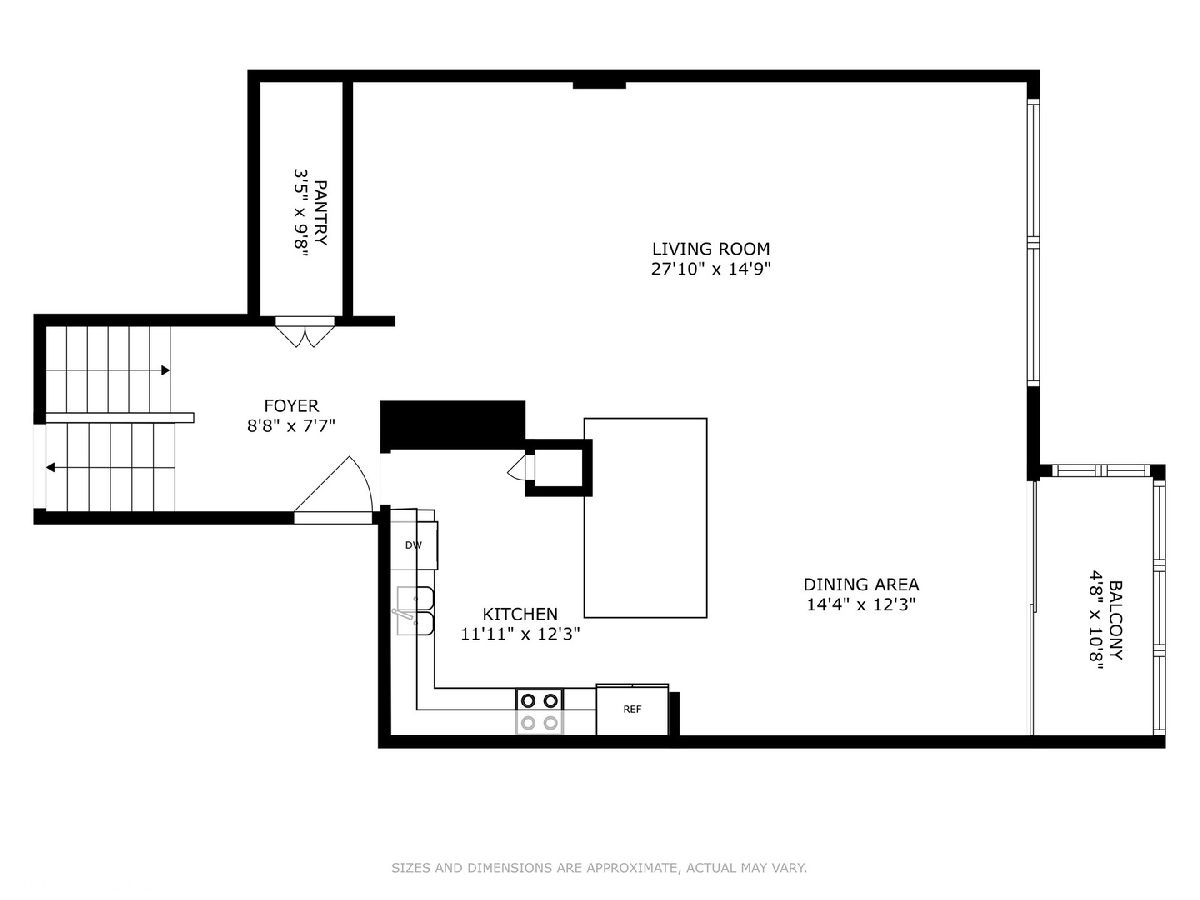
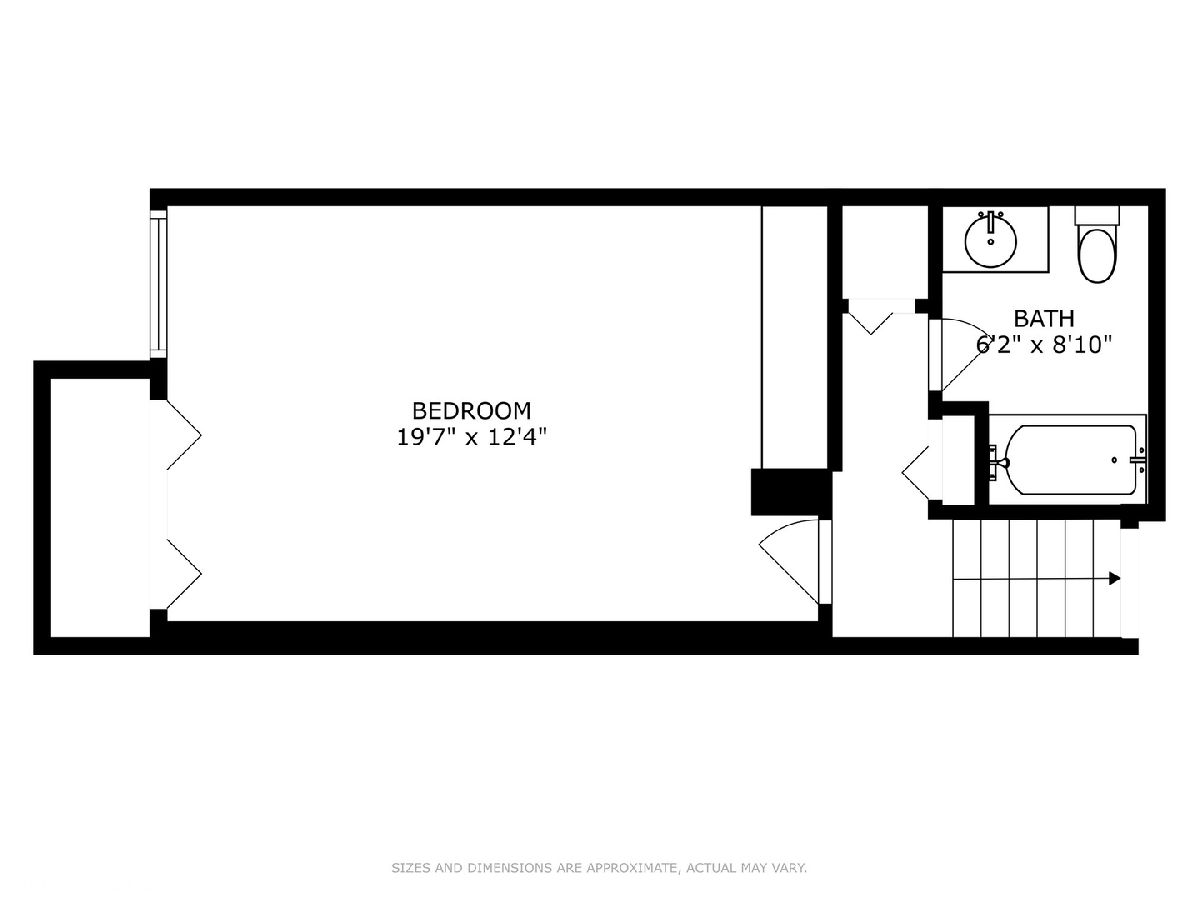
Room Specifics
Total Bedrooms: 3
Bedrooms Above Ground: 3
Bedrooms Below Ground: 0
Dimensions: —
Floor Type: —
Dimensions: —
Floor Type: —
Full Bathrooms: 3
Bathroom Amenities: Separate Shower,Double Sink,Garden Tub
Bathroom in Basement: 0
Rooms: —
Basement Description: —
Other Specifics
| 2 | |
| — | |
| — | |
| — | |
| — | |
| COMMON | |
| — | |
| — | |
| — | |
| — | |
| Not in DB | |
| — | |
| — | |
| — | |
| — |
Tax History
| Year | Property Taxes |
|---|---|
| 2019 | $8,971 |
| 2020 | $7,755 |
| 2025 | $11,122 |
Contact Agent
Nearby Similar Homes
Nearby Sold Comparables
Contact Agent
Listing Provided By
@properties Christie's International Real Estate

