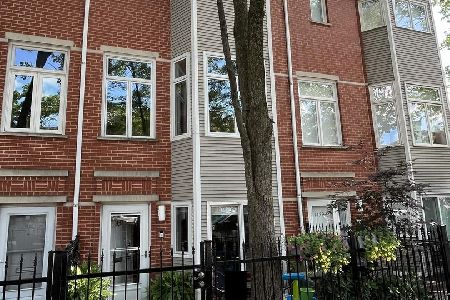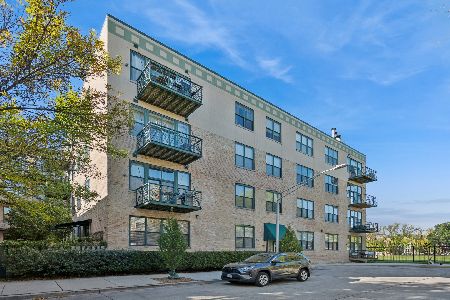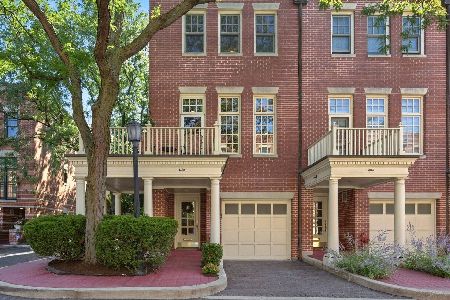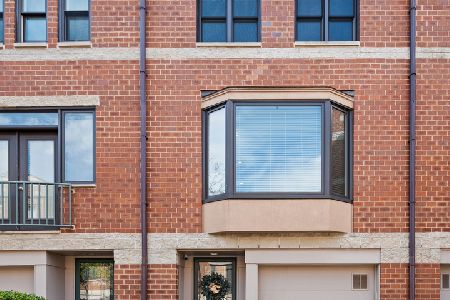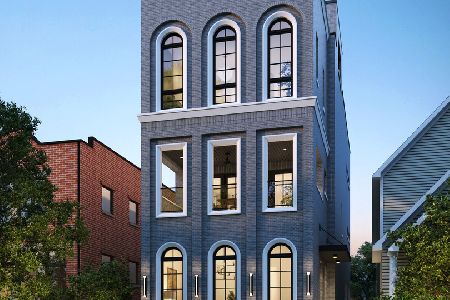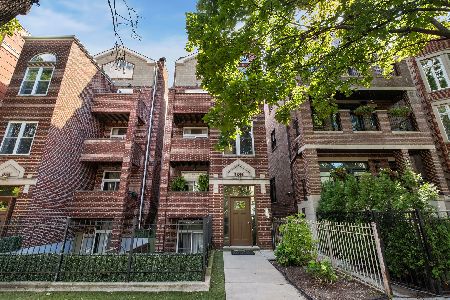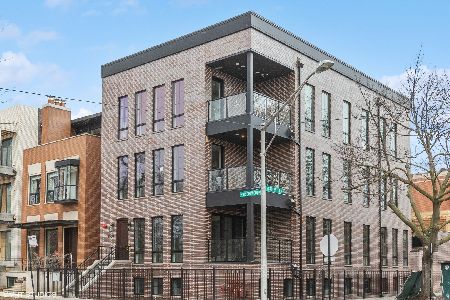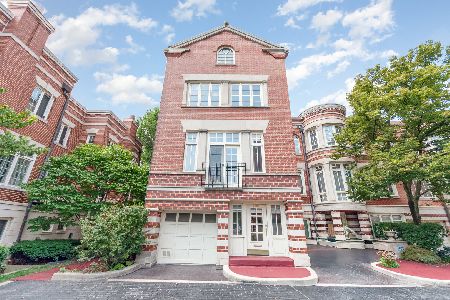1500 Wrightwood Avenue, Lincoln Park, Chicago, Illinois 60614
$2,050,000
|
Sold
|
|
| Status: | Closed |
| Sqft: | 4,388 |
| Cost/Sqft: | $479 |
| Beds: | 4 |
| Baths: | 4 |
| Year Built: | 2022 |
| Property Taxes: | $23,065 |
| Days On Market: | 458 |
| Lot Size: | 0,00 |
Description
Welcome to Wrightwood on the Park, an exquisite development by the esteemed Barrett Homes. Set on a lush, tree-lined block with a grand 42-foot wide corner lot at the coveted junction of Wrightwood and Greenview, this luxurious full masonry residence boasts stunning views of Wrightwood Park and redefines luxury living in Lincoln Park. This roughly 4,400 sf 4-bedroom, 3.5-bathroom condo offers a highly desired duplex floor plan complemented by luxurious finishes and prestigious design. The moment you step inside, you are greeted by an abundance of natural sunlight, soaring ceilings, gorgeous 4" wide plank oak flooring, custom crown molding, and a truly conducive floor plan designed for entertaining while still feeling like 'home'. The chef's kitchen features a massive island with quartzite counters, SubZero refrigerator, 6 burner Wolf range, and Bosch appliances, and an under-counter beverage center, all overlooking a sprawling outdoor deck that connects seamlessly to a private garage-top deck with a newly built pergola. The 2 car garage also includes storage shelving for optimal organization. Tucked off the kitchen, you'll find an intimate dining room highlighted by a custom wet bar with cabinets, granite countertops, appliances, and specialized lighting. The home is equipped with a state-of-the-art security system for added safety. The first floor is completed with a bonus billiard room, an additional family room, a sound system throughout, and a large covered patio perfect for enjoying morning coffee or a beautiful summer evening with guests. On the lower level, the dreamy primary bedroom retreat awaits, boasting a massive walk-in closet and a luxurious en-suite bathroom with radiant heated stone floors, dual vanities, high-end fixtures, and a Steamist steam shower. Three large bedrooms, two full spa-like bathrooms, a separate laundry room, and a bonus recreation room perfect for a large den, home office, or kids' space round out this gorgeous residence. This prime location will not disappoint, just steps away from 10/10 rated Prescott Elementary, several parks, dining options, grocery stores, shopping including Costco, Midtown Athletic Club, and more!
Property Specifics
| Condos/Townhomes | |
| 3 | |
| — | |
| 2022 | |
| — | |
| — | |
| No | |
| — |
| Cook | |
| — | |
| 299 / Monthly | |
| — | |
| — | |
| — | |
| 12123499 | |
| 14293011111001 |
Nearby Schools
| NAME: | DISTRICT: | DISTANCE: | |
|---|---|---|---|
|
Grade School
Prescott Elementary School |
299 | — | |
|
Middle School
Prescott Elementary School |
299 | Not in DB | |
|
High School
Lincoln Park High School |
299 | Not in DB | |
Property History
| DATE: | EVENT: | PRICE: | SOURCE: |
|---|---|---|---|
| 13 Mar, 2023 | Sold | $1,620,000 | MRED MLS |
| 24 Mar, 2022 | Under contract | $1,620,000 | MRED MLS |
| 23 Mar, 2022 | Listed for sale | $1,620,000 | MRED MLS |
| 9 Sep, 2024 | Sold | $2,050,000 | MRED MLS |
| 2 Aug, 2024 | Under contract | $2,100,000 | MRED MLS |
| 1 Aug, 2024 | Listed for sale | $2,100,000 | MRED MLS |
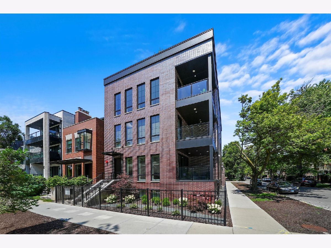
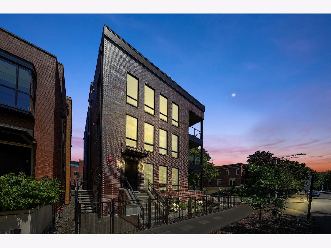
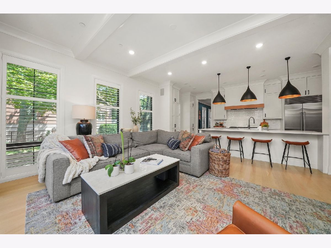
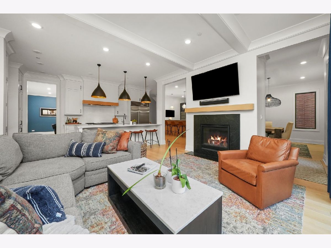
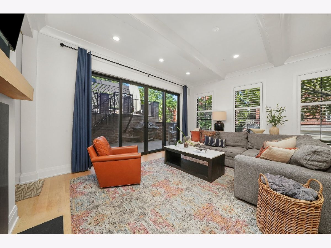
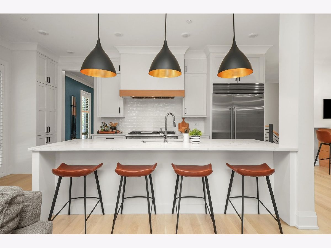
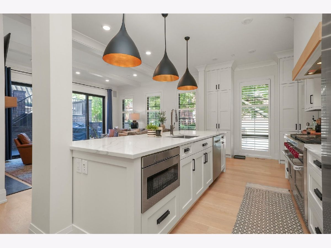
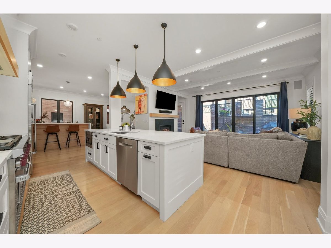
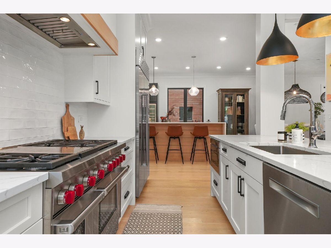
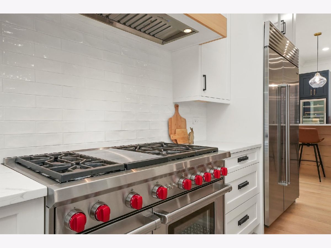
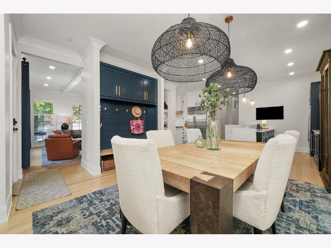
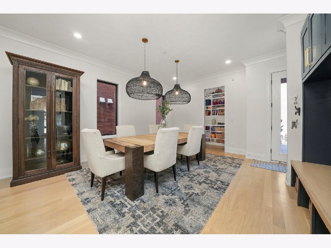
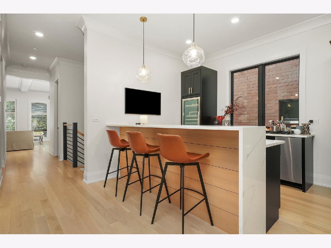
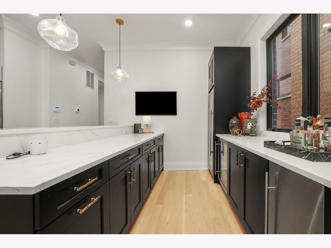
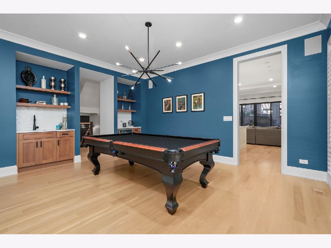
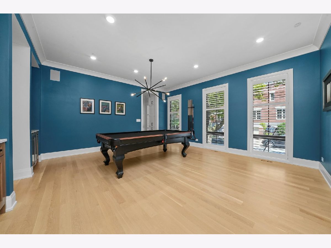
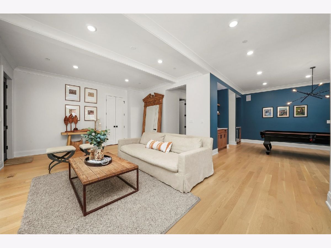

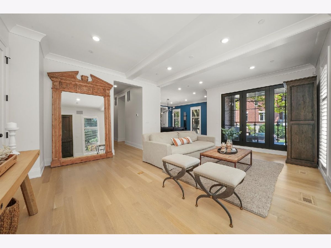

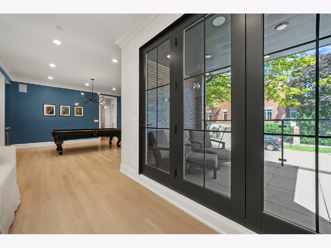
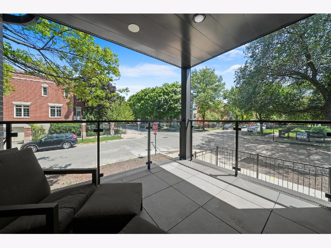
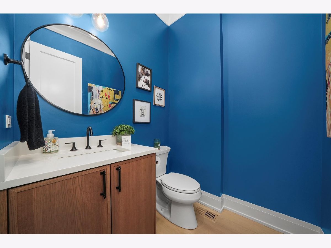
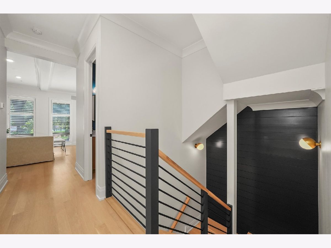
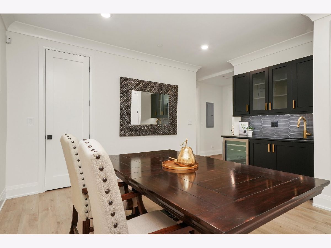
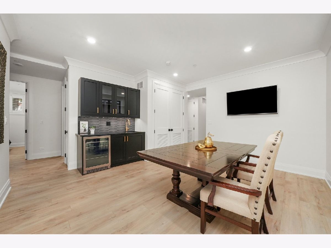
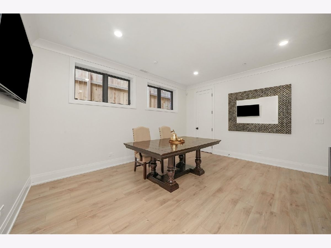
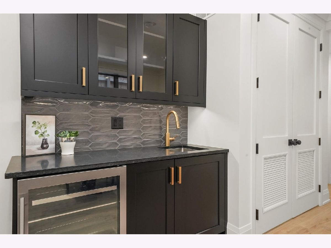
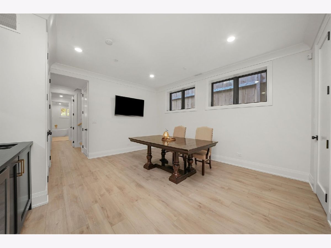
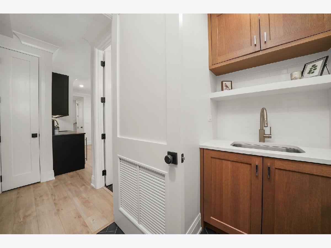
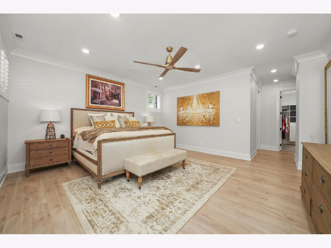

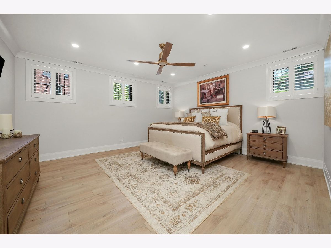

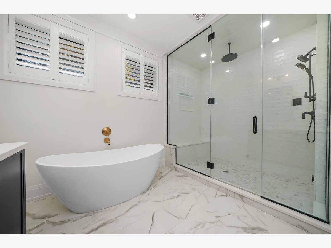

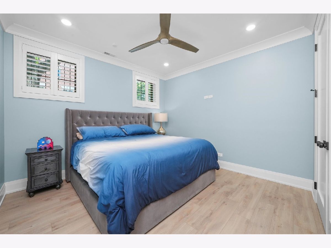
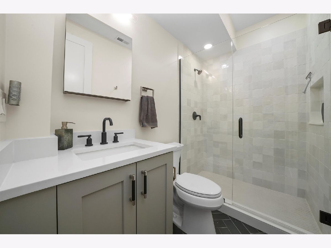

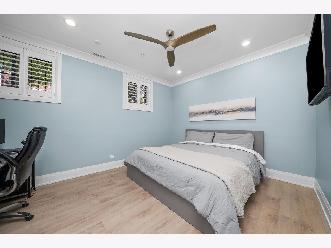
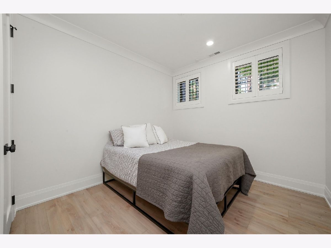
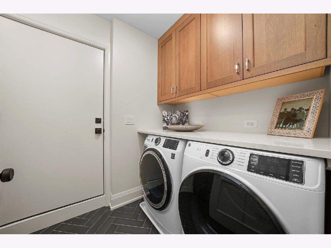
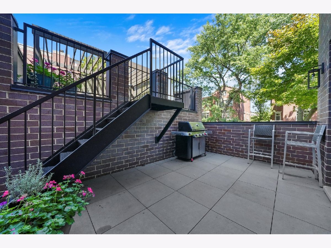
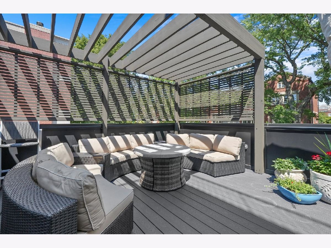

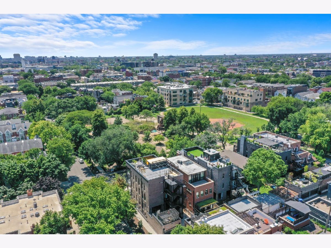
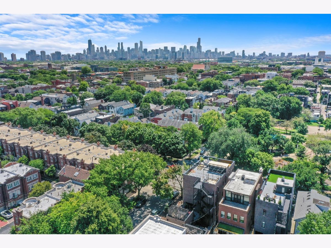
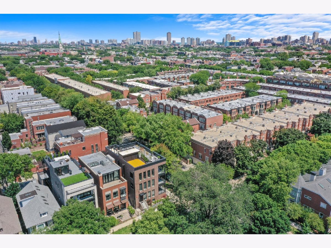
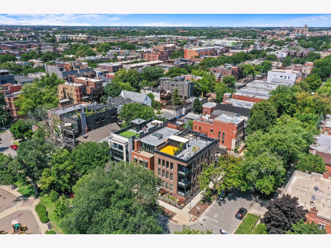
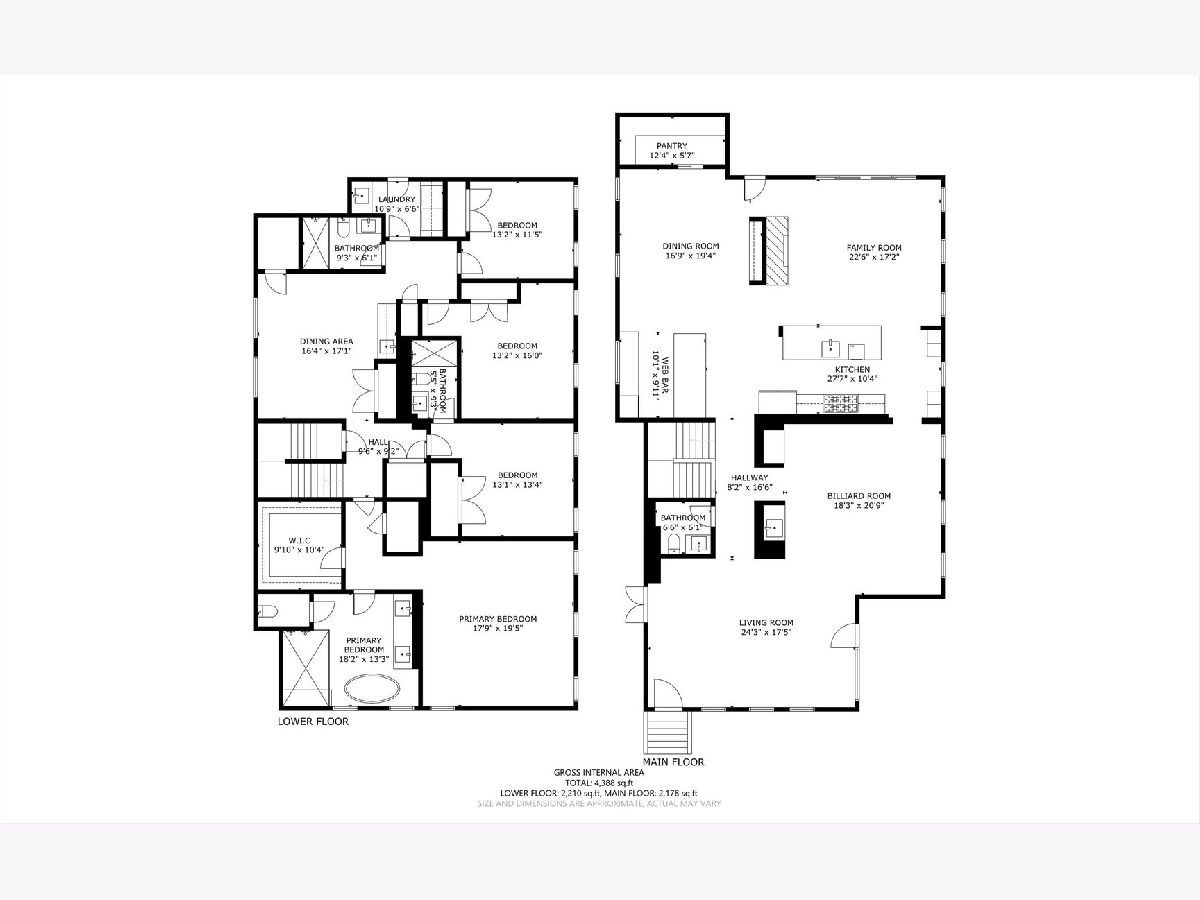
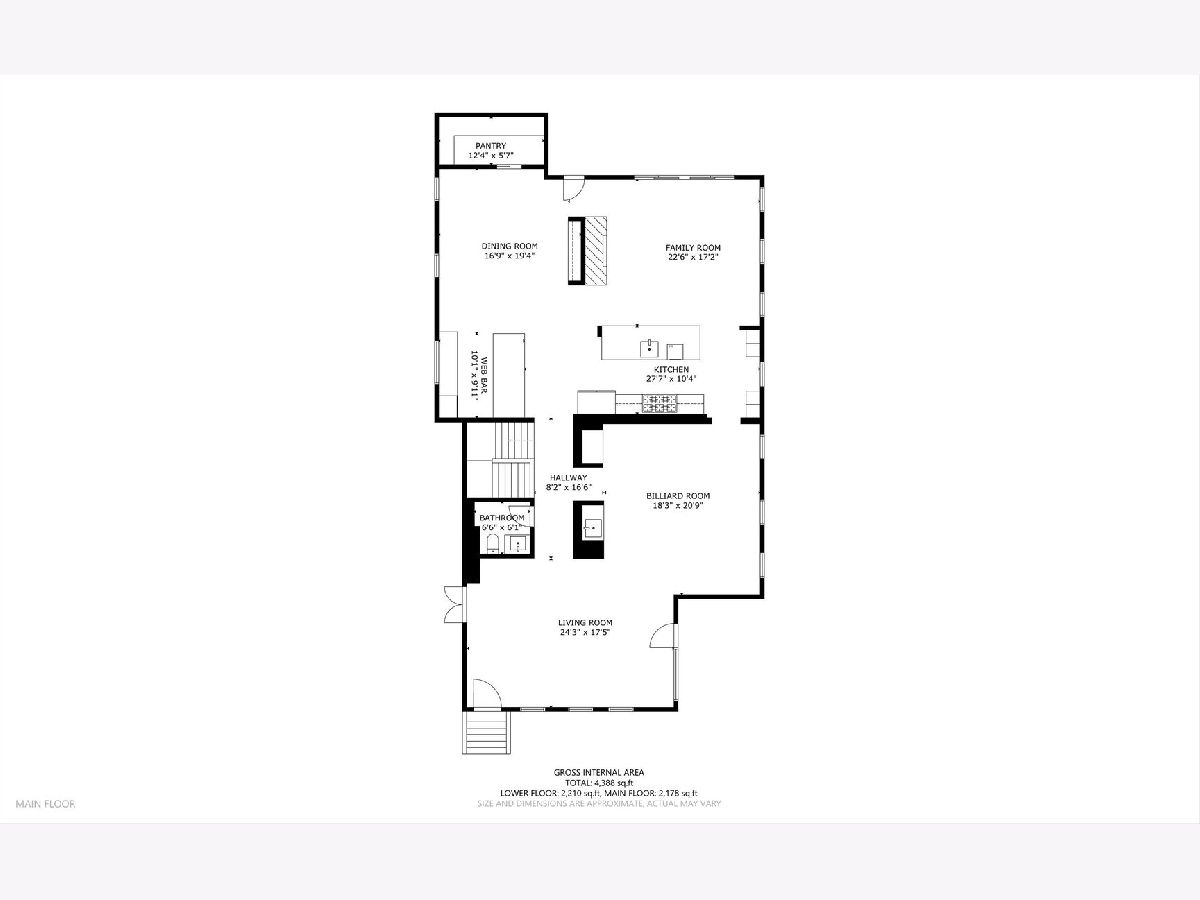
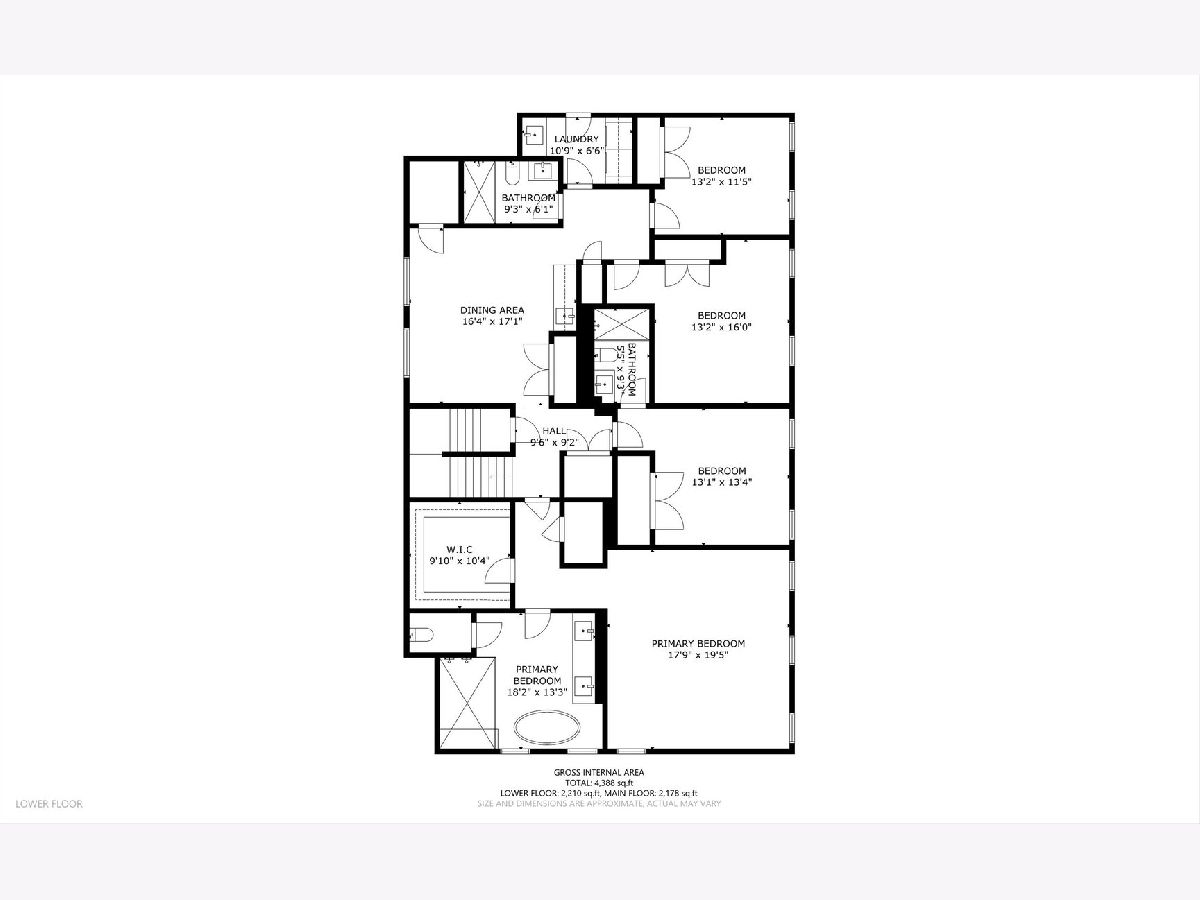
Room Specifics
Total Bedrooms: 4
Bedrooms Above Ground: 4
Bedrooms Below Ground: 0
Dimensions: —
Floor Type: —
Dimensions: —
Floor Type: —
Dimensions: —
Floor Type: —
Full Bathrooms: 4
Bathroom Amenities: Separate Shower,Steam Shower,European Shower,Full Body Spray Shower
Bathroom in Basement: 1
Rooms: —
Basement Description: Finished
Other Specifics
| 2 | |
| — | |
| Off Alley | |
| — | |
| — | |
| COMMON | |
| — | |
| — | |
| — | |
| — | |
| Not in DB | |
| — | |
| — | |
| — | |
| — |
Tax History
| Year | Property Taxes |
|---|---|
| 2023 | $15,574 |
| 2024 | $23,065 |
Contact Agent
Nearby Similar Homes
Nearby Sold Comparables
Contact Agent
Listing Provided By
Compass

