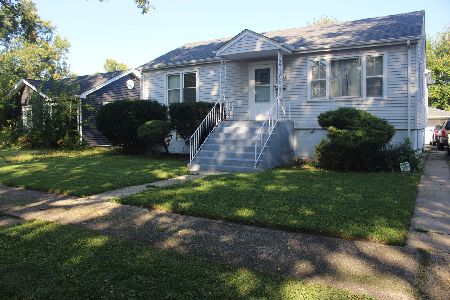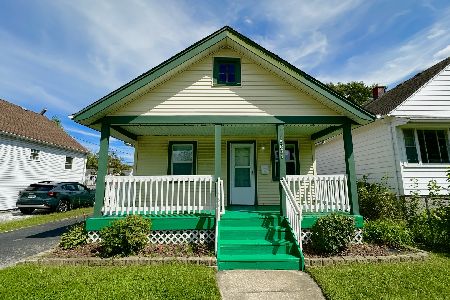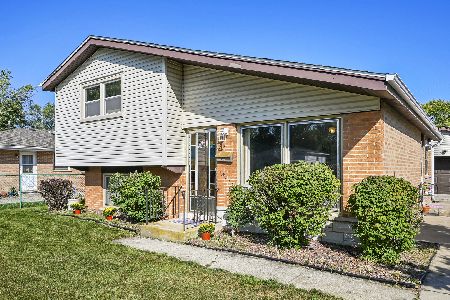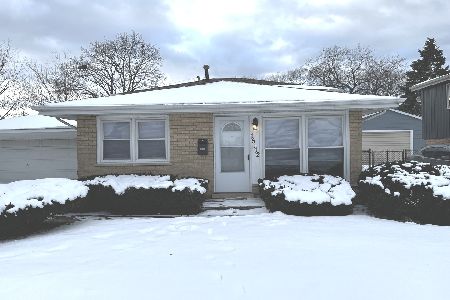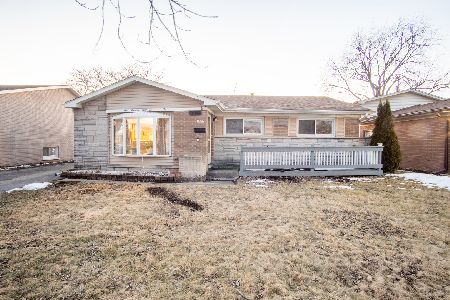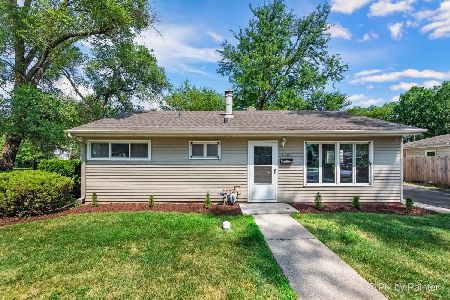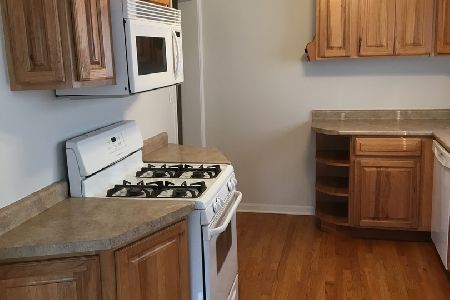15000 Avers Avenue, Midlothian, Illinois 60445
$185,900
|
Sold
|
|
| Status: | Closed |
| Sqft: | 1,200 |
| Cost/Sqft: | $150 |
| Beds: | 3 |
| Baths: | 2 |
| Year Built: | 1952 |
| Property Taxes: | $4,076 |
| Days On Market: | 1961 |
| Lot Size: | 0,12 |
Description
Don't miss this solid all brick ranch w/finished basement on corner lot! Totally move in ready! Main floor living room w/brick wood burning fireplace, trey ceiling plus recently refinished dark hardwood floors w/tall white trim! Large formal dining room w/trey ceiling plus hardwood floors too! Large eat in kitchen is super neutral & features ceramic tile floors plus all appliances stay! 3 Main floor large beds--all with hardwood flooring! Master w hardwood floors plus full private bath w/updated subway tile shower! Spare bedroom has double closets plus is attached to 2nd full bath w/vaulted ceilings, skylight, whirlpool tub and neutral ceramic tile! (could be related living if needed!) Basement family room was recently remodeled w/new flooring & fixtures! Exterior access to back yard from basement too! Exterior fetures huge concrete front porch w/brick 1/2 wall! Back yard features cozy screened in porch overlooking fenced yard w/patio! 2 car detached garage too! Newer roof, AC plus replacement windows thru out! Don't miss this one--before it's gone!
Property Specifics
| Single Family | |
| — | |
| Ranch | |
| 1952 | |
| Partial | |
| RANCH | |
| No | |
| 0.12 |
| Cook | |
| Jolly Homes | |
| 0 / Not Applicable | |
| None | |
| Lake Michigan | |
| Public Sewer | |
| 10907214 | |
| 28113190120000 |
Property History
| DATE: | EVENT: | PRICE: | SOURCE: |
|---|---|---|---|
| 28 May, 2010 | Sold | $152,000 | MRED MLS |
| 5 Apr, 2010 | Under contract | $159,999 | MRED MLS |
| — | Last price change | $164,999 | MRED MLS |
| 20 Jan, 2010 | Listed for sale | $164,999 | MRED MLS |
| 18 Dec, 2020 | Sold | $185,900 | MRED MLS |
| 18 Oct, 2020 | Under contract | $179,900 | MRED MLS |
| 16 Oct, 2020 | Listed for sale | $179,900 | MRED MLS |
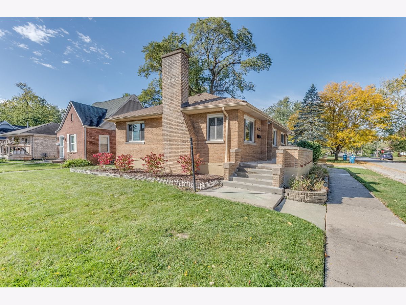
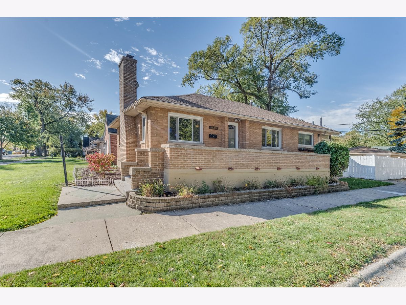
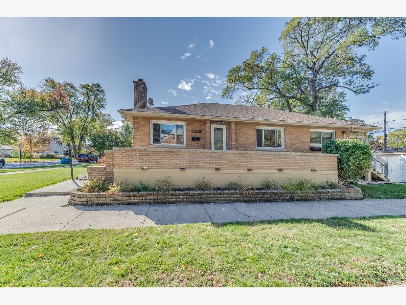
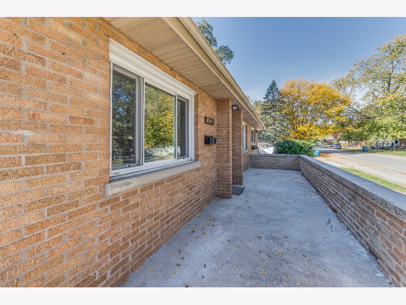
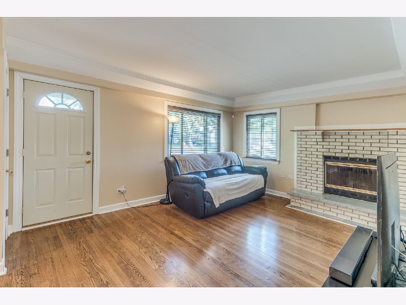
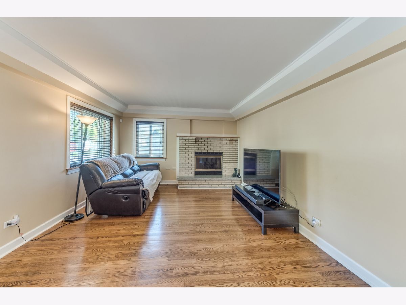
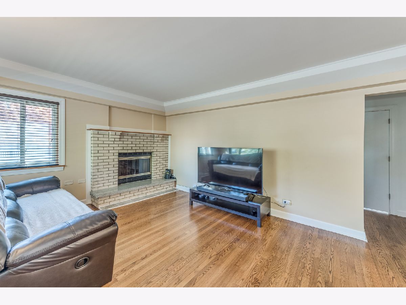
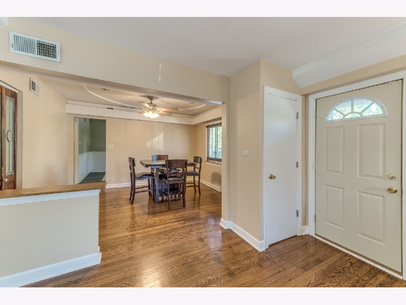
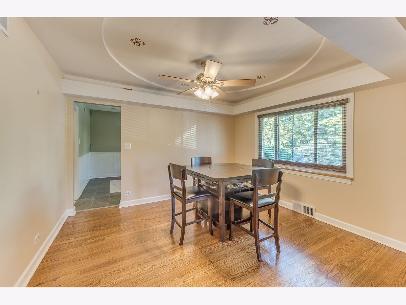
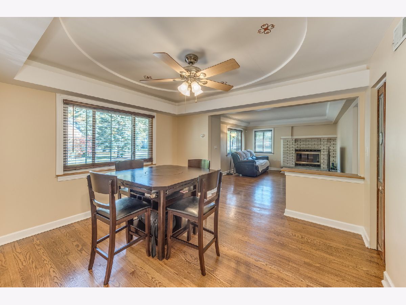
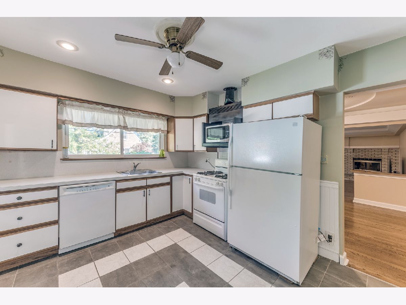
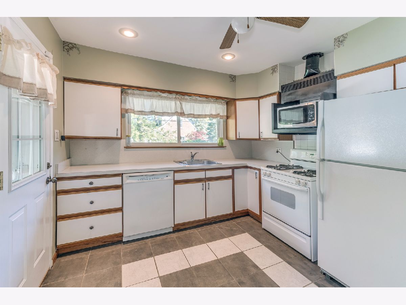
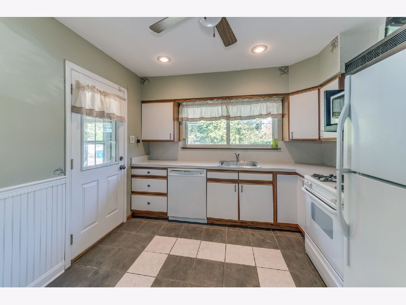
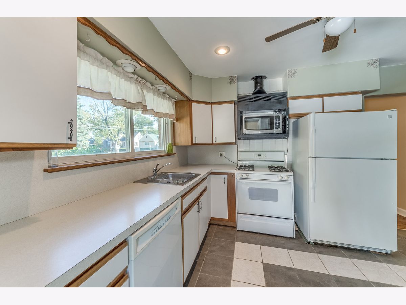
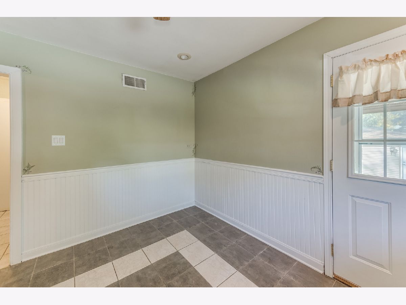
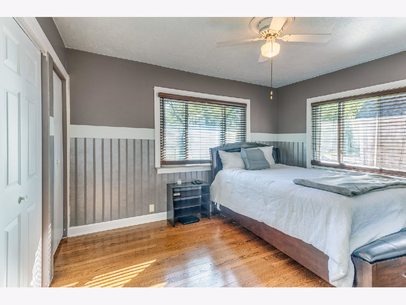
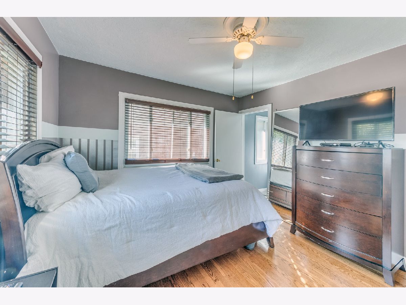
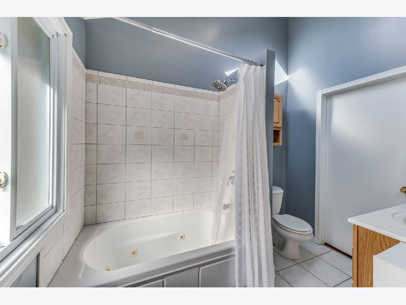
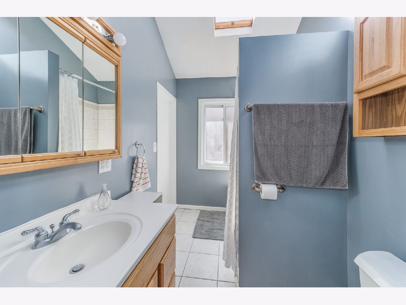
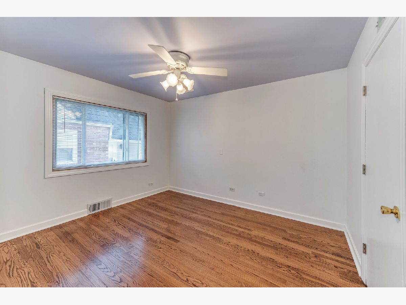
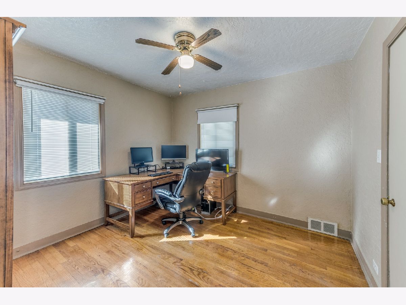
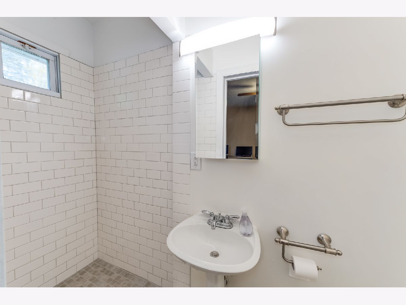
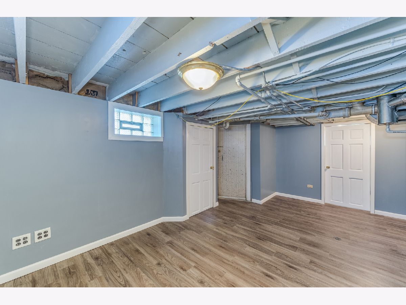
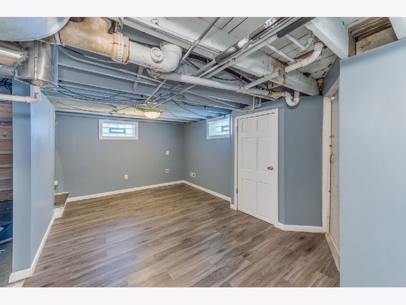
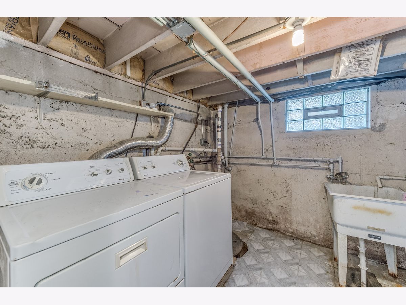
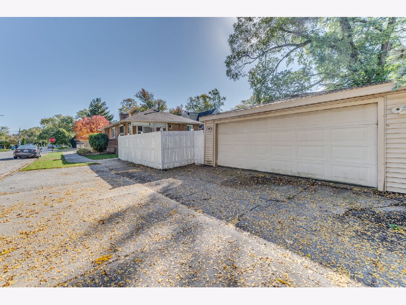
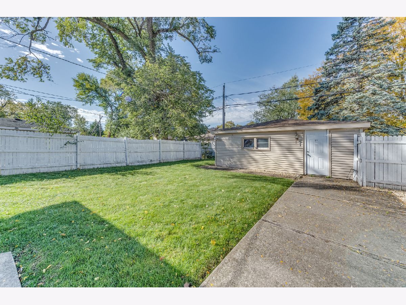
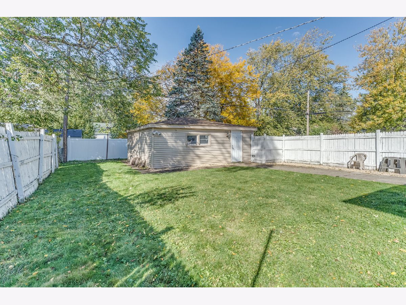
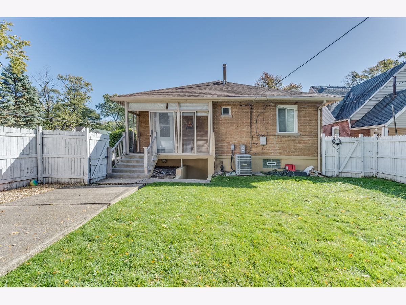
Room Specifics
Total Bedrooms: 3
Bedrooms Above Ground: 3
Bedrooms Below Ground: 0
Dimensions: —
Floor Type: Hardwood
Dimensions: —
Floor Type: Hardwood
Full Bathrooms: 2
Bathroom Amenities: Whirlpool
Bathroom in Basement: 0
Rooms: Recreation Room,Screened Porch
Basement Description: Finished,Exterior Access
Other Specifics
| 2 | |
| Concrete Perimeter | |
| Concrete | |
| Patio, Porch, Porch Screened | |
| Corner Lot,Fenced Yard,Landscaped,Mature Trees | |
| 40 X 132 | |
| Unfinished | |
| Full | |
| Vaulted/Cathedral Ceilings, Skylight(s), Hardwood Floors, Wood Laminate Floors, First Floor Bedroom, In-Law Arrangement, First Floor Full Bath, Built-in Features | |
| Range, Dishwasher, Refrigerator, Washer, Dryer | |
| Not in DB | |
| Park, Curbs, Sidewalks, Street Lights, Street Paved | |
| — | |
| — | |
| Wood Burning |
Tax History
| Year | Property Taxes |
|---|---|
| 2010 | $2,489 |
| 2020 | $4,076 |
Contact Agent
Nearby Similar Homes
Nearby Sold Comparables
Contact Agent
Listing Provided By
RE/MAX 10

