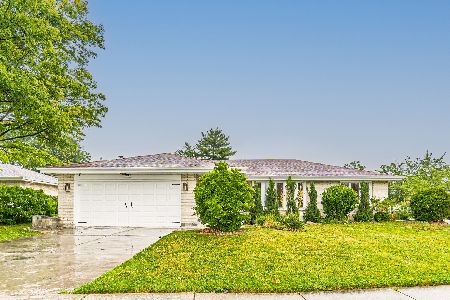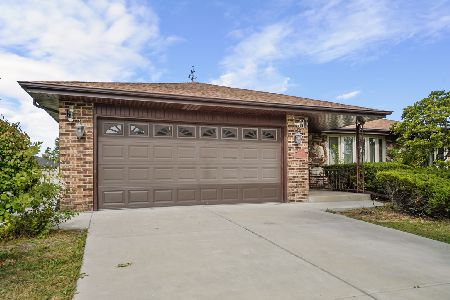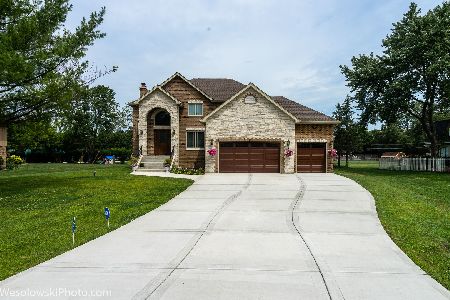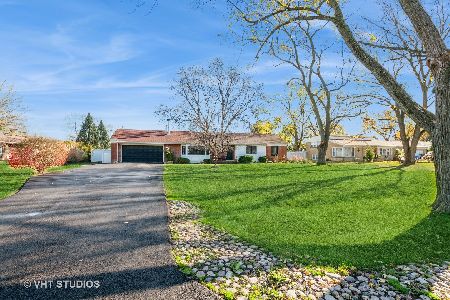15000 Meadow Lane, Orland Park, Illinois 60462
$246,000
|
Sold
|
|
| Status: | Closed |
| Sqft: | 2,998 |
| Cost/Sqft: | $92 |
| Beds: | 4 |
| Baths: | 3 |
| Year Built: | 1971 |
| Property Taxes: | $9,887 |
| Days On Market: | 3901 |
| Lot Size: | 0,48 |
Description
Contemporary 2 story with cathedral ceilings in living room full wall brick and stone fireplace formal dining room with skylight large kitchen with custom cabinets center island. skylight 3 bedrooms on the main level 3 full baths Master bath has walk in shower upstairs bedroom has full bath with whirlpool tub main level utility room rec room in the bsmt courtyard divides front entry and 2 car garage
Property Specifics
| Single Family | |
| — | |
| Contemporary | |
| 1971 | |
| Partial | |
| 2 STORY | |
| No | |
| 0.48 |
| Cook | |
| — | |
| 0 / Not Applicable | |
| None | |
| Private Well | |
| Septic-Private | |
| 08924473 | |
| 27123040120000 |
Property History
| DATE: | EVENT: | PRICE: | SOURCE: |
|---|---|---|---|
| 24 Dec, 2015 | Sold | $246,000 | MRED MLS |
| 3 Nov, 2015 | Under contract | $275,000 | MRED MLS |
| — | Last price change | $319,900 | MRED MLS |
| 15 May, 2015 | Listed for sale | $319,900 | MRED MLS |
Room Specifics
Total Bedrooms: 4
Bedrooms Above Ground: 4
Bedrooms Below Ground: 0
Dimensions: —
Floor Type: Hardwood
Dimensions: —
Floor Type: Hardwood
Dimensions: —
Floor Type: Hardwood
Full Bathrooms: 3
Bathroom Amenities: Separate Shower
Bathroom in Basement: 0
Rooms: Den,Recreation Room
Basement Description: Unfinished
Other Specifics
| 2 | |
| Concrete Perimeter | |
| Brick | |
| Patio | |
| Dimensions to Center of Road | |
| 100X200 | |
| — | |
| Full | |
| Vaulted/Cathedral Ceilings, First Floor Bedroom | |
| Double Oven, Dishwasher, Refrigerator | |
| Not in DB | |
| — | |
| — | |
| — | |
| — |
Tax History
| Year | Property Taxes |
|---|---|
| 2015 | $9,887 |
Contact Agent
Nearby Similar Homes
Nearby Sold Comparables
Contact Agent
Listing Provided By
RE/MAX 1st SERVICE








