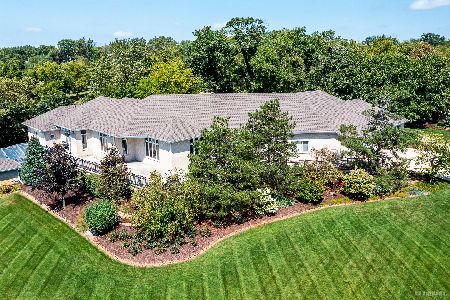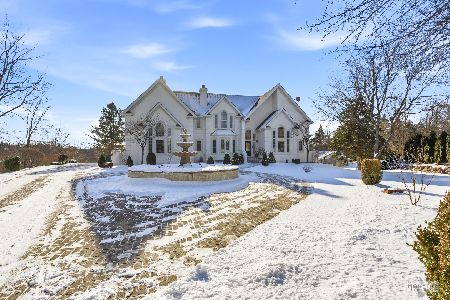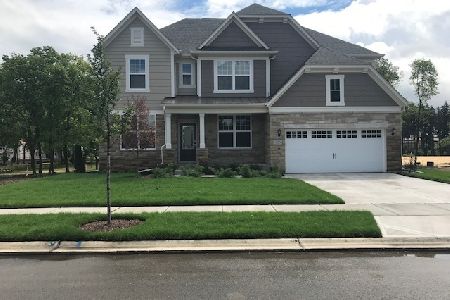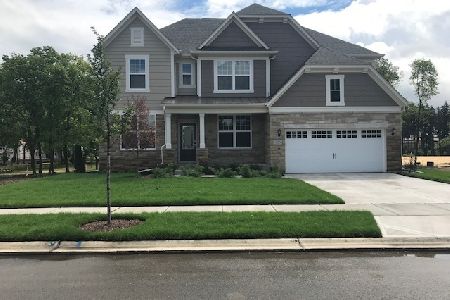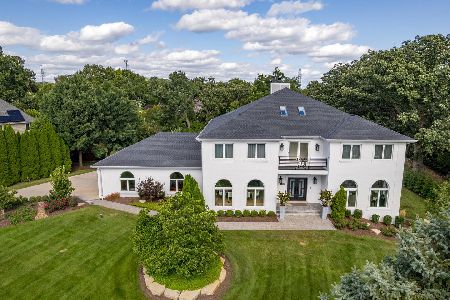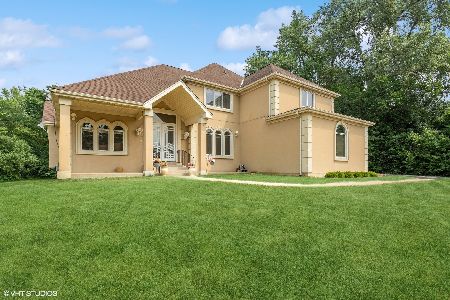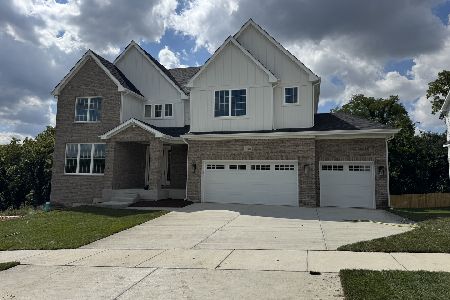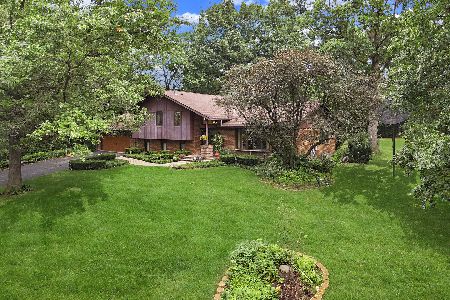15005 131st Street, Lemont, Illinois 60439
$475,000
|
Sold
|
|
| Status: | Closed |
| Sqft: | 0 |
| Cost/Sqft: | — |
| Beds: | 3 |
| Baths: | 3 |
| Year Built: | 1968 |
| Property Taxes: | $4,778 |
| Days On Market: | 260 |
| Lot Size: | 1,58 |
Description
LOW TAXES $4,778!! Imagine a private retreat nestled amidst mature trees and an organic landscape. This expansive RANCH home, situated on almost 1.5 acres, offers a highly functional floor plan filled with natural sunlight. The formal living room, featuring a large bay window, seamlessly flows into the updated kitchen , a perfect space for entertaining. The kitchen boasts furniture quality cabinetry, granite countertops, stainless steel appliances, and a custom tile backsplash. Escape to the relaxing master retreat, complete with gleaming hardwood floors and a private bathroom featuring a stunning tiled shower. Two additional bedrooms on the main level offer ample closet space and share a full bathroom. The lower level presents endless possibilities, ideal for a family area, gaming space, a fourth bedroom or office, and includes a full bathroom, laundry area, and plenty of storage. Outside, exceptional grounds await with an expansive deck, gazebo, and hot tub, the ultimate space to unwind and enjoy the tranquility. A massive outdoor shed and a refinished garage with elevated ceilings and custom storage. Walk down your own wooded trail to the babbling brook and enjoy all nature has to offer. Located close to shopping, dining, and world-renowned golf courses. This is a perfect opportunity for any buyer seeking a beautiful ranch home and acreage. Water Heater (2021) Washer/Dryer, Dishwasher (2020), Deck & Patio (2018) Cook County Treasurer's website and tax records are showing an incorrect amount of property taxes. The correct amount is $4,778.00.
Property Specifics
| Single Family | |
| — | |
| — | |
| 1968 | |
| — | |
| — | |
| No | |
| 1.58 |
| Cook | |
| — | |
| — / Not Applicable | |
| — | |
| — | |
| — | |
| 12391496 | |
| 22331040030000 |
Nearby Schools
| NAME: | DISTRICT: | DISTANCE: | |
|---|---|---|---|
|
Grade School
River Valley Elementary School |
113A | — | |
|
Middle School
Old Quarry Middle School |
113A | Not in DB | |
|
High School
Lemont Twp High School |
210 | Not in DB | |
|
Alternate Elementary School
Oakwood Elementary School |
— | Not in DB | |
Property History
| DATE: | EVENT: | PRICE: | SOURCE: |
|---|---|---|---|
| 4 Aug, 2025 | Sold | $475,000 | MRED MLS |
| 18 Jun, 2025 | Under contract | $475,000 | MRED MLS |
| 12 Jun, 2025 | Listed for sale | $475,000 | MRED MLS |
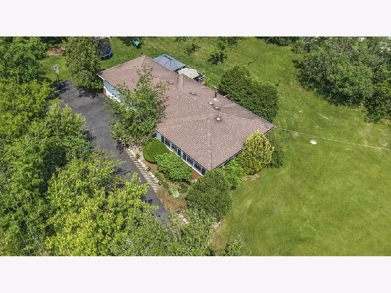
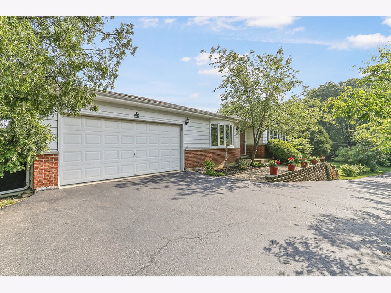
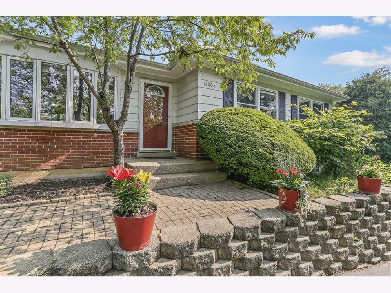
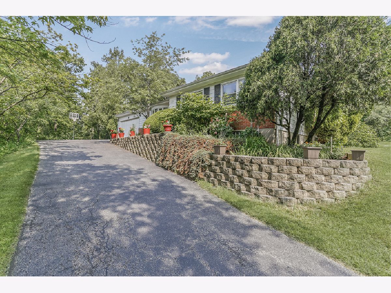
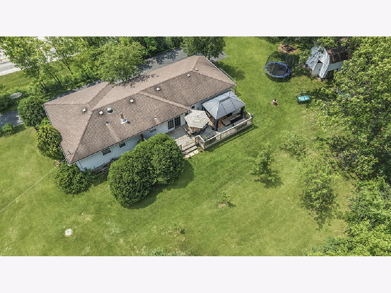
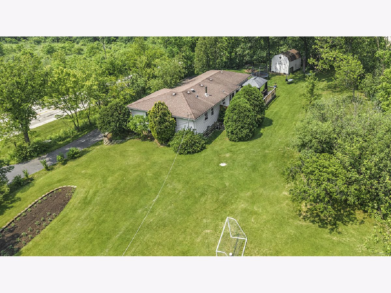
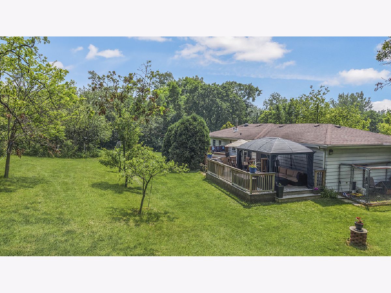
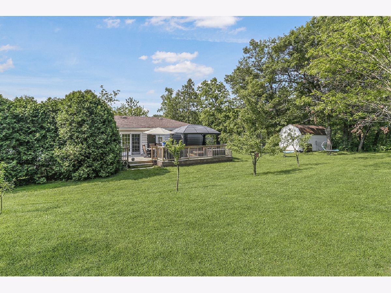
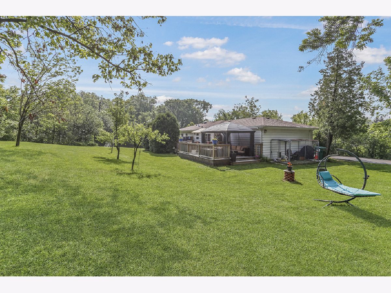
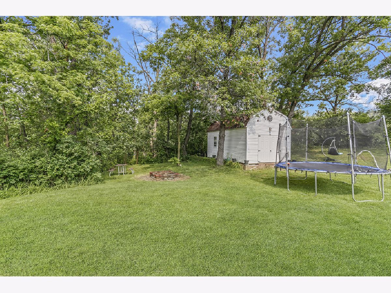
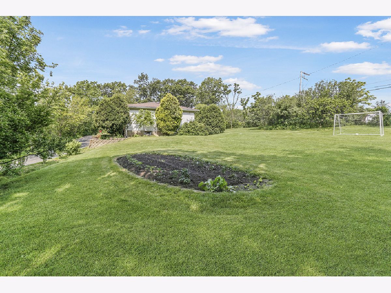
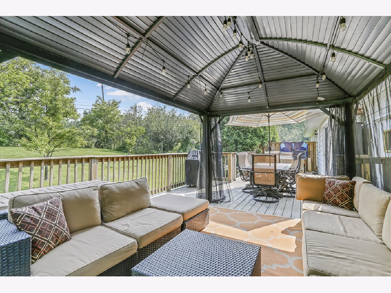
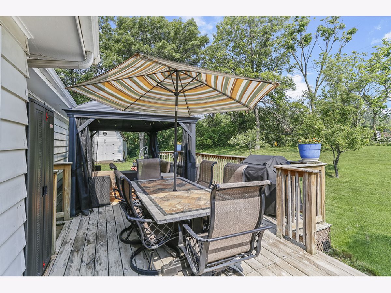
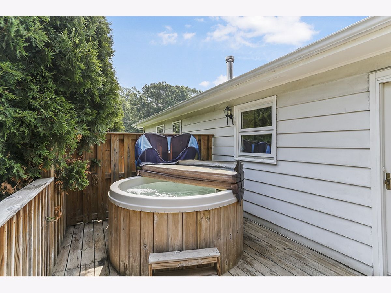
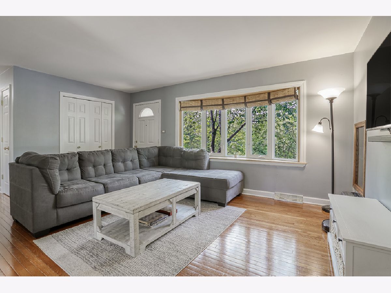
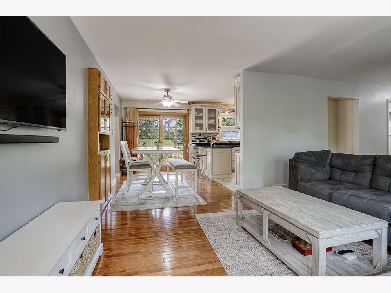
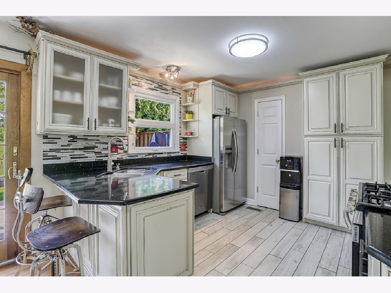
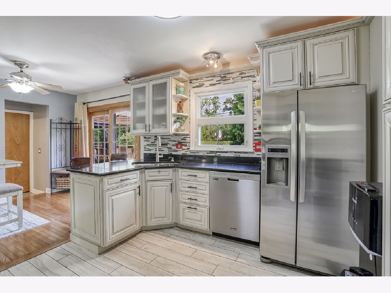
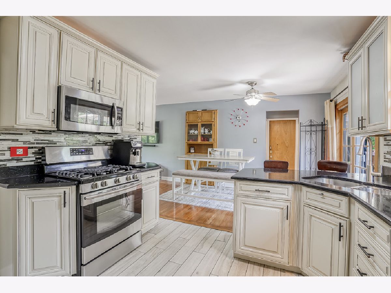
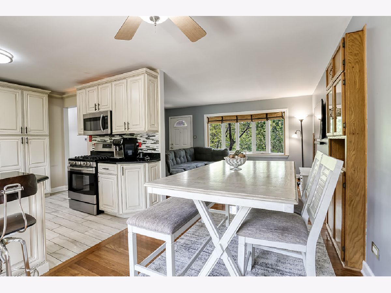
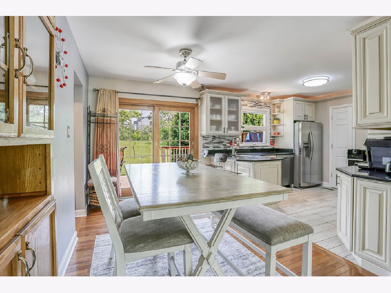
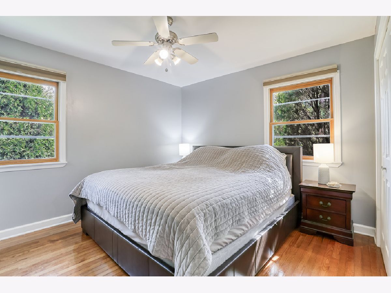
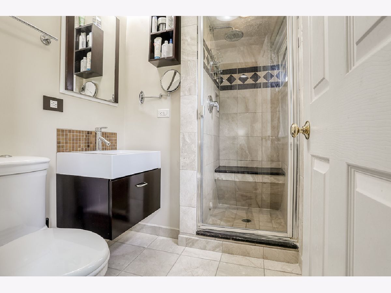
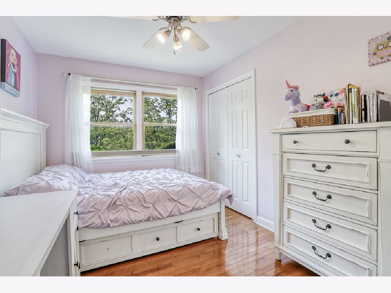
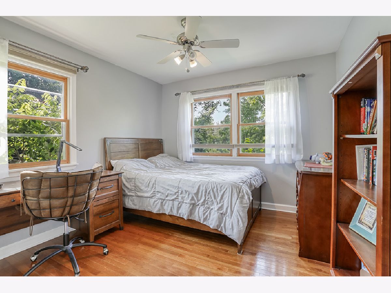
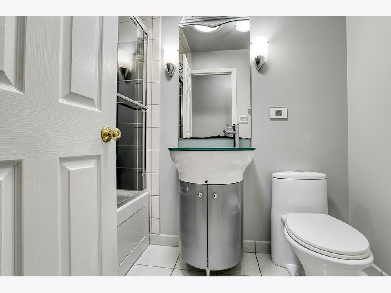
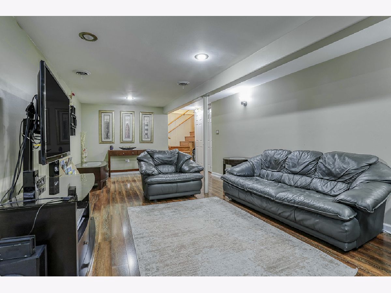
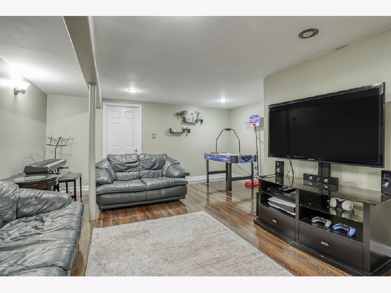
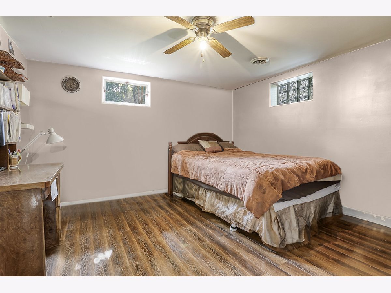
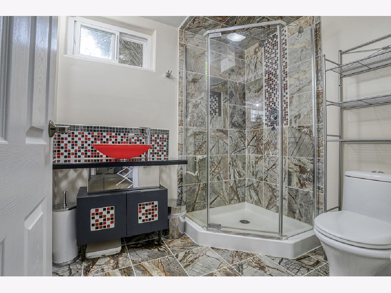
Room Specifics
Total Bedrooms: 4
Bedrooms Above Ground: 3
Bedrooms Below Ground: 1
Dimensions: —
Floor Type: —
Dimensions: —
Floor Type: —
Dimensions: —
Floor Type: —
Full Bathrooms: 3
Bathroom Amenities: Separate Shower
Bathroom in Basement: 1
Rooms: —
Basement Description: —
Other Specifics
| 2.5 | |
| — | |
| — | |
| — | |
| — | |
| 427X101X437X161 | |
| Unfinished | |
| — | |
| — | |
| — | |
| Not in DB | |
| — | |
| — | |
| — | |
| — |
Tax History
| Year | Property Taxes |
|---|---|
| 2025 | $4,778 |
Contact Agent
Nearby Similar Homes
Nearby Sold Comparables
Contact Agent
Listing Provided By
Realty Executives Elite

