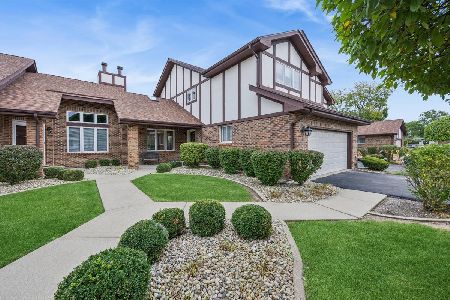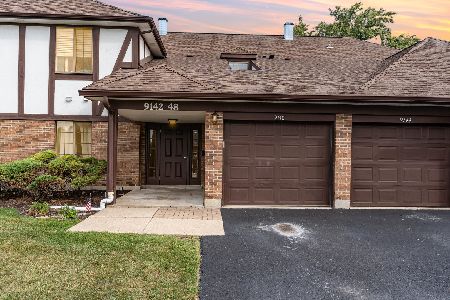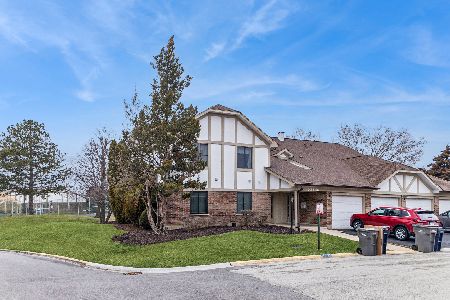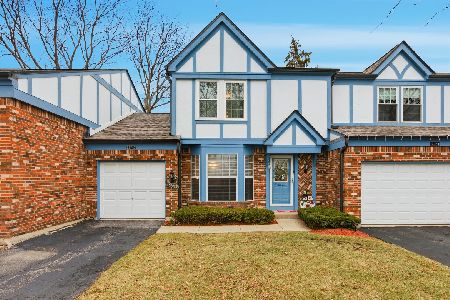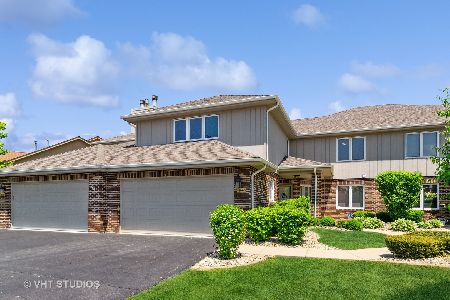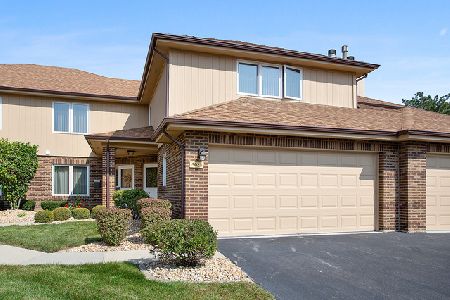15007 Mayo Drive, Orland Park, Illinois 60462
$197,000
|
Sold
|
|
| Status: | Closed |
| Sqft: | 1,700 |
| Cost/Sqft: | $124 |
| Beds: | 2 |
| Baths: | 2 |
| Year Built: | 1993 |
| Property Taxes: | $1,032 |
| Days On Market: | 2120 |
| Lot Size: | 0,00 |
Description
Welcome home to this rarely available ranch style, first floor condominium nestled in Silver Lakes Villas in the heart of Orland Park. The warm & charming end unit features: private direct entry, comfortable living space, plenty of room to entertain, impeccably well-kept, and shows with pride waiting for its next homeowner to enjoy! From the moment you walk into the foyer, you'll step into the inviting large elegant formal living room and adjacent dining room featuring floor to ceiling windows permeating natural sunlight, gleaming wide beautiful plank hardwood floors which flow through the foyer, hallway, living room, dining room, kitchen, and family room, and is painted in designer neutral hues throughout. The living room/dining room feature elegant custom-made drapery, and a new transitional chandelier in the dining room. The roomy Chef's delight kitchen features space for a kitchen table, ample counter space, plenty of cabinets for storage, and pantry closet. All appliances stay with the sale of the home. Within steps is the separate cozy family room which can also be converted to office space, playroom, or reading room, complete with gas fireplace. The lovely large master bedroom suite features new carpeting in neutral, its own private full bathroom with soaking tub and large walk-in closet with great space. Second full bathroom for guests has a walk-in shower. 2nd large bedroom has plenty of room for a desk & ample closet space. Attached two car garage has direct entry into the kitchen. Guest parking is within steps. Patio is located off the living room and features a concrete landing which is great space for a patio table, lawn chairs, or to relax and enjoy the picturesque grounds and enjoy mother nature. In unit laundry/utility room has a washer, dryer, and utility sink which stay. Prime location & close to shopping, dining, golf course, movie theater, schools, transportation, and much more! Schedule your appointment to tour this magnificent property!
Property Specifics
| Condos/Townhomes | |
| 2 | |
| — | |
| 1993 | |
| None | |
| — | |
| No | |
| — |
| Cook | |
| Silver Lake Villas | |
| 230 / Monthly | |
| Parking,Insurance,Exterior Maintenance,Lawn Care,Snow Removal | |
| Lake Michigan,Public | |
| Public Sewer, Sewer-Storm | |
| 10680671 | |
| 27104170121069 |
Nearby Schools
| NAME: | DISTRICT: | DISTANCE: | |
|---|---|---|---|
|
Grade School
Liberty Elementary School |
135 | — | |
|
Middle School
Jerling Junior High School |
135 | Not in DB | |
|
High School
Carl Sandburg High School |
230 | Not in DB | |
Property History
| DATE: | EVENT: | PRICE: | SOURCE: |
|---|---|---|---|
| 14 Jul, 2016 | Sold | $170,500 | MRED MLS |
| 4 Jun, 2016 | Under contract | $169,900 | MRED MLS |
| 18 May, 2016 | Listed for sale | $169,900 | MRED MLS |
| 1 Jun, 2020 | Sold | $197,000 | MRED MLS |
| 9 Apr, 2020 | Under contract | $210,000 | MRED MLS |
| 31 Mar, 2020 | Listed for sale | $210,000 | MRED MLS |
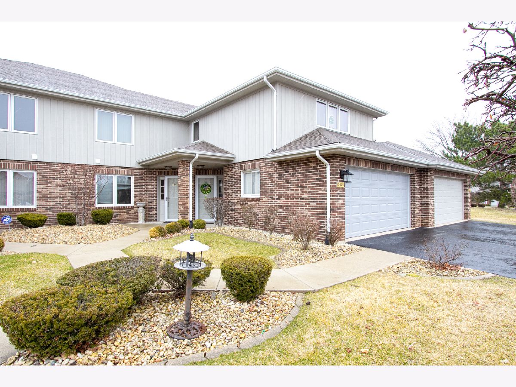
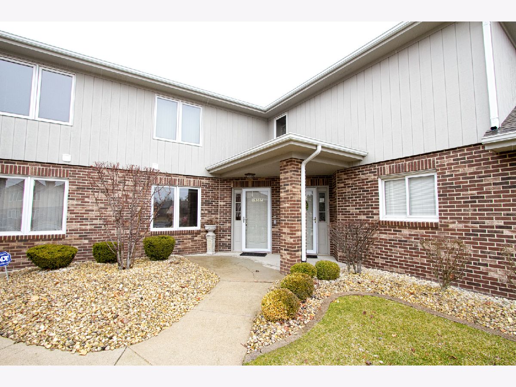
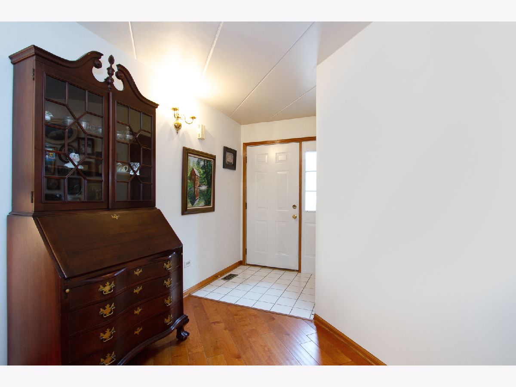
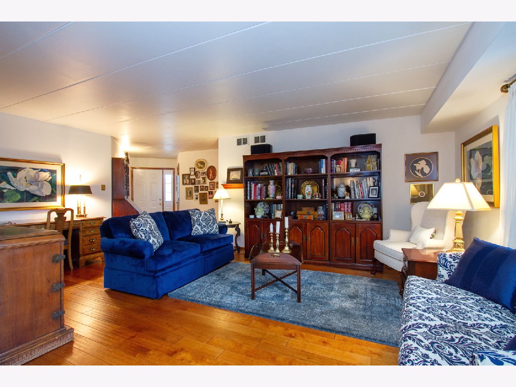
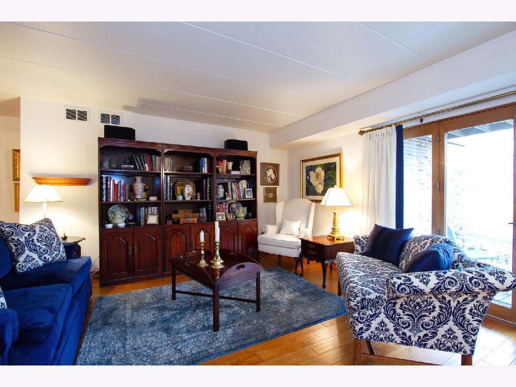
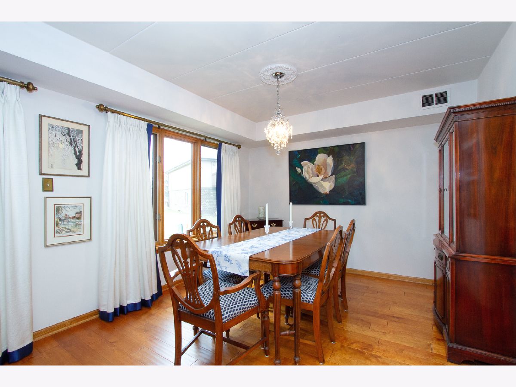
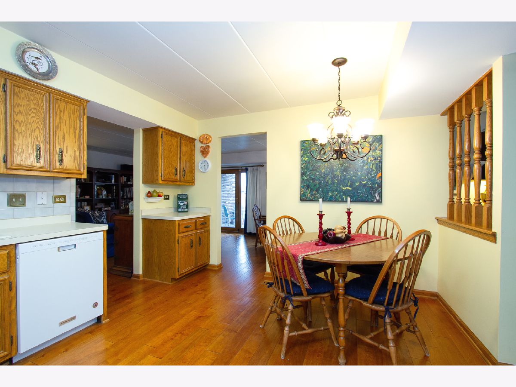
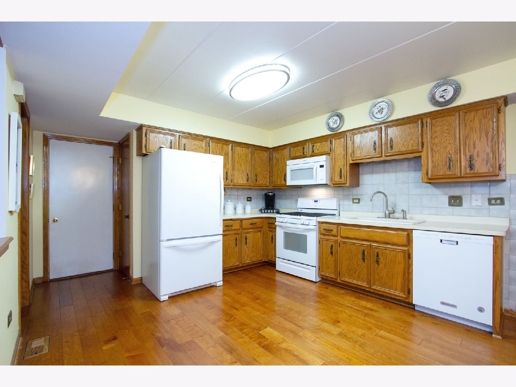
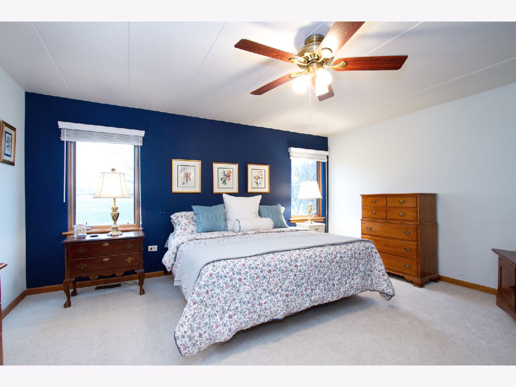
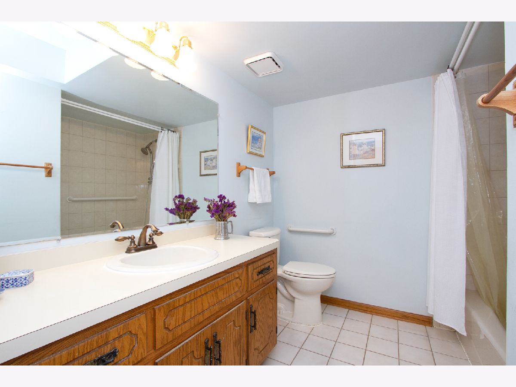
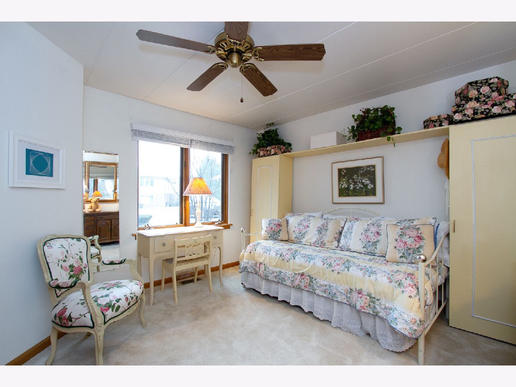
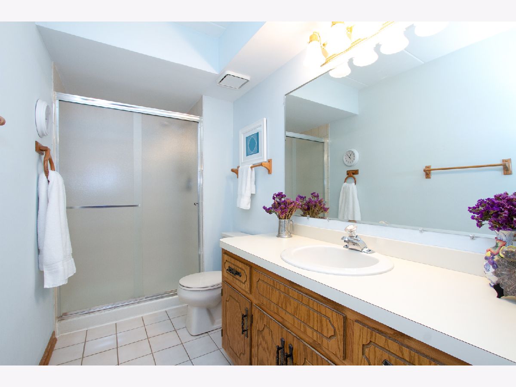
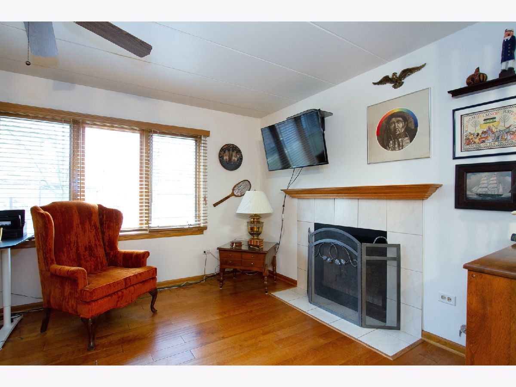
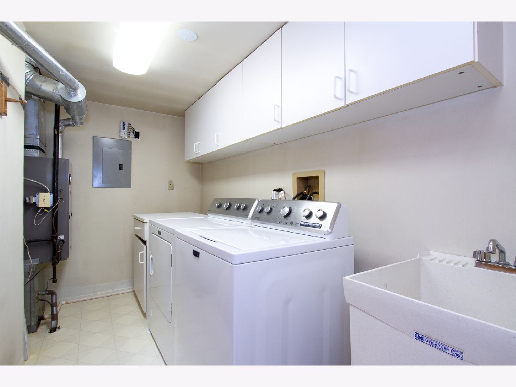
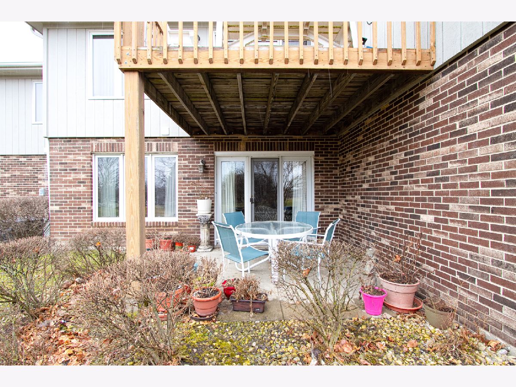
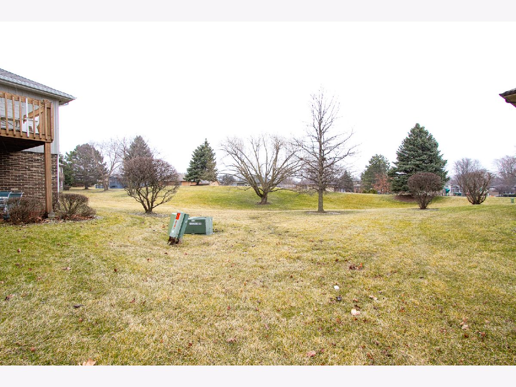
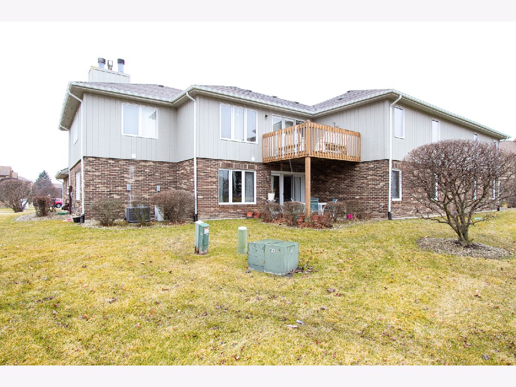
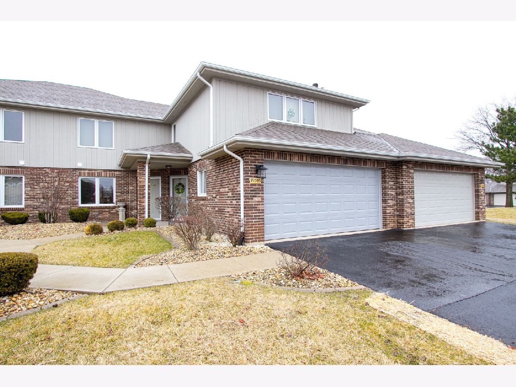
Room Specifics
Total Bedrooms: 2
Bedrooms Above Ground: 2
Bedrooms Below Ground: 0
Dimensions: —
Floor Type: Carpet
Full Bathrooms: 2
Bathroom Amenities: Separate Shower,Soaking Tub
Bathroom in Basement: 0
Rooms: Foyer,Walk In Closet
Basement Description: None
Other Specifics
| 2 | |
| Concrete Perimeter | |
| Asphalt | |
| Patio, Storms/Screens, End Unit | |
| Common Grounds,Landscaped,Mature Trees | |
| COMMON | |
| — | |
| Full | |
| Hardwood Floors, First Floor Bedroom, First Floor Laundry, First Floor Full Bath, Laundry Hook-Up in Unit, Flexicore, Walk-In Closet(s) | |
| Range, Microwave, Dishwasher, Refrigerator, Washer, Dryer, Disposal | |
| Not in DB | |
| — | |
| — | |
| Park | |
| Gas Log, Gas Starter |
Tax History
| Year | Property Taxes |
|---|---|
| 2016 | $1,724 |
| 2020 | $1,032 |
Contact Agent
Nearby Similar Homes
Nearby Sold Comparables
Contact Agent
Listing Provided By
Realty Executives Elite

