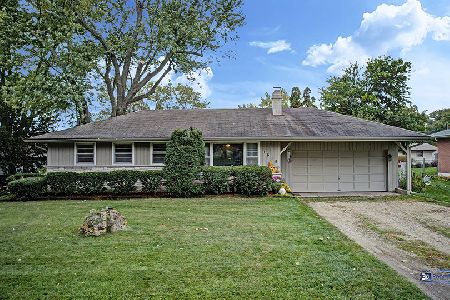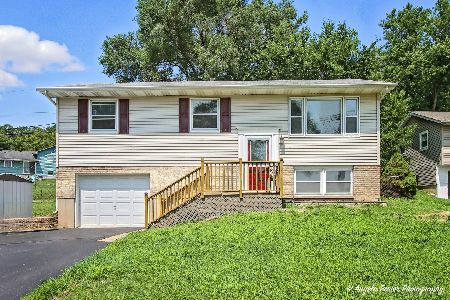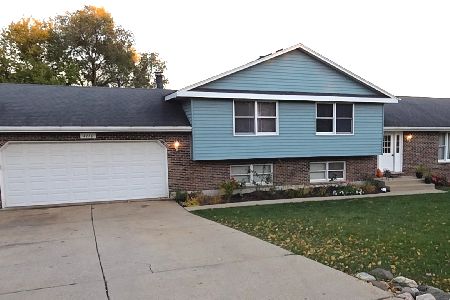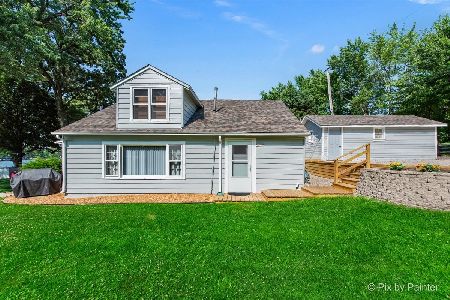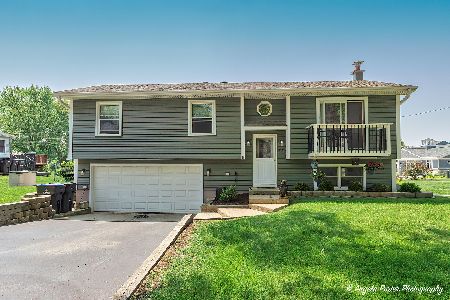1501 Channel Beach Avenue, Johnsburg, Illinois 60051
$189,900
|
Sold
|
|
| Status: | Closed |
| Sqft: | 1,860 |
| Cost/Sqft: | $102 |
| Beds: | 3 |
| Baths: | 2 |
| Year Built: | 1952 |
| Property Taxes: | $3,122 |
| Days On Market: | 2838 |
| Lot Size: | 0,21 |
Description
YOU'LL WANT TO CALL THIS DARLING RANCH YOURS AS SOON AS YOU WALK IN! So meticulously cared for and thoughtfully decorated! A few of the great features include Shiplap Accent Walls in foyer and living room adding that extra special charm! The kitchen has tons of cabinet space and SS Appliances! You can't miss the gorgeous custom handcrafted Barn Doors in the family room, or the en suite bathroom's Chicago Brick style tile! Huge Backyard w/ Large Deck for entertaining (deck will be freshly stained by seller when outdoor temperatures allow). Speaking of outdoors, the seller has taken extra special care to plant seasonal flower gardens and boxes timed to provide beautiful blooms throughout the spring and summer seasons! Attractive Backyard Shed looks more like a cozy cottage than a shed and provides an abundance of extra storage space. Newer Anderson Windows too! Just a short walk to a terrific park and access to a boat launch to the Chain for a very nominal fee. THIS ONE WILL GO FAST!
Property Specifics
| Single Family | |
| — | |
| Ranch | |
| 1952 | |
| Full | |
| — | |
| No | |
| 0.21 |
| Mc Henry | |
| — | |
| 0 / Not Applicable | |
| None | |
| Public | |
| Septic-Private | |
| 09885728 | |
| 1007454002 |
Nearby Schools
| NAME: | DISTRICT: | DISTANCE: | |
|---|---|---|---|
|
Grade School
Ringwood School Primary Ctr |
12 | — | |
|
Middle School
Johnsburg Junior High School |
12 | Not in DB | |
|
High School
Johnsburg High School |
12 | Not in DB | |
|
Alternate Elementary School
Johnsburg Elementary School |
— | Not in DB | |
Property History
| DATE: | EVENT: | PRICE: | SOURCE: |
|---|---|---|---|
| 8 May, 2018 | Sold | $189,900 | MRED MLS |
| 18 Mar, 2018 | Under contract | $189,900 | MRED MLS |
| 15 Mar, 2018 | Listed for sale | $189,900 | MRED MLS |
Room Specifics
Total Bedrooms: 4
Bedrooms Above Ground: 3
Bedrooms Below Ground: 1
Dimensions: —
Floor Type: Carpet
Dimensions: —
Floor Type: Hardwood
Dimensions: —
Floor Type: Carpet
Full Bathrooms: 2
Bathroom Amenities: —
Bathroom in Basement: 1
Rooms: Utility Room-Lower Level
Basement Description: Finished
Other Specifics
| 1 | |
| Concrete Perimeter | |
| Asphalt | |
| Deck, Machine Shed | |
| — | |
| 80X110 | |
| Unfinished | |
| Full | |
| — | |
| Range, Dishwasher, Refrigerator, Washer, Dryer, Stainless Steel Appliance(s) | |
| Not in DB | |
| Street Lights, Street Paved | |
| — | |
| — | |
| — |
Tax History
| Year | Property Taxes |
|---|---|
| 2018 | $3,122 |
Contact Agent
Nearby Similar Homes
Nearby Sold Comparables
Contact Agent
Listing Provided By
Baird & Warner


