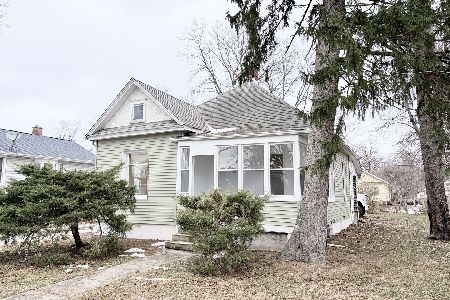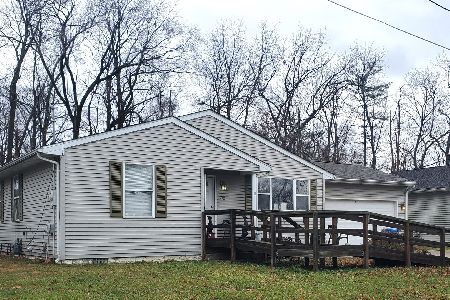1501 Coler, Urbana, Illinois 61801
$355,000
|
Sold
|
|
| Status: | Closed |
| Sqft: | 2,504 |
| Cost/Sqft: | $144 |
| Beds: | 4 |
| Baths: | 4 |
| Year Built: | 1939 |
| Property Taxes: | $7,509 |
| Days On Market: | 4985 |
| Lot Size: | 1,70 |
Description
Click VT at Top..Enjoy Live Video Tours..Historic Secluded One-of-a-Kind Country Estate..1.7 Acres..Huge Native Trees..Hand Laid Full Brick Floors..Hardwood Upstairs..Numerous ..Beams..Volume Ceilings.. Updates Including Kitchen/Baths/Appliances/Pella Windows/Moisture Activated Closure Skylights and More(see attachments for detailed list)..25x50 Inground Salt System Pool..27x26 Patio..66x46 Pool Party Terrace..10.8x27 Pool House w/His/Hers Baths..10x46.6 Four Seasons 14x24.6 Family Room w/Fireplace in Basement.. 13x18 Carport+8x18 Storage..On Site Paved Parking For 12 Vehicles..Across from Crystal Lake Park and Busey Woods..Quick to Carle Clinic/Hospital Campus/University of ILLINOIS/Both Champaign and Urbana/Old Town Charm..MasterSpec Inspection on File..New Sanitary Install in Progress
Property Specifics
| Single Family | |
| — | |
| Tudor | |
| 1939 | |
| Full | |
| — | |
| No | |
| 1.7 |
| Champaign | |
| — | |
| — / — | |
| — | |
| Public | |
| Septic-Private | |
| 09451032 | |
| 302108102002 |
Nearby Schools
| NAME: | DISTRICT: | DISTANCE: | |
|---|---|---|---|
|
Grade School
King |
— | ||
|
Middle School
Ums |
Not in DB | ||
|
High School
Uhs |
Not in DB | ||
Property History
| DATE: | EVENT: | PRICE: | SOURCE: |
|---|---|---|---|
| 27 Mar, 2013 | Sold | $355,000 | MRED MLS |
| 16 Feb, 2013 | Under contract | $359,900 | MRED MLS |
| — | Last price change | $379,900 | MRED MLS |
| 23 May, 2012 | Listed for sale | $0 | MRED MLS |
Room Specifics
Total Bedrooms: 4
Bedrooms Above Ground: 4
Bedrooms Below Ground: 0
Dimensions: —
Floor Type: Hardwood
Dimensions: —
Floor Type: Hardwood
Dimensions: —
Floor Type: Hardwood
Full Bathrooms: 4
Bathroom Amenities: Whirlpool
Bathroom in Basement: —
Rooms: Walk In Closet
Basement Description: Finished,Partially Finished,Unfinished
Other Specifics
| 2 | |
| — | |
| — | |
| In Ground Pool, Patio, Porch | |
| — | |
| 261X330X221X204X132 | |
| — | |
| — | |
| First Floor Bedroom, Vaulted/Cathedral Ceilings, Skylight(s) | |
| Dishwasher, Dryer, Built-In Oven, Range, Refrigerator, Washer | |
| Not in DB | |
| — | |
| — | |
| — | |
| Wood Burning, Wood Burning Stove |
Tax History
| Year | Property Taxes |
|---|---|
| 2013 | $7,509 |
Contact Agent
Nearby Sold Comparables
Contact Agent
Listing Provided By
Coldwell Banker The R.E. Group






