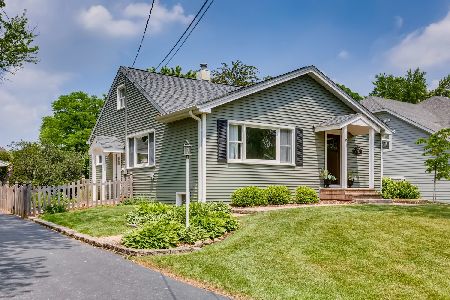1501 Daly Road, Wheaton, Illinois 60187
$750,000
|
Sold
|
|
| Status: | Closed |
| Sqft: | 3,219 |
| Cost/Sqft: | $242 |
| Beds: | 4 |
| Baths: | 5 |
| Year Built: | 2013 |
| Property Taxes: | $17,681 |
| Days On Market: | 2930 |
| Lot Size: | 0,00 |
Description
Lovely, gorgeous home beautifully decorated in superb condition. Finished basement brings total living space to approx 4500 sf! Gourmet island kitchen with custom cabinetry, granite tops, SS appliances, walk-in pantry. Tandem 3 car garage provides great space for storage or a workshop with access into a beautifully detailed mudroom. 9' ceilings w/crown molding throughout main level. Finished basement includes full wet bar, hobby room, bedroom, full bath, media and game areas. Designer window treatments and light fixtures throughout. Patio overlooks large fenced-in yard. Quiet street within walking distance to Glen Ellyn schools. Access to commuter trains, many restaurants and shopping. Co-listing agent is also the builder. A Must See!!
Property Specifics
| Single Family | |
| — | |
| — | |
| 2013 | |
| Full | |
| — | |
| No | |
| — |
| Du Page | |
| — | |
| 0 / Not Applicable | |
| None | |
| Public | |
| Public Sewer, Overhead Sewers | |
| 09833565 | |
| 0510102029 |
Nearby Schools
| NAME: | DISTRICT: | DISTANCE: | |
|---|---|---|---|
|
Grade School
Churchill Elementary School |
41 | — | |
|
Middle School
Hadley Junior High School |
41 | Not in DB | |
|
High School
Glenbard West High School |
87 | Not in DB | |
Property History
| DATE: | EVENT: | PRICE: | SOURCE: |
|---|---|---|---|
| 8 Aug, 2014 | Sold | $699,000 | MRED MLS |
| 28 Jun, 2014 | Under contract | $699,000 | MRED MLS |
| — | Last price change | $729,000 | MRED MLS |
| 9 Dec, 2013 | Listed for sale | $799,900 | MRED MLS |
| 30 Apr, 2018 | Sold | $750,000 | MRED MLS |
| 23 Jan, 2018 | Under contract | $779,000 | MRED MLS |
| 14 Jan, 2018 | Listed for sale | $779,000 | MRED MLS |
Room Specifics
Total Bedrooms: 5
Bedrooms Above Ground: 4
Bedrooms Below Ground: 1
Dimensions: —
Floor Type: Carpet
Dimensions: —
Floor Type: Carpet
Dimensions: —
Floor Type: Carpet
Dimensions: —
Floor Type: —
Full Bathrooms: 5
Bathroom Amenities: Separate Shower,Double Sink,Soaking Tub
Bathroom in Basement: 1
Rooms: Bedroom 5,Breakfast Room,Office,Loft,Foyer,Mud Room
Basement Description: Finished
Other Specifics
| 3 | |
| Concrete Perimeter | |
| Asphalt | |
| Patio, Porch | |
| — | |
| 70 X 175 | |
| Unfinished | |
| Full | |
| Bar-Wet, Hardwood Floors, Second Floor Laundry | |
| Double Oven, Microwave, Refrigerator, Bar Fridge, Disposal, Stainless Steel Appliance(s), Wine Refrigerator, Cooktop | |
| Not in DB | |
| — | |
| — | |
| — | |
| Wood Burning, Attached Fireplace Doors/Screen, Gas Log, Gas Starter |
Tax History
| Year | Property Taxes |
|---|---|
| 2018 | $17,681 |
Contact Agent
Nearby Similar Homes
Nearby Sold Comparables
Contact Agent
Listing Provided By
Keller Williams Premiere Properties







