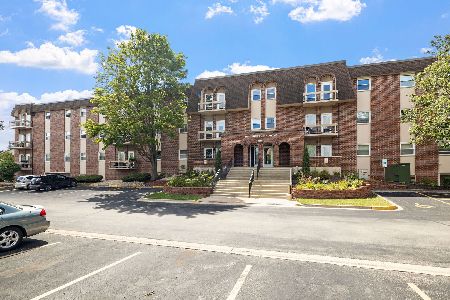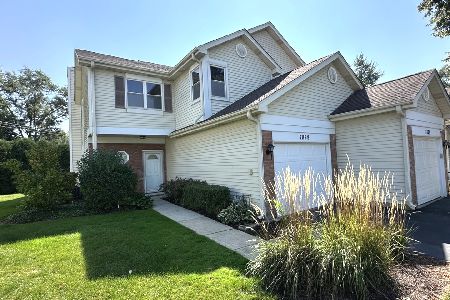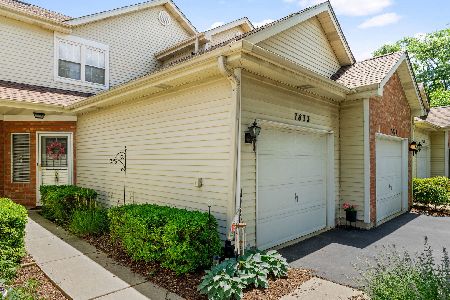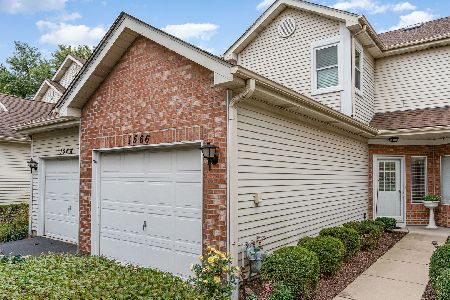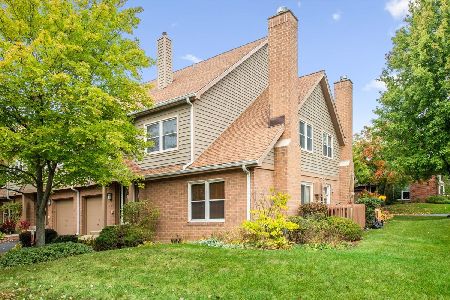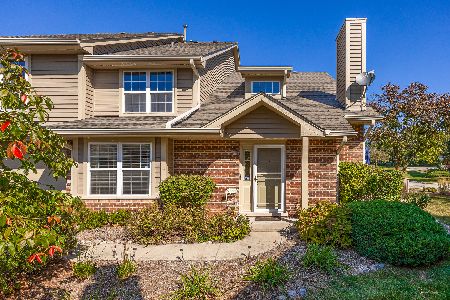1501 Darien Lake Drive, Darien, Illinois 60561
$160,000
|
Sold
|
|
| Status: | Closed |
| Sqft: | 1,400 |
| Cost/Sqft: | $118 |
| Beds: | 3 |
| Baths: | 2 |
| Year Built: | 1974 |
| Property Taxes: | $2,863 |
| Days On Market: | 2549 |
| Lot Size: | 0,00 |
Description
Enjoy gorgeous lake views from every window in this lovely top floor condominium! Imagine coming home to this light-filled retreat with beautiful hardwood floors and a private balcony. Truly, fabulous space with an open floor plan and many upgrades. The eat-in kitchen has quality cabinetry and granite counters. There are three large bedrooms, all with nice closet space including a Master Suite with its own private full bath and a second full bath. There is one heated garage space right near the elevator and one assigned outside along with visitor parking. Two storage spaces per unit and a clean, laundry facility in addition to a new, separate in-unit laundry. Enjoy summers by the pool with a club house or play some tennis. Great location with easy access to shopping, restaurants, exercise facilities and highways I55 & Rt 83. Cat friendly building with a nice lobby, accessible to the lake and the front entry.
Property Specifics
| Condos/Townhomes | |
| 3 | |
| — | |
| 1974 | |
| None | |
| TOP FLOOR UNIT | |
| Yes | |
| — |
| Du Page | |
| Darien Lake | |
| 301 / Monthly | |
| Water,Insurance,Security,Clubhouse,Scavenger,Snow Removal | |
| Lake Michigan | |
| Public Sewer, Sewer-Storm | |
| 10130725 | |
| 0928411026 |
Nearby Schools
| NAME: | DISTRICT: | DISTANCE: | |
|---|---|---|---|
|
Grade School
Lace Elementary School |
61 | — | |
|
Middle School
Eisenhower Junior High School |
61 | Not in DB | |
|
High School
Hinsdale South High School |
86 | Not in DB | |
|
Alternate Elementary School
Mark Delay School |
— | Not in DB | |
Property History
| DATE: | EVENT: | PRICE: | SOURCE: |
|---|---|---|---|
| 26 Dec, 2018 | Sold | $160,000 | MRED MLS |
| 15 Nov, 2018 | Under contract | $164,900 | MRED MLS |
| 5 Nov, 2018 | Listed for sale | $164,900 | MRED MLS |
Room Specifics
Total Bedrooms: 3
Bedrooms Above Ground: 3
Bedrooms Below Ground: 0
Dimensions: —
Floor Type: Carpet
Dimensions: —
Floor Type: Carpet
Full Bathrooms: 2
Bathroom Amenities: —
Bathroom in Basement: 0
Rooms: No additional rooms
Basement Description: None
Other Specifics
| 1 | |
| — | |
| Asphalt | |
| Balcony, In Ground Pool, Storms/Screens | |
| Landscaped,Pond(s),Water View,Rear of Lot | |
| COMMON | |
| — | |
| Full | |
| Elevator, Hardwood Floors, Storage | |
| Range, Dishwasher, Refrigerator, Washer, Dryer, Disposal, Range Hood | |
| Not in DB | |
| — | |
| — | |
| Coin Laundry, Elevator(s), Storage, Pool, Security Door Lock(s), Tennis Court(s) | |
| — |
Tax History
| Year | Property Taxes |
|---|---|
| 2018 | $2,863 |
Contact Agent
Nearby Similar Homes
Nearby Sold Comparables
Contact Agent
Listing Provided By
Baird & Warner

